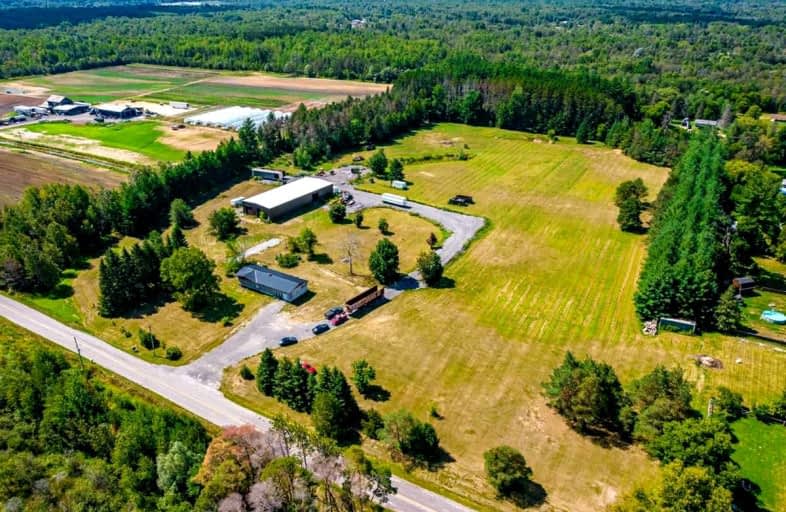Sold on Sep 23, 2022
Note: Property is not currently for sale or for rent.

-
Type: Detached
-
Style: Bungalow
-
Lot Size: 725.98 x 900.24 Feet
-
Age: 51-99 years
-
Taxes: $6,627 per year
-
Days on Site: 28 Days
-
Added: Aug 26, 2022 (4 weeks on market)
-
Updated:
-
Last Checked: 3 months ago
-
MLS®#: N5744325
-
Listed By: Re/max hallmark realty ltd., brokerage
Have It All On This Private 15 Acres Of Nature's Beauty, Property Is Surrounded By Mature Trees With Clean Trails, Property Is Mostly Cleared. 3 Bedroom Bungalow, With Basement To Renovate Or Build Your Dream Home. This Beautiful Property Includes A Detached 120 Ft X 50 Ft Storage Barn With Hydro Requires Tlc, You Can Make All Your Projects Come To Life. Lots Of Fabulous Land For Your Family To Enjoy. Sunsets Abound On This Property, Which Would Make Anyone's Day Better. Rural Living Near The Gta, Just Off Of Hwy 48, Close To Hwy 404 Lake Simcoe, Golf, Fishing & So Much More. Now It's Time To Imagine How Your Family Will Love Living Here. This Property Is Full Of Possibilities That You Do Not Want To Miss!
Extras
Fridge, Stove, Washer, Dryer, Dishwasher- Not Hooked Up, Central Air, Pellet Stove, Drilled Well, Storage Barn 120 Ft X 50 Ft With Hydro, Green Shed
Property Details
Facts for 22642 York Durham Line, East Gwillimbury
Status
Days on Market: 28
Last Status: Sold
Sold Date: Sep 23, 2022
Closed Date: Nov 30, 2022
Expiry Date: Nov 30, 2022
Sold Price: $1,350,000
Unavailable Date: Sep 23, 2022
Input Date: Aug 26, 2022
Prior LSC: Listing with no contract changes
Property
Status: Sale
Property Type: Detached
Style: Bungalow
Age: 51-99
Area: East Gwillimbury
Community: Rural East Gwillimbury
Availability Date: 60/90 Days
Inside
Bedrooms: 3
Bedrooms Plus: 1
Bathrooms: 3
Kitchens: 1
Rooms: 7
Den/Family Room: Yes
Air Conditioning: Central Air
Fireplace: Yes
Laundry Level: Lower
Central Vacuum: N
Washrooms: 3
Building
Basement: Part Fin
Heat Type: Forced Air
Heat Source: Propane
Exterior: Brick
Exterior: Stone
Water Supply Type: Drilled Well
Water Supply: Well
Special Designation: Unknown
Other Structures: Barn
Other Structures: Garden Shed
Parking
Driveway: Pvt Double
Garage Type: None
Covered Parking Spaces: 12
Total Parking Spaces: 12
Fees
Tax Year: 2022
Tax Legal Description: Pt Lt 35 Con 8 East Gwillimbury**
Taxes: $6,627
Highlights
Feature: Campground
Feature: Golf
Feature: Park
Feature: School
Feature: Wooded/Treed
Land
Cross Street: Ravenshoe / York Dur
Municipality District: East Gwillimbury
Fronting On: West
Pool: None
Sewer: Septic
Lot Depth: 900.24 Feet
Lot Frontage: 725.98 Feet
Lot Irregularities: 15 Acres
Acres: 10-24.99
Additional Media
- Virtual Tour: http://www.houssmax.ca/vtournb/c9106590
Rooms
Room details for 22642 York Durham Line, East Gwillimbury
| Type | Dimensions | Description |
|---|---|---|
| Kitchen Main | 2.53 x 2.13 | Window, Ceramic Floor, Ceiling Fan |
| Breakfast Main | 1.95 x 1.95 | Window, Ceramic Floor, Combined W/Kitchen |
| Dining Main | 2.29 x 2.29 | W/O To Yard, Wood Floor, Combined W/Living |
| Living Main | 3.44 x 4.66 | Bay Window, Wood Floor, Fireplace |
| Family Main | 7.35 x 5.88 | Walk-Out, Concrete Floor, Pellet |
| Prim Bdrm Main | 3.26 x 3.35 | Window, Wood Floor, Nw View |
| 2nd Br Main | 3.35 x 2.74 | Window, Wood Floor, West View |
| 3rd Br Main | 2.59 x 2.01 | Window, Wood Floor, Se View |
| 4th Br Bsmt | 3.08 x 4.66 | Window, Concrete Floor |
| Other Bsmt | 3.26 x 3.23 | Window, Concrete Floor |
| Other Bsmt | 3.08 x 2.56 | Window, Concrete Floor |
| Laundry Bsmt | 3.47 x 3.81 |
| XXXXXXXX | XXX XX, XXXX |
XXXX XXX XXXX |
$X,XXX,XXX |
| XXX XX, XXXX |
XXXXXX XXX XXXX |
$X,XXX,XXX |
| XXXXXXXX XXXX | XXX XX, XXXX | $1,350,000 XXX XXXX |
| XXXXXXXX XXXXXX | XXX XX, XXXX | $1,500,000 XXX XXXX |

St Bernadette's Catholic Elementary School
Elementary: CatholicBlack River Public School
Elementary: PublicSutton Public School
Elementary: PublicMount Albert Public School
Elementary: PublicRobert Munsch Public School
Elementary: PublicFairwood Public School
Elementary: PublicOur Lady of the Lake Catholic College High School
Secondary: CatholicSutton District High School
Secondary: PublicSacred Heart Catholic High School
Secondary: CatholicKeswick High School
Secondary: PublicHuron Heights Secondary School
Secondary: PublicNewmarket High School
Secondary: Public

