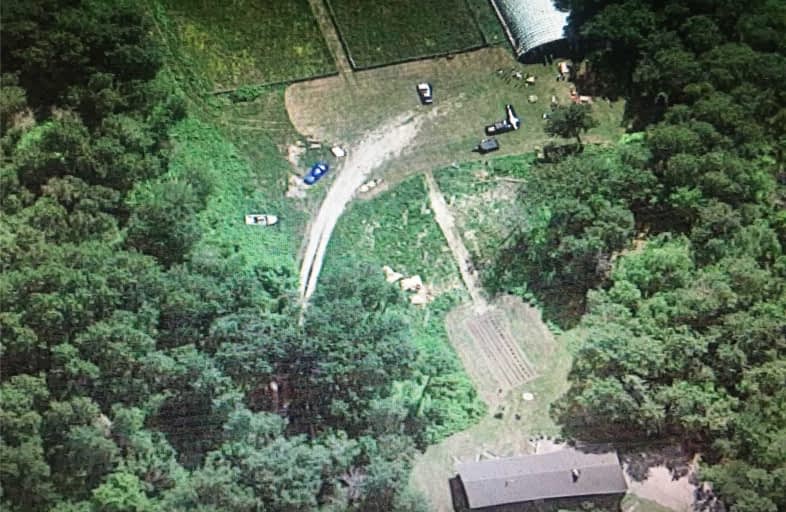Sold on Jun 14, 2019
Note: Property is not currently for sale or for rent.

-
Type: Detached
-
Style: Bungalow
-
Size: 1500 sqft
-
Lot Size: 35 x 0 Acres
-
Age: 31-50 years
-
Taxes: $5,200 per year
-
Days on Site: 3 Days
-
Added: Sep 07, 2019 (3 days on market)
-
Updated:
-
Last Checked: 3 months ago
-
MLS®#: N4481257
-
Listed By: Royal elite realty inc., brokerage
Brick Bungalow (Approx 1961 Sqft). Situated On 35 Acres With 2 Driveways, One Leads To Large Quansit Hut (Approx 3000Sqft). Roof Shingles (2015), Extra Insulation In Attic (Nov '15), Pump For Well (Approx 8Yrs ), Circut Breakers (Approx 8Yrs ),
Property Details
Facts for 22651 McCowan Road, East Gwillimbury
Status
Days on Market: 3
Last Status: Sold
Sold Date: Jun 14, 2019
Closed Date: Jul 05, 2019
Expiry Date: Oct 10, 2019
Sold Price: $950,000
Unavailable Date: Jun 14, 2019
Input Date: Jun 11, 2019
Property
Status: Sale
Property Type: Detached
Style: Bungalow
Size (sq ft): 1500
Age: 31-50
Area: East Gwillimbury
Community: Rural East Gwillimbury
Inside
Bedrooms: 4
Bedrooms Plus: 1
Bathrooms: 2
Kitchens: 1
Rooms: 7
Den/Family Room: No
Air Conditioning: None
Fireplace: Yes
Laundry Level: Lower
Central Vacuum: Y
Washrooms: 2
Building
Basement: Unfinished
Heat Type: Forced Air
Heat Source: Oil
Exterior: Brick
Water Supply: Well
Special Designation: Unknown
Parking
Driveway: Private
Garage Spaces: 2
Garage Type: Attached
Covered Parking Spaces: 20
Total Parking Spaces: 22
Fees
Tax Year: 2018
Tax Legal Description: Con 7 Part Lot 35
Taxes: $5,200
Land
Cross Street: E Side Mccowan, S Of
Municipality District: East Gwillimbury
Fronting On: East
Pool: None
Sewer: Septic
Lot Frontage: 35 Acres
Lot Irregularities: Frontage 332.50, 2 Dr
Acres: 25-49.99
Zoning: Residential
Rooms
Room details for 22651 McCowan Road, East Gwillimbury
| Type | Dimensions | Description |
|---|---|---|
| Living Main | 3.74 x 6.05 | Hardwood Floor, Fireplace, Crown Moulding |
| Dining Main | 3.13 x 3.13 | Hardwood Floor, Crown Moulding |
| Kitchen Main | 3.04 x 5.02 | Ceramic Floor |
| Master Main | 4.33 x 6.94 | Hardwood Floor, 3 Pc Ensuite, W/I Closet |
| 2nd Br Main | 3.81 x 5.07 | Broadloom, Closet |
| 3rd Br Main | 2.99 x 4.66 | Broadloom, Closet |
| 4th Br Main | 2.42 x 3.23 | Broadloom, Closet |
| XXXXXXXX | XXX XX, XXXX |
XXXX XXX XXXX |
$XXX,XXX |
| XXX XX, XXXX |
XXXXXX XXX XXXX |
$XXX,XXX | |
| XXXXXXXX | XXX XX, XXXX |
XXXXXXX XXX XXXX |
|
| XXX XX, XXXX |
XXXXXX XXX XXXX |
$X,XXX,XXX | |
| XXXXXXXX | XXX XX, XXXX |
XXXXXXX XXX XXXX |
|
| XXX XX, XXXX |
XXXXXX XXX XXXX |
$X,XXX,XXX | |
| XXXXXXXX | XXX XX, XXXX |
XXXXXXX XXX XXXX |
|
| XXX XX, XXXX |
XXXXXX XXX XXXX |
$X,XXX,XXX | |
| XXXXXXXX | XXX XX, XXXX |
XXXXXXX XXX XXXX |
|
| XXX XX, XXXX |
XXXXXX XXX XXXX |
$X,XXX,XXX | |
| XXXXXXXX | XXX XX, XXXX |
XXXXXXXX XXX XXXX |
|
| XXX XX, XXXX |
XXXXXX XXX XXXX |
$X,XXX,XXX | |
| XXXXXXXX | XXX XX, XXXX |
XXXX XXX XXXX |
$X,XXX,XXX |
| XXX XX, XXXX |
XXXXXX XXX XXXX |
$X,XXX,XXX |
| XXXXXXXX XXXX | XXX XX, XXXX | $950,000 XXX XXXX |
| XXXXXXXX XXXXXX | XXX XX, XXXX | $999,000 XXX XXXX |
| XXXXXXXX XXXXXXX | XXX XX, XXXX | XXX XXXX |
| XXXXXXXX XXXXXX | XXX XX, XXXX | $1,450,000 XXX XXXX |
| XXXXXXXX XXXXXXX | XXX XX, XXXX | XXX XXXX |
| XXXXXXXX XXXXXX | XXX XX, XXXX | $1,249,000 XXX XXXX |
| XXXXXXXX XXXXXXX | XXX XX, XXXX | XXX XXXX |
| XXXXXXXX XXXXXX | XXX XX, XXXX | $1,388,000 XXX XXXX |
| XXXXXXXX XXXXXXX | XXX XX, XXXX | XXX XXXX |
| XXXXXXXX XXXXXX | XXX XX, XXXX | $1,299,000 XXX XXXX |
| XXXXXXXX XXXXXXXX | XXX XX, XXXX | XXX XXXX |
| XXXXXXXX XXXXXX | XXX XX, XXXX | $1,488,000 XXX XXXX |
| XXXXXXXX XXXX | XXX XX, XXXX | $1,055,000 XXX XXXX |
| XXXXXXXX XXXXXX | XXX XX, XXXX | $1,099,900 XXX XXXX |

Prince of Peace Catholic Elementary School
Elementary: CatholicSutton Public School
Elementary: PublicJersey Public School
Elementary: PublicRobert Munsch Public School
Elementary: PublicFairwood Public School
Elementary: PublicLake Simcoe Public School
Elementary: PublicOur Lady of the Lake Catholic College High School
Secondary: CatholicSutton District High School
Secondary: PublicSacred Heart Catholic High School
Secondary: CatholicKeswick High School
Secondary: PublicHuron Heights Secondary School
Secondary: PublicNewmarket High School
Secondary: Public