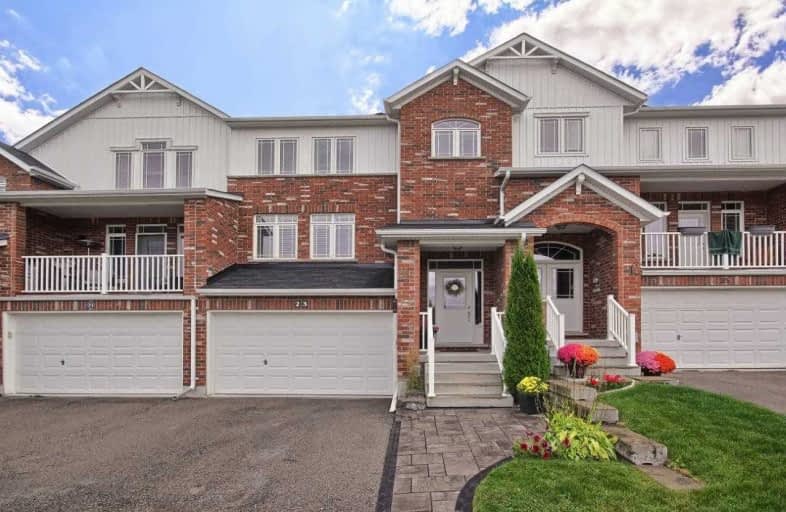Sold on Oct 29, 2019
Note: Property is not currently for sale or for rent.

-
Type: Att/Row/Twnhouse
-
Style: 2-Storey
-
Lot Size: 24.02 x 104.99 Feet
-
Age: No Data
-
Taxes: $3,190 per year
-
Days on Site: 34 Days
-
Added: Oct 30, 2019 (1 month on market)
-
Updated:
-
Last Checked: 3 months ago
-
MLS®#: N4588281
-
Listed By: Sutton group future realty inc., brokerage
Check Out This Gorgeous,Spacious Townhome On The Outskirts Of Quaint Mount Albert.Tastefully Landscaped Front And Back With Proper Use Of Stone And Decking Facing A Lush Ravine.2 Storey Entry Foyer,9 Foot Main Floor Ceilings And An Open Concept Family/Dining/Kitchen Area Are Great For Entertaining.Walkout From The Kitchen To Relax On The Deck.Bedrooms Offer Generous Space For Full Furnishings.The Unspoiled Basement With Garage Access Can Be Finished To Taste
Extras
Existing:Fridge,Stove,Dishwasher,Washer,Dryer,Electric Light Fixtures,Window Coverings,Hrv Unit,Gdo With Remotes(2)/Pad,Reverse Osmosis Water System,Natural Gas Bbq Port,Soaker Tub,Fully Fenced Yard,Deck,Central A/C,9 Ft Main Floor Ceilings
Property Details
Facts for 23 Arthur Case Crescent, East Gwillimbury
Status
Days on Market: 34
Last Status: Sold
Sold Date: Oct 29, 2019
Closed Date: Dec 05, 2019
Expiry Date: Dec 31, 2019
Sold Price: $615,000
Unavailable Date: Oct 29, 2019
Input Date: Sep 25, 2019
Property
Status: Sale
Property Type: Att/Row/Twnhouse
Style: 2-Storey
Area: East Gwillimbury
Community: Mt Albert
Availability Date: Flexible
Inside
Bedrooms: 3
Bathrooms: 3
Kitchens: 1
Rooms: 6
Den/Family Room: Yes
Air Conditioning: Central Air
Fireplace: No
Washrooms: 3
Building
Basement: Full
Basement 2: Sep Entrance
Heat Type: Forced Air
Heat Source: Gas
Exterior: Brick
Exterior: Vinyl Siding
Water Supply: Municipal
Special Designation: Unknown
Parking
Driveway: Mutual
Garage Spaces: 2
Garage Type: Built-In
Covered Parking Spaces: 2
Total Parking Spaces: 3
Fees
Tax Year: 2019
Tax Legal Description: Part Block 39, Plan 65R321623 Subject To An *
Taxes: $3,190
Highlights
Feature: Fenced Yard
Feature: Grnbelt/Conserv
Feature: Park
Feature: School
Land
Cross Street: 48/Mount Albert
Municipality District: East Gwillimbury
Fronting On: South
Parcel Number: 034430439
Pool: None
Sewer: Sewers
Lot Depth: 104.99 Feet
Lot Frontage: 24.02 Feet
Additional Media
- Virtual Tour: https://tours.panapix.com/idx/356100
Rooms
Room details for 23 Arthur Case Crescent, East Gwillimbury
| Type | Dimensions | Description |
|---|---|---|
| Kitchen Main | 3.51 x 5.26 | Quartz Counter, Eat-In Kitchen, W/O To Yard |
| Family Main | 6.10 x 6.32 | Hardwood Floor, Open Concept, California Shutters |
| Dining Main | 6.10 x 6.32 | Hardwood Floor, O/Looks Ravine, California Shutters |
| Master 2nd | 3.43 x 5.64 | 4 Pc Ensuite, His/Hers Closets, California Shutters |
| 2nd Br 2nd | 3.51 x 4.04 | Broadloom, Closet, California Shutters |
| 3rd Br 2nd | 3.05 x 4.19 | Broadloom, Closet, California Shutters |
| XXXXXXXX | XXX XX, XXXX |
XXXX XXX XXXX |
$XXX,XXX |
| XXX XX, XXXX |
XXXXXX XXX XXXX |
$XXX,XXX | |
| XXXXXXXX | XXX XX, XXXX |
XXXX XXX XXXX |
$XXX,XXX |
| XXX XX, XXXX |
XXXXXX XXX XXXX |
$XXX,XXX |
| XXXXXXXX XXXX | XXX XX, XXXX | $615,000 XXX XXXX |
| XXXXXXXX XXXXXX | XXX XX, XXXX | $640,000 XXX XXXX |
| XXXXXXXX XXXX | XXX XX, XXXX | $535,000 XXX XXXX |
| XXXXXXXX XXXXXX | XXX XX, XXXX | $529,000 XXX XXXX |

Our Lady of Good Counsel Catholic Elementary School
Elementary: CatholicSharon Public School
Elementary: PublicBallantrae Public School
Elementary: PublicScott Central Public School
Elementary: PublicMount Albert Public School
Elementary: PublicRobert Munsch Public School
Elementary: PublicÉSC Pape-François
Secondary: CatholicOur Lady of the Lake Catholic College High School
Secondary: CatholicSacred Heart Catholic High School
Secondary: CatholicKeswick High School
Secondary: PublicHuron Heights Secondary School
Secondary: PublicNewmarket High School
Secondary: Public

