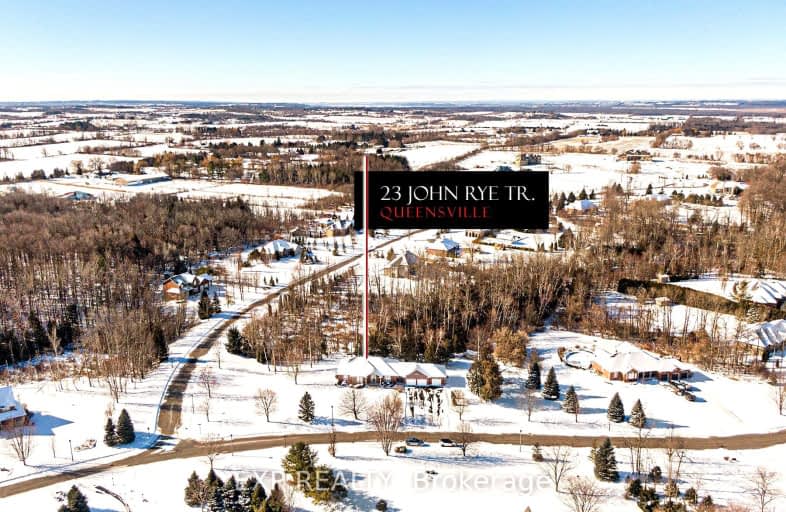Car-Dependent
- Almost all errands require a car.
0
/100
Somewhat Bikeable
- Almost all errands require a car.
24
/100

Queensville Public School
Elementary: Public
5.32 km
Our Lady of the Lake Catholic Elementary School
Elementary: Catholic
5.87 km
Prince of Peace Catholic Elementary School
Elementary: Catholic
5.76 km
Jersey Public School
Elementary: Public
5.79 km
Fairwood Public School
Elementary: Public
6.12 km
Lake Simcoe Public School
Elementary: Public
4.51 km
Our Lady of the Lake Catholic College High School
Secondary: Catholic
5.84 km
Dr John M Denison Secondary School
Secondary: Public
12.78 km
Sacred Heart Catholic High School
Secondary: Catholic
13.12 km
Keswick High School
Secondary: Public
6.56 km
Huron Heights Secondary School
Secondary: Public
12.50 km
Newmarket High School
Secondary: Public
14.19 km
-
Vista Park
5.01km -
Valleyview Park
175 Walter English Dr (at Petal Av), East Gwillimbury ON 6.3km -
Anchor Park
East Gwillimbury ON 9.35km
-
RBC Royal Bank ATM
1514 Ravenshoe Rd, Keswick ON L4P 0P3 4.72km -
Localcoin Bitcoin ATM - Keswick Variety
532 the Queensway S, Keswick ON L4P 2E6 5.86km -
TD Canada Trust ATM
6 Princess St, Mount Albert ON L0G 1M0 8.53km


