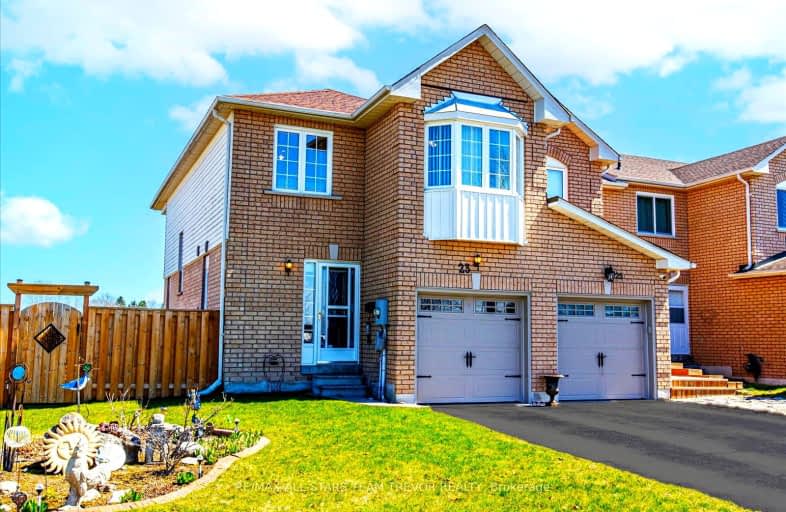
3D Walkthrough
Car-Dependent
- Most errands require a car.
26
/100
Somewhat Bikeable
- Most errands require a car.
27
/100

Our Lady of Good Counsel Catholic Elementary School
Elementary: Catholic
10.49 km
Sharon Public School
Elementary: Public
11.54 km
Ballantrae Public School
Elementary: Public
11.47 km
Scott Central Public School
Elementary: Public
8.59 km
Mount Albert Public School
Elementary: Public
1.11 km
Robert Munsch Public School
Elementary: Public
0.80 km
Our Lady of the Lake Catholic College High School
Secondary: Catholic
14.12 km
Sutton District High School
Secondary: Public
18.22 km
Sacred Heart Catholic High School
Secondary: Catholic
13.86 km
Keswick High School
Secondary: Public
14.59 km
Huron Heights Secondary School
Secondary: Public
13.69 km
Newmarket High School
Secondary: Public
14.30 km
-
Valleyview Park
175 Walter English Dr (at Petal Av), East Gwillimbury ON 11.52km -
Uxbridge Off Leash
Uxbridge ON 13.18km -
Rogers Reservoir Conservation Area
East Gwillimbury ON 13.3km
-
CIBC
15 Harry Walker Pky N, Newmarket ON L3Y 7B3 12.24km -
RBC Royal Bank
1181 Davis Dr, Newmarket ON L3Y 8R1 12.37km -
TD Canada Trust ATM
1155 Davis Dr, Newmarket ON L3Y 8R1 12.45km


