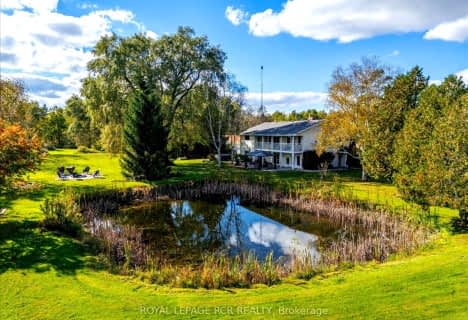
Prince of Peace Catholic Elementary School
Elementary: CatholicJersey Public School
Elementary: PublicMount Albert Public School
Elementary: PublicRobert Munsch Public School
Elementary: PublicFairwood Public School
Elementary: PublicLake Simcoe Public School
Elementary: PublicOur Lady of the Lake Catholic College High School
Secondary: CatholicSutton District High School
Secondary: PublicSacred Heart Catholic High School
Secondary: CatholicKeswick High School
Secondary: PublicHuron Heights Secondary School
Secondary: PublicNewmarket High School
Secondary: Public- 4 bath
- 5 bed
- 3500 sqft
21324 McCowan Road, East Gwillimbury, Ontario • L0G 1M0 • Rural East Gwillimbury
- 4 bath
- 3 bed
22305 Kennedy Road, East Gwillimbury, Ontario • L0G 1R0 • Rural East Gwillimbury
- 3 bath
- 3 bed
- 2500 sqft
22187 McCowan Road, East Gwillimbury, Ontario • L0G 1M0 • Rural East Gwillimbury



