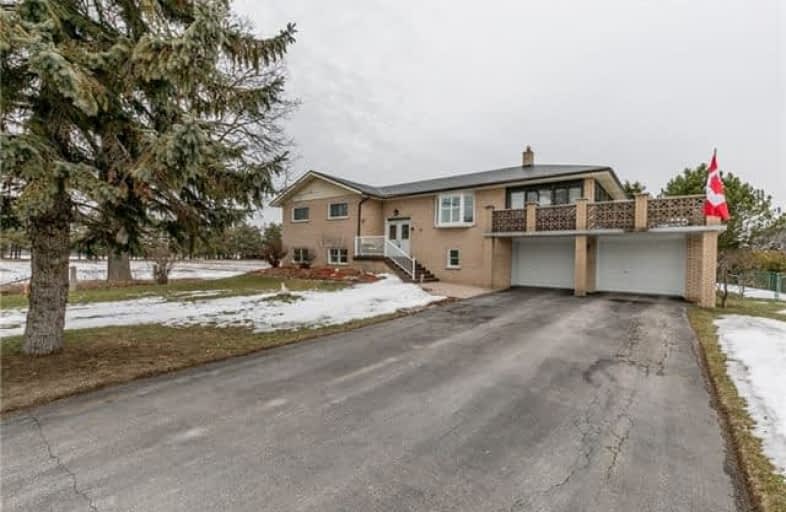Leased on Dec 21, 2017
Note: Property is not currently for sale or for rent.

-
Type: Detached
-
Style: Bungalow-Raised
-
Lease Term: 1 Year
-
Possession: Immediate
-
All Inclusive: N
-
Lot Size: 101.5 x 150 Feet
-
Age: No Data
-
Days on Site: 42 Days
-
Added: Sep 07, 2019 (1 month on market)
-
Updated:
-
Last Checked: 3 months ago
-
MLS®#: N3980377
-
Listed By: Keller williams realty centres, brokerage
Here's Your Chance To Lease A Beautiful, Custom Home On A Huge 101'X150', Private Lot. This 3 Bed, 3 Bath Raised Bungalow Features A Large Kitchen W/ W/O To Sunroom & Wrap Around Balcony. Entertain Family And Friends In Huge Lower Level 32'X28' Rec Room W/ Wet Bar, Gas Fireplace, 9' Ceilings & W/O To The Big, Fully Fenced Backyard That Borders With Trees & No Neighbours To The North. 2 Car Garage, Steel Roof, H/Wood Flooring - This Home Has It All!!!
Extras
Fridge, Stove, B/I Dishwasher, Washer, Dryer.
Property Details
Facts for 23 Sand Road, East Gwillimbury
Status
Days on Market: 42
Last Status: Leased
Sold Date: Dec 21, 2017
Closed Date: Jan 01, 2018
Expiry Date: Feb 28, 2018
Sold Price: $2,000
Unavailable Date: Dec 21, 2017
Input Date: Nov 09, 2017
Prior LSC: Listing with no contract changes
Property
Status: Lease
Property Type: Detached
Style: Bungalow-Raised
Area: East Gwillimbury
Community: Holland Landing
Availability Date: Immediate
Inside
Bedrooms: 3
Bathrooms: 3
Kitchens: 1
Rooms: 7
Den/Family Room: No
Air Conditioning: Central Air
Fireplace: Yes
Laundry: Ensuite
Washrooms: 3
Utilities
Utilities Included: N
Building
Basement: Fin W/O
Basement 2: Sep Entrance
Heat Type: Forced Air
Heat Source: Gas
Exterior: Brick
Private Entrance: Y
Water Supply: Well
Special Designation: Unknown
Parking
Driveway: Private
Parking Included: Yes
Garage Spaces: 2
Garage Type: Attached
Covered Parking Spaces: 8
Total Parking Spaces: 10
Fees
Cable Included: No
Central A/C Included: No
Common Elements Included: No
Heating Included: No
Hydro Included: No
Water Included: No
Land
Cross Street: Sand Road / Queensvi
Municipality District: East Gwillimbury
Fronting On: East
Pool: None
Sewer: Septic
Lot Depth: 150 Feet
Lot Frontage: 101.5 Feet
Lot Irregularities: Over 1/3 Acre
Payment Frequency: Monthly
Additional Media
- Virtual Tour: http://wylieford.homelistingtours.com/listing/23-sand-road
Rooms
Room details for 23 Sand Road, East Gwillimbury
| Type | Dimensions | Description |
|---|---|---|
| Kitchen Main | 3.41 x 4.93 | Ceramic Floor, Ceramic Back Splash, O/Looks Backyard |
| Dining Main | 3.26 x 3.42 | Hardwood Floor, O/Looks Backyard, East View |
| Living Main | 3.62 x 5.00 | Hardwood Floor, Bay Window, O/Looks Frontyard |
| Master Main | 4.00 x 4.00 | Broadloom, W/I Closet, 2 Pc Ensuite |
| 2nd Br Main | 3.10 x 3.56 | Laminate, Double Closet |
| 3rd Br Main | 3.10 x 3.56 | Broadloom, Closet |
| Sunroom Main | 3.53 x 6.12 | Broadloom, W/O To Yard, W/O To Patio |
| Rec Bsmt | 5.80 x 10.20 | Above Grade Window, Gas Fireplace, Wet Bar |
| Laundry Bsmt | 1.95 x 3.04 | |
| Other Bsmt | 16.00 x 18.00 |
| XXXXXXXX | XXX XX, XXXX |
XXXXXX XXX XXXX |
$X,XXX |
| XXX XX, XXXX |
XXXXXX XXX XXXX |
$X,XXX | |
| XXXXXXXX | XXX XX, XXXX |
XXXX XXX XXXX |
$X,XXX,XXX |
| XXX XX, XXXX |
XXXXXX XXX XXXX |
$XXX,XXX |
| XXXXXXXX XXXXXX | XXX XX, XXXX | $2,000 XXX XXXX |
| XXXXXXXX XXXXXX | XXX XX, XXXX | $2,100 XXX XXXX |
| XXXXXXXX XXXX | XXX XX, XXXX | $1,130,000 XXX XXXX |
| XXXXXXXX XXXXXX | XXX XX, XXXX | $999,900 XXX XXXX |

ÉÉC Jean-Béliveau
Elementary: CatholicGood Shepherd Catholic Elementary School
Elementary: CatholicHolland Landing Public School
Elementary: PublicPark Avenue Public School
Elementary: PublicPoplar Bank Public School
Elementary: PublicPhoebe Gilman Public School
Elementary: PublicBradford Campus
Secondary: PublicHoly Trinity High School
Secondary: CatholicDr John M Denison Secondary School
Secondary: PublicBradford District High School
Secondary: PublicSir William Mulock Secondary School
Secondary: PublicHuron Heights Secondary School
Secondary: Public- 1 bath
- 3 bed
- 1500 sqft
19365 Yonge Street, East Gwillimbury, Ontario • L9N 1L8 • Holland Landing



