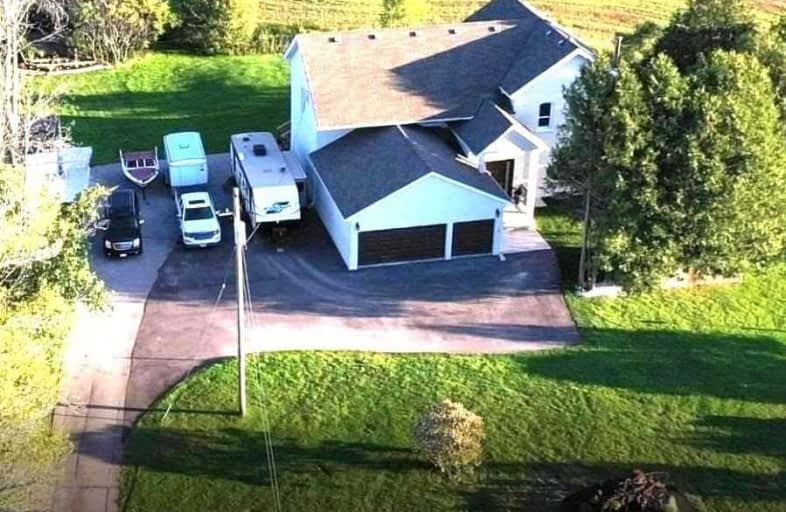Inactive on Dec 31, 2020
Note: Property is not currently for sale or for rent.

-
Type: Detached
-
Style: 2-Storey
-
Size: 2500 sqft
-
Lot Size: 112 x 320 Feet
-
Age: No Data
-
Taxes: $4,065 per year
-
Days on Site: 64 Days
-
Added: Oct 28, 2020 (2 months on market)
-
Updated:
-
Last Checked: 3 months ago
-
MLS®#: N4970574
-
Listed By: Royal lepage real estate services ltd., brokerage
**Spectacular Renovation From Top To Bottom** Almost 3000 Sq.Ft. Home+Basement On Private Lot, Close To 404 Queensville Exit, Minutes To Shopping. High Ceilings Throughout, Pot Lights, High-End Kitchen W/Top Of The Line Appliances, Walk-Out From Kitchen To Deck Overlooking Panoramic Views. Separate Stairway To Master Retreat, Underfloor Heating, New Gas Furnace(2017), New El Panel(2020), New Well Pump(2019), New Insulated Stucco, New 3-Car Garage, Newer Roof.
Extras
Samsung-Chef Quad Door Programmable Fridge, Induction Glass Cooktop,Built-In Maytag Microwave & Oven, Kitchenaid Dishwasher,Wine Fridge, S/S Cyclon Range Hood,Wood Stove,Electrolux Washer & Steam Dryer(2020). Smart Home. All Electr Fixtures
Property Details
Facts for 2417 Queensville Side Road, East Gwillimbury
Status
Days on Market: 64
Last Status: Expired
Sold Date: Jun 30, 2025
Closed Date: Nov 30, -0001
Expiry Date: Dec 31, 2020
Unavailable Date: Dec 31, 2020
Input Date: Oct 28, 2020
Prior LSC: Listing with no contract changes
Property
Status: Sale
Property Type: Detached
Style: 2-Storey
Size (sq ft): 2500
Area: East Gwillimbury
Community: Rural East Gwillimbury
Availability Date: Tba
Inside
Bedrooms: 5
Bathrooms: 3
Kitchens: 1
Rooms: 8
Den/Family Room: Yes
Air Conditioning: Central Air
Fireplace: Yes
Laundry Level: Upper
Washrooms: 3
Building
Basement: Unfinished
Basement 2: Walk-Up
Heat Type: Radiant
Heat Source: Propane
Exterior: Stucco/Plaster
Water Supply: Well
Special Designation: Unknown
Other Structures: Garden Shed
Retirement: N
Parking
Driveway: Private
Garage Spaces: 3
Garage Type: Built-In
Covered Parking Spaces: 10
Total Parking Spaces: 13
Fees
Tax Year: 2020
Tax Legal Description: Conc 4 Pt 20T20
Taxes: $4,065
Land
Cross Street: Woodbine/404 And Que
Municipality District: East Gwillimbury
Fronting On: South
Pool: None
Sewer: Septic
Lot Depth: 320 Feet
Lot Frontage: 112 Feet
Lot Irregularities: Right Of Way As Per D
Acres: .50-1.99
Rooms
Room details for 2417 Queensville Side Road, East Gwillimbury
| Type | Dimensions | Description |
|---|---|---|
| Foyer Main | 2.80 x 3.00 | Porcelain Floor, Double Closet, Cathedral Ceiling |
| Kitchen Main | 5.75 x 6.00 | Porcelain Floor, Combined W/Dining, Pot Lights |
| Living Main | 4.15 x 5.80 | Laminate, Wood Stove, Pot Lights |
| 5th Br Main | 4.95 x 5.70 | Porcelain Floor, Closet |
| Office Main | 3.90 x 4.00 | Laminate |
| Bathroom Main | - | Porcelain Floor, 3 Pc Bath, Window |
| Master 2nd | 4.95 x 5.70 | Laminate, 5 Pc Ensuite, W/I Closet |
| 2nd Br 2nd | 3.15 x 4.00 | Laminate, Closet, Window |
| 3rd Br 2nd | 2.90 x 3.35 | Laminate, Closet |
| 4th Br 2nd | 2.75 x 3.35 | Laminate, Closet |
| Bathroom 2nd | - | Porcelain Floor, 5 Pc Bath, Window |
| Laundry 2nd | - | Porcelain Floor |
| XXXXXXXX | XXX XX, XXXX |
XXXXXXXX XXX XXXX |
|
| XXX XX, XXXX |
XXXXXX XXX XXXX |
$X,XXX,XXX | |
| XXXXXXXX | XXX XX, XXXX |
XXXXXXX XXX XXXX |
|
| XXX XX, XXXX |
XXXXXX XXX XXXX |
$X,XXX,XXX | |
| XXXXXXXX | XXX XX, XXXX |
XXXXXXX XXX XXXX |
|
| XXX XX, XXXX |
XXXXXX XXX XXXX |
$X,XXX,XXX | |
| XXXXXXXX | XXX XX, XXXX |
XXXX XXX XXXX |
$XXX,XXX |
| XXX XX, XXXX |
XXXXXX XXX XXXX |
$XXX,XXX |
| XXXXXXXX XXXXXXXX | XXX XX, XXXX | XXX XXXX |
| XXXXXXXX XXXXXX | XXX XX, XXXX | $1,369,000 XXX XXXX |
| XXXXXXXX XXXXXXX | XXX XX, XXXX | XXX XXXX |
| XXXXXXXX XXXXXX | XXX XX, XXXX | $1,425,000 XXX XXXX |
| XXXXXXXX XXXXXXX | XXX XX, XXXX | XXX XXXX |
| XXXXXXXX XXXXXX | XXX XX, XXXX | $1,599,900 XXX XXXX |
| XXXXXXXX XXXX | XXX XX, XXXX | $725,000 XXX XXXX |
| XXXXXXXX XXXXXX | XXX XX, XXXX | $749,900 XXX XXXX |

Queensville Public School
Elementary: PublicÉÉC Jean-Béliveau
Elementary: CatholicGood Shepherd Catholic Elementary School
Elementary: CatholicOur Lady of Good Counsel Catholic Elementary School
Elementary: CatholicSharon Public School
Elementary: PublicLake Simcoe Public School
Elementary: PublicOur Lady of the Lake Catholic College High School
Secondary: CatholicDr John M Denison Secondary School
Secondary: PublicSacred Heart Catholic High School
Secondary: CatholicKeswick High School
Secondary: PublicHuron Heights Secondary School
Secondary: PublicNewmarket High School
Secondary: Public- 4 bath
- 5 bed
- 3000 sqft
58 Clifford Fairbarn Drive, East Gwillimbury, Ontario • L9N 0S1 • Queensville
- 5 bath
- 5 bed
- 3000 sqft
143 Kenneth Rogers Crescent, East Gwillimbury, Ontario • L9S 0S1 • Queensville




