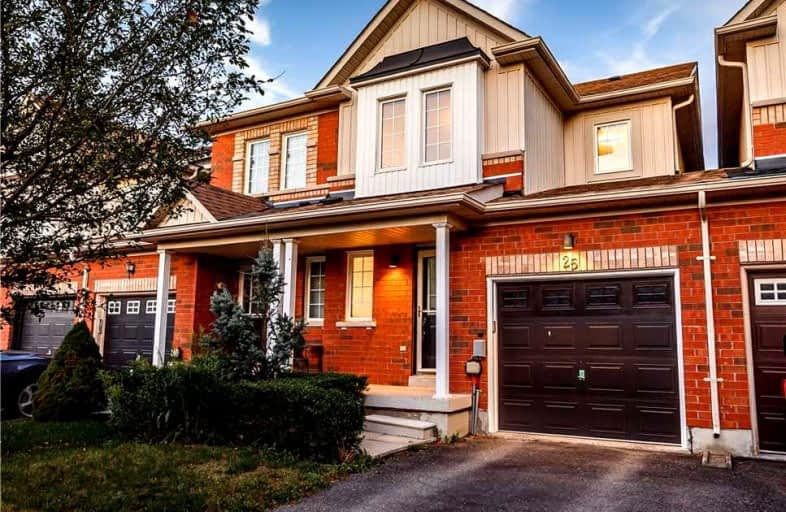Sold on Sep 12, 2021
Note: Property is not currently for sale or for rent.

-
Type: Att/Row/Twnhouse
-
Style: 2-Storey
-
Lot Size: 20.44 x 132.05 Feet
-
Age: 6-15 years
-
Taxes: $2,960 per year
-
Days on Site: 9 Days
-
Added: Sep 03, 2021 (1 week on market)
-
Updated:
-
Last Checked: 2 months ago
-
MLS®#: N5359363
-
Listed By: Excel-first realty inc., brokerage
Welcome To 25 Battenberg Court. Situated On A Family Friendly Court With No Homes Behind. Custom Wainscotting And Trim And Laminate Flooring On Main, Bright Kitchen And Breakfast Area Overlooking The Backyard. Steps To Vivian Creek Trail, Robert Munsch Public School, East Gwillimbury Public Library & Community Centre. Minutes To Foodland - Mount Albert And 15 Minutes To Highway 404 Whitchurch-Stouffville.
Extras
All Elf's, All Curtains/Blinds, Fridge, Stove, Range Hood, Dishwasher (2021), Water Softer, And Reverse Osmosis System (2018), Washer And Dryer, Garage Door Opener (2018), A/C. Furnace (2016). Exclusion: Speakers And Floating Shelves
Property Details
Facts for 25 Battenberg Court, East Gwillimbury
Status
Days on Market: 9
Last Status: Sold
Sold Date: Sep 12, 2021
Closed Date: Oct 12, 2021
Expiry Date: Nov 03, 2021
Sold Price: $825,800
Unavailable Date: Sep 12, 2021
Input Date: Sep 03, 2021
Prior LSC: Listing with no contract changes
Property
Status: Sale
Property Type: Att/Row/Twnhouse
Style: 2-Storey
Age: 6-15
Area: East Gwillimbury
Community: Mt Albert
Availability Date: /Tba
Inside
Bedrooms: 3
Bathrooms: 3
Kitchens: 1
Rooms: 6
Den/Family Room: No
Air Conditioning: Central Air
Fireplace: Yes
Laundry Level: Lower
Central Vacuum: N
Washrooms: 3
Building
Basement: Unfinished
Heat Type: Forced Air
Heat Source: Gas
Exterior: Brick
Exterior: Vinyl Siding
Elevator: N
UFFI: No
Water Supply: Municipal
Special Designation: Unknown
Parking
Driveway: Private
Garage Spaces: 1
Garage Type: Attached
Covered Parking Spaces: 2
Total Parking Spaces: 3
Fees
Tax Year: 2021
Tax Legal Description: Pt Blck 113, Plan 65M3702, Pts 7 & 8, 65R26565, Eg
Taxes: $2,960
Highlights
Feature: Cul De Sac
Feature: Fenced Yard
Feature: Library
Feature: Park
Feature: School
Land
Cross Street: King St. & Lilly Mck
Municipality District: East Gwillimbury
Fronting On: East
Pool: None
Sewer: Sewers
Lot Depth: 132.05 Feet
Lot Frontage: 20.44 Feet
Lot Irregularities: As Per Mpac
Rooms
Room details for 25 Battenberg Court, East Gwillimbury
| Type | Dimensions | Description |
|---|---|---|
| Great Rm Main | 2.93 x 5.06 | Laminate, Gas Fireplace |
| Kitchen Main | 2.85 x 5.00 | Laminate, Backsplash |
| Office Main | 1.50 x 1.70 | Laminate |
| Master 2nd | 5.15 x 3.78 | Broadloom, W/I Closet, 3 Pc Ensuite |
| 2nd Br 2nd | 2.49 x 3.76 | Broadloom, Closet |
| 3rd Br 2nd | 3.30 x 3.50 | Broadloom, Closet |
| XXXXXXXX | XXX XX, XXXX |
XXXX XXX XXXX |
$XXX,XXX |
| XXX XX, XXXX |
XXXXXX XXX XXXX |
$XXX,XXX | |
| XXXXXXXX | XXX XX, XXXX |
XXXX XXX XXXX |
$XXX,XXX |
| XXX XX, XXXX |
XXXXXX XXX XXXX |
$XXX,XXX |
| XXXXXXXX XXXX | XXX XX, XXXX | $825,800 XXX XXXX |
| XXXXXXXX XXXXXX | XXX XX, XXXX | $749,000 XXX XXXX |
| XXXXXXXX XXXX | XXX XX, XXXX | $520,000 XXX XXXX |
| XXXXXXXX XXXXXX | XXX XX, XXXX | $539,000 XXX XXXX |

Our Lady of Good Counsel Catholic Elementary School
Elementary: CatholicSharon Public School
Elementary: PublicBallantrae Public School
Elementary: PublicScott Central Public School
Elementary: PublicMount Albert Public School
Elementary: PublicRobert Munsch Public School
Elementary: PublicOur Lady of the Lake Catholic College High School
Secondary: CatholicSutton District High School
Secondary: PublicSacred Heart Catholic High School
Secondary: CatholicKeswick High School
Secondary: PublicHuron Heights Secondary School
Secondary: PublicNewmarket High School
Secondary: Public- 3 bath
- 3 bed
86 Lyall Stokes Circle, East Gwillimbury, Ontario • L0G 1M0 • Mt Albert



