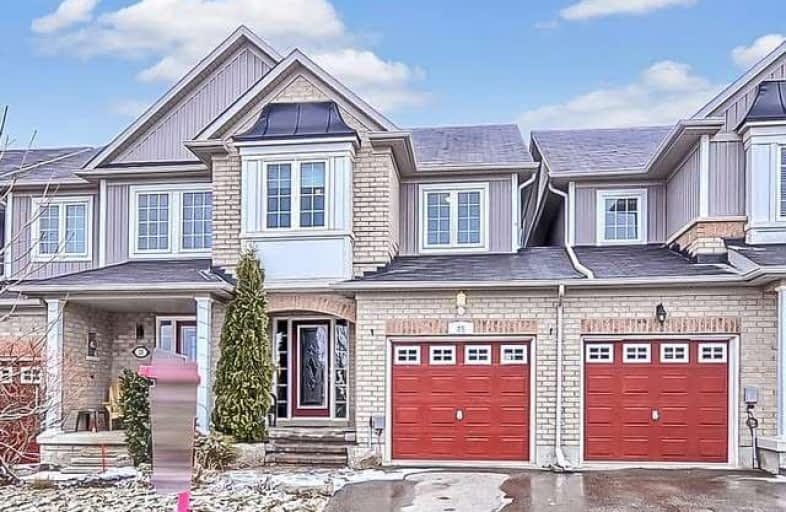Sold on May 18, 2018
Note: Property is not currently for sale or for rent.

-
Type: Att/Row/Twnhouse
-
Style: 2-Storey
-
Size: 1100 sqft
-
Lot Size: 8.1 x 30 Metres
-
Age: 6-15 years
-
Taxes: $2,900 per year
-
Days on Site: 36 Days
-
Added: Sep 07, 2019 (1 month on market)
-
Updated:
-
Last Checked: 2 months ago
-
MLS®#: N4094991
-
Listed By: Sutton group future realty inc., brokerage
This 3 Bedroom 3 Bathroom Freehold Townhouse Is Turn Key & Move In Ready. Finished Basement, Open Concept, Gas Fireplace, Breakfast Bar, W/O To Fenced Backyard, W/O To Garage, Spacious Entrance, Large W/I Closet In Master, Jacuzzi Tub, Loads Of Storage & Cold Room. Short Walk To Schools, Park, & Trails. Great Main Floor For Entertaining. Truly A Place To Call Home
Extras
Fridge, Stove, B/I Dishwasher, Water Filtration System, Washer, Dryer, (2) Ceiling Fans, All Elfs, All Window Treatments, Garage Door Opener & Remotes (2), Gas Fireplace, Electric Fireplace, Bbq, A/C, *Hwt Rental *Exclude Mini Bar Fridge
Property Details
Facts for 25 Hammil Heights, East Gwillimbury
Status
Days on Market: 36
Last Status: Sold
Sold Date: May 18, 2018
Closed Date: Jun 28, 2018
Expiry Date: Aug 12, 2018
Sold Price: $492,000
Unavailable Date: May 18, 2018
Input Date: Apr 12, 2018
Property
Status: Sale
Property Type: Att/Row/Twnhouse
Style: 2-Storey
Size (sq ft): 1100
Age: 6-15
Area: East Gwillimbury
Community: Mt Albert
Availability Date: T/B/A
Inside
Bedrooms: 3
Bathrooms: 3
Kitchens: 1
Rooms: 6
Den/Family Room: No
Air Conditioning: Central Air
Fireplace: Yes
Laundry Level: Lower
Central Vacuum: N
Washrooms: 3
Utilities
Electricity: Yes
Gas: Yes
Cable: Yes
Telephone: Yes
Building
Basement: Finished
Heat Type: Forced Air
Heat Source: Gas
Exterior: Brick
Exterior: Vinyl Siding
Elevator: N
UFFI: No
Water Supply: Municipal
Special Designation: Unknown
Parking
Driveway: Private
Garage Spaces: 1
Garage Type: Attached
Covered Parking Spaces: 2
Total Parking Spaces: 2
Fees
Tax Year: 2017
Tax Legal Description: Pt Blk 86 Plan M3902, 35, 36& 37
Taxes: $2,900
Highlights
Feature: Fenced Yard
Feature: Level
Feature: Park
Feature: Public Transit
Feature: School
Feature: School Bus Route
Land
Cross Street: 9th Line And King St
Municipality District: East Gwillimbury
Fronting On: East
Pool: None
Sewer: Sewers
Lot Depth: 30 Metres
Lot Frontage: 8.1 Metres
Lot Irregularities: 9th Line/King St
Additional Media
- Virtual Tour: http://tours.panapix.com/idx/378941
Rooms
Room details for 25 Hammil Heights, East Gwillimbury
| Type | Dimensions | Description |
|---|---|---|
| Kitchen Main | 2.82 x 2.03 | Ceramic Floor, Backsplash, Breakfast Bar |
| Living Main | 3.05 x 5.07 | Gas Fireplace, Bamboo Floor, W/O To Patio |
| Dining Main | 1.80 x 2.81 | Ceramic Floor, Open Concept, Combined W/Living |
| Master Upper | 3.76 x 5.18 | Broadloom, Electric Fireplace, W/I Closet |
| Br Upper | 2.58 x 3.28 | Broadloom, Double Closet, Window |
| Br Upper | 2.49 x 3.32 | Broadloom, Double Closet, Window |
| XXXXXXXX | XXX XX, XXXX |
XXXX XXX XXXX |
$XXX,XXX |
| XXX XX, XXXX |
XXXXXX XXX XXXX |
$XXX,XXX | |
| XXXXXXXX | XXX XX, XXXX |
XXXXXXX XXX XXXX |
|
| XXX XX, XXXX |
XXXXXX XXX XXXX |
$XXX,XXX |
| XXXXXXXX XXXX | XXX XX, XXXX | $492,000 XXX XXXX |
| XXXXXXXX XXXXXX | XXX XX, XXXX | $499,999 XXX XXXX |
| XXXXXXXX XXXXXXX | XXX XX, XXXX | XXX XXXX |
| XXXXXXXX XXXXXX | XXX XX, XXXX | $569,900 XXX XXXX |

Goodwood Public School
Elementary: PublicOur Lady of Good Counsel Catholic Elementary School
Elementary: CatholicBallantrae Public School
Elementary: PublicScott Central Public School
Elementary: PublicMount Albert Public School
Elementary: PublicRobert Munsch Public School
Elementary: PublicOur Lady of the Lake Catholic College High School
Secondary: CatholicSutton District High School
Secondary: PublicSacred Heart Catholic High School
Secondary: CatholicKeswick High School
Secondary: PublicHuron Heights Secondary School
Secondary: PublicNewmarket High School
Secondary: Public

