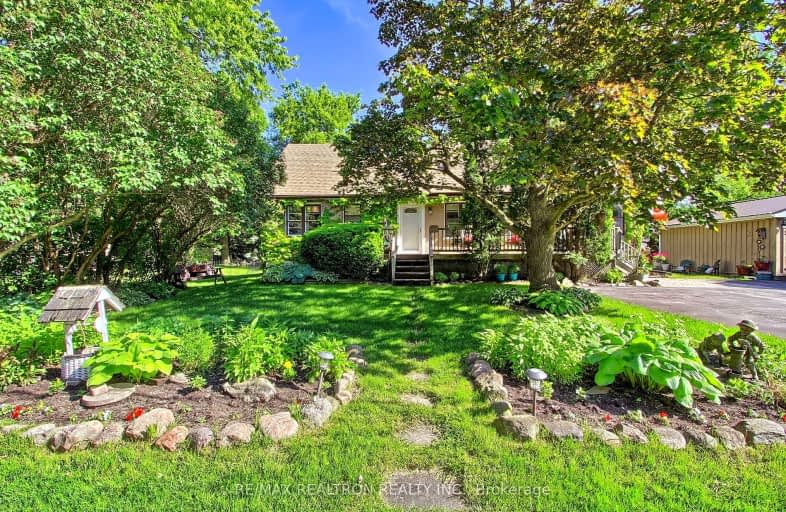Car-Dependent
- Most errands require a car.
39
/100
Somewhat Bikeable
- Most errands require a car.
36
/100

ÉÉC Jean-Béliveau
Elementary: Catholic
2.46 km
Good Shepherd Catholic Elementary School
Elementary: Catholic
2.66 km
Glen Cedar Public School
Elementary: Public
3.72 km
Our Lady of Good Counsel Catholic Elementary School
Elementary: Catholic
0.26 km
Sharon Public School
Elementary: Public
1.30 km
St Elizabeth Seton Catholic Elementary School
Elementary: Catholic
2.81 km
Dr John M Denison Secondary School
Secondary: Public
4.96 km
Sacred Heart Catholic High School
Secondary: Catholic
4.97 km
Sir William Mulock Secondary School
Secondary: Public
8.55 km
Huron Heights Secondary School
Secondary: Public
4.32 km
Newmarket High School
Secondary: Public
6.13 km
St Maximilian Kolbe High School
Secondary: Catholic
11.13 km
-
Valleyview Park
175 Walter English Dr (at Petal Av), East Gwillimbury ON 3.18km -
Bonshaw Park
Bonshaw Ave (Red River Cres), Newmarket ON 6.08km -
Play Park
Upper Canada Mall, Ontario 6.39km
-
RBC Royal Bank
1181 Davis Dr, Newmarket ON L3Y 8R1 3.97km -
Banque Nationale du Canada
72 Davis Dr, Newmarket ON L3Y 2M7 6.21km -
TD Bank Financial Group
17600 Yonge St, Newmarket ON L3Y 4Z1 6.47km




