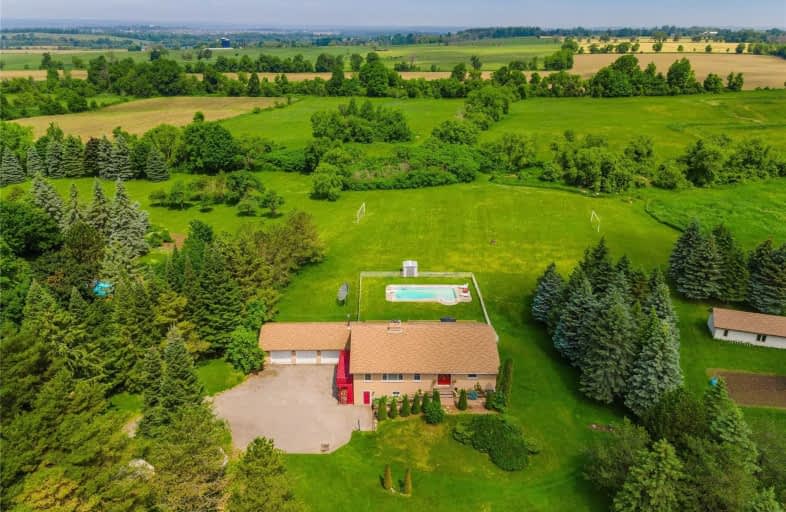Sold on Jun 18, 2021
Note: Property is not currently for sale or for rent.

-
Type: Detached
-
Style: Bungalow-Raised
-
Lot Size: 333 x 1336 Feet
-
Age: No Data
-
Taxes: $3,249 per year
-
Days on Site: 8 Days
-
Added: Jun 10, 2021 (1 week on market)
-
Updated:
-
Last Checked: 2 months ago
-
MLS®#: N5269673
-
Listed By: Homelife eagle realty inc., brokerage
Perfect 3+1 Bedroom Detached Home * Premium 10 Acre Flat & Open Private Lot * Open Concept Living/Dining W/Wood Fireplace & W/O To Yard * Oversized Eat-In Kitchen W/Backsplash * Master Bedroom W/3Closets & 4Pc Ensuite * 2nd Bedroom W/W/O To Deck & 3Pc Ensuite * Part Finished 3 W/O From Basement W/ Separate Entrance + Rec + Wood Fireplace + Bedroom +Kitchen +2 Baths & Sauna * Fully Fenced Yard W/Inground Pool & Massive Deck * 10 Acres Of Private Lot & More!
Extras
Include Existing: 2 Fridges; 2 Stoves; Dishwasher; Washer & Dryer; All Light Fixtures; All Window Coverings; Hwt (Owned); Hot Tub As Is; * Visit Virtual Tour @ Www.2528Holborn.Ca
Property Details
Facts for 2528 Holborn Road, East Gwillimbury
Status
Days on Market: 8
Last Status: Sold
Sold Date: Jun 18, 2021
Closed Date: Oct 05, 2021
Expiry Date: Oct 30, 2021
Sold Price: $1,780,000
Unavailable Date: Jun 18, 2021
Input Date: Jun 10, 2021
Property
Status: Sale
Property Type: Detached
Style: Bungalow-Raised
Area: East Gwillimbury
Community: Rural East Gwillimbury
Availability Date: Tba
Inside
Bedrooms: 3
Bedrooms Plus: 1
Bathrooms: 6
Kitchens: 1
Kitchens Plus: 1
Rooms: 8
Den/Family Room: Yes
Air Conditioning: Central Air
Fireplace: Yes
Washrooms: 6
Building
Basement: Fin W/O
Basement 2: Sep Entrance
Heat Type: Forced Air
Heat Source: Electric
Exterior: Brick
Water Supply Type: Drilled Well
Water Supply: Well
Special Designation: Unknown
Parking
Driveway: Private
Garage Spaces: 3
Garage Type: Attached
Covered Parking Spaces: 10
Total Parking Spaces: 13
Fees
Tax Year: 2021
Tax Legal Description: Con 4 Pt Lot 26
Taxes: $3,249
Highlights
Feature: Clear View
Feature: Grnbelt/Conserv
Feature: Lake/Pond
Feature: Park
Feature: Rec Centre
Land
Cross Street: Woodbine Ave & Holbo
Municipality District: East Gwillimbury
Fronting On: North
Pool: Inground
Sewer: Septic
Lot Depth: 1336 Feet
Lot Frontage: 333 Feet
Lot Irregularities: Premium 10 Acre Flat
Additional Media
- Virtual Tour: http://www.2528holborn.ca/
Rooms
Room details for 2528 Holborn Road, East Gwillimbury
| Type | Dimensions | Description |
|---|---|---|
| Living Main | - | Broadloom, Fireplace, W/O To Yard |
| Dining Main | - | Broadloom, Open Concept, W/O To Yard |
| Kitchen Main | - | Ceramic Floor, Backsplash, Window |
| Breakfast Main | - | Ceramic Floor, Combined W/Kitchen, Window |
| Family Main | - | Broadloom, Combined W/Living, Picture Window |
| Master Main | - | Broadloom, 4 Pc Ensuite, His/Hers Closets |
| 2nd Br Main | - | Broadloom, 3 Pc Ensuite, W/O To Deck |
| 3rd Br Main | - | Broadloom, 3 Pc Ensuite, Closet |
| Rec Lower | - | Broadloom, Fireplace, 4 Pc Bath |
| Kitchen Lower | - | Ceramic Floor, Breakfast Area |
| Br Lower | - | Broadloom, 3 Pc Ensuite, Sauna |
| XXXXXXXX | XXX XX, XXXX |
XXXX XXX XXXX |
$X,XXX,XXX |
| XXX XX, XXXX |
XXXXXX XXX XXXX |
$X,XXX,XXX |
| XXXXXXXX XXXX | XXX XX, XXXX | $1,780,000 XXX XXXX |
| XXXXXXXX XXXXXX | XXX XX, XXXX | $1,699,900 XXX XXXX |

Queensville Public School
Elementary: PublicOur Lady of the Lake Catholic Elementary School
Elementary: CatholicPrince of Peace Catholic Elementary School
Elementary: CatholicJersey Public School
Elementary: PublicFairwood Public School
Elementary: PublicLake Simcoe Public School
Elementary: PublicOur Lady of the Lake Catholic College High School
Secondary: CatholicDr John M Denison Secondary School
Secondary: PublicSacred Heart Catholic High School
Secondary: CatholicKeswick High School
Secondary: PublicHuron Heights Secondary School
Secondary: PublicNewmarket High School
Secondary: Public

