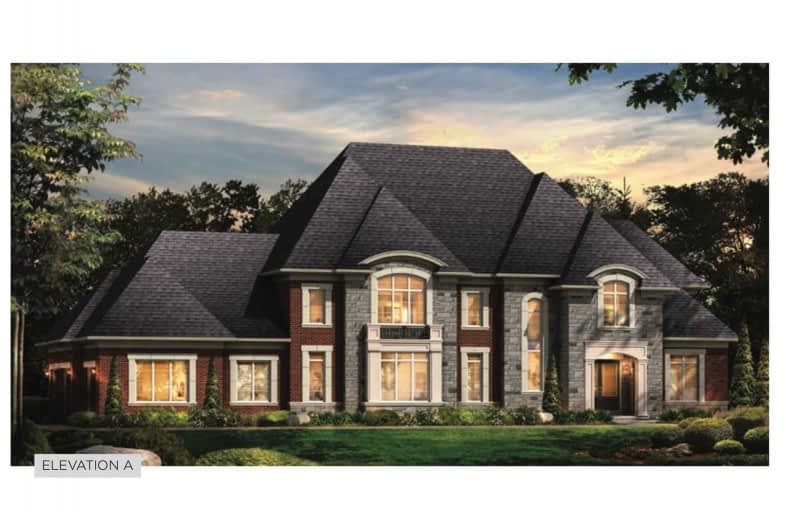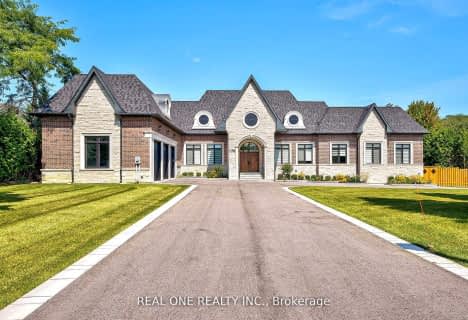Sold on Jun 10, 2021
Note: Property is not currently for sale or for rent.

-
Type: Detached
-
Style: 2-Storey
-
Size: 3500 sqft
-
Lot Size: 193 x 400 Feet
-
Age: New
-
Days on Site: 23 Days
-
Added: May 18, 2021 (3 weeks on market)
-
Updated:
-
Last Checked: 1 month ago
-
MLS®#: N5238678
-
Listed By: Sutton group future realty inc., brokerage
Luxury Estate Home Nestled In Prestigious Oak Ridges Moraine Enclave, 5 Mins To 404, Newmarket And Major Shopping Centres. This 1.7 Acre Lot Offers Picturesque Views From Covered Loggia, The Riveria Model Is Loaded With Upgrades Including Crown Moulding, Designer Kitchen, Solid Wood Cabinetry, Custom Stone Counters, 10-12' Ceilings, W/I Closets And Luxury Ensuites For All Bedrooms And 3 Car Garage.
Extras
H/W Flooring Through Out, 7 1/4" Baseboards, Gas Fireplace, Backsplash, B/I Cabinets, $25,000 Appliance Credit And $50,000 In Bonus Decor Dollars! Pictures Our From Our Model Home (Diff Floorplan)
Property Details
Facts for 26 Peter Schneider Drive, East Gwillimbury
Status
Days on Market: 23
Last Status: Sold
Sold Date: Jun 10, 2021
Closed Date: Dec 08, 2022
Expiry Date: Aug 18, 2021
Sold Price: $3,608,000
Unavailable Date: Jun 10, 2021
Input Date: May 18, 2021
Property
Status: Sale
Property Type: Detached
Style: 2-Storey
Size (sq ft): 3500
Age: New
Area: East Gwillimbury
Community: Sharon
Availability Date: 12-18 Months
Inside
Bedrooms: 4
Bathrooms: 4
Kitchens: 1
Rooms: 11
Den/Family Room: Yes
Air Conditioning: None
Fireplace: Yes
Laundry Level: Upper
Washrooms: 4
Utilities
Electricity: Yes
Gas: Yes
Telephone: Yes
Building
Basement: Unfinished
Heat Type: Forced Air
Heat Source: Gas
Exterior: Brick
Exterior: Stone
Water Supply Type: Drilled Well
Water Supply: Well
Special Designation: Unknown
Parking
Driveway: Private
Garage Spaces: 3
Garage Type: Attached
Covered Parking Spaces: 8
Total Parking Spaces: 11
Fees
Tax Year: 2020
Tax Legal Description: Lot 6 Plan 65M 4034
Highlights
Feature: Clear View
Feature: Golf
Feature: Grnbelt/Conserv
Feature: Hospital
Land
Cross Street: Warden Ave & Harold
Municipality District: East Gwillimbury
Fronting On: North
Pool: None
Sewer: Septic
Lot Depth: 400 Feet
Lot Frontage: 193 Feet
Acres: .50-1.99
Zoning: Single Family Re
Rooms
Room details for 26 Peter Schneider Drive, East Gwillimbury
| Type | Dimensions | Description |
|---|---|---|
| Kitchen Main | 4.27 x 4.27 | Stone Counter, Open Concept, Hardwood Floor |
| Breakfast Main | 3.72 x 4.27 | W/O To Porch, Hardwood Floor, Crown Moulding |
| Great Rm Main | 6.86 x 5.33 | Fireplace, Open Concept, O/Looks Backyard |
| Dining Main | 5.83 x 7.62 | 2 Way Fireplace, W/O To Porch, Moulded Ceiling |
| Study Main | 3.96 x 3.66 | 2 Way Fireplace, Moulded Ceiling, Hardwood Floor |
| Mudroom Main | 2.90 x 5.18 | W/O To Garage, B/I Shelves, W/I Closet |
| Master 2nd | 4.11 x 5.94 | Moulded Ceiling, W/I Closet, 5 Pc Ensuite |
| 2nd Br 2nd | 4.06 x 3.66 | 4 Pc Ensuite, Hardwood Floor, Crown Moulding |
| 3rd Br 2nd | 4.57 x 3.50 | 4 Pc Ensuite, W/I Closet, Hardwood Floor |
| 4th Br 2nd | 4.42 x 4.42 | 3 Pc Ensuite, W/I Closet, Hardwood Floor |
| XXXXXXXX | XXX XX, XXXX |
XXXX XXX XXXX |
$X,XXX,XXX |
| XXX XX, XXXX |
XXXXXX XXX XXXX |
$X,XXX,XXX |
| XXXXXXXX XXXX | XXX XX, XXXX | $3,608,000 XXX XXXX |
| XXXXXXXX XXXXXX | XXX XX, XXXX | $3,608,000 XXX XXXX |

Glen Cedar Public School
Elementary: PublicOur Lady of Good Counsel Catholic Elementary School
Elementary: CatholicSharon Public School
Elementary: PublicMeadowbrook Public School
Elementary: PublicSt Elizabeth Seton Catholic Elementary School
Elementary: CatholicMazo De La Roche Public School
Elementary: PublicDr John M Denison Secondary School
Secondary: PublicSacred Heart Catholic High School
Secondary: CatholicSir William Mulock Secondary School
Secondary: PublicHuron Heights Secondary School
Secondary: PublicNewmarket High School
Secondary: PublicSt Maximilian Kolbe High School
Secondary: Catholic- 5 bath
- 4 bed
- 5000 sqft
170 Ward Avenue, East Gwillimbury, Ontario • L0G 1V0 • Sharon



