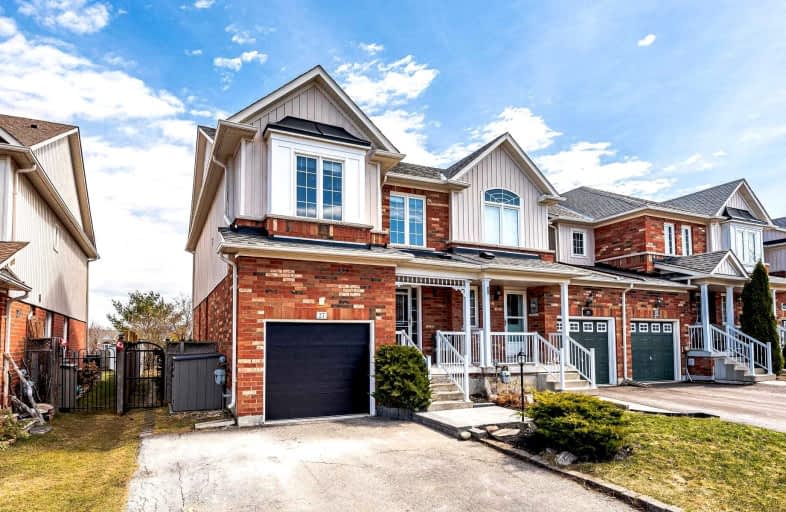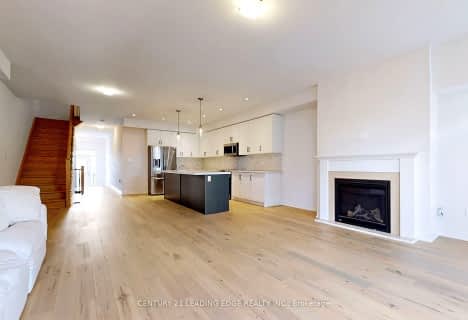Sold on Apr 27, 2022
Note: Property is not currently for sale or for rent.

-
Type: Att/Row/Twnhouse
-
Style: 2-Storey
-
Size: 1500 sqft
-
Lot Size: 28.15 x 108.26 Feet
-
Age: No Data
-
Taxes: $3,152 per year
-
Days on Site: 15 Days
-
Added: Apr 12, 2022 (2 weeks on market)
-
Updated:
-
Last Checked: 3 months ago
-
MLS®#: N5573994
-
Listed By: Keller williams realty centres, brokerage
Beautiful End Unit Townhouse Backing Onto Park With Double Sized Private Driveway! A Rare Find With No Sidewalks! Parking For 4 Cars! Large Family Townhome (1585 Sq Ft)In Sought After, Beautiful Town Of Mt Albert. 2nd Floor Laundry! Large Primary Bedroom With 4 Pc Ensuite Bath, Insulated Garage Door 2020, Door From Garage To Inside Home. Basement Partially Finished With Games Room Or Could Be Fourth Bedroom. Furnace 2014 Roof 2015 Close To Schools And Beautiful Walking Trails And Parks!
Extras
Incl Fridge, Stove, Dishwasher, Washer/Dryer, Gar Door Opener And 2 Remotes, Deck, All Window Coverings, Light Fixtures, Chest Freezer, Gas Bbq, Shed. Excl Generlink Connection And Generator, Patio Furniture Workbench In Garage Hwt Rental
Property Details
Facts for 27 Lilly Mckeowan Crescent, East Gwillimbury
Status
Days on Market: 15
Last Status: Sold
Sold Date: Apr 27, 2022
Closed Date: Jun 03, 2022
Expiry Date: Sep 12, 2022
Sold Price: $859,000
Unavailable Date: Apr 27, 2022
Input Date: Apr 12, 2022
Prior LSC: Sold
Property
Status: Sale
Property Type: Att/Row/Twnhouse
Style: 2-Storey
Size (sq ft): 1500
Area: East Gwillimbury
Community: Mt Albert
Availability Date: 30/60
Inside
Bedrooms: 3
Bathrooms: 3
Kitchens: 1
Rooms: 6
Den/Family Room: No
Air Conditioning: Central Air
Fireplace: No
Laundry Level: Upper
Central Vacuum: Y
Washrooms: 3
Utilities
Electricity: Yes
Gas: Yes
Cable: Yes
Building
Basement: Part Fin
Heat Type: Forced Air
Heat Source: Gas
Exterior: Brick
Exterior: Vinyl Siding
Elevator: N
Water Supply: Municipal
Physically Handicapped-Equipped: N
Special Designation: Unknown
Retirement: N
Parking
Driveway: Private
Garage Spaces: 1
Garage Type: Built-In
Covered Parking Spaces: 4
Total Parking Spaces: 5
Fees
Tax Year: 2021
Tax Legal Description: Pt Blk 120, Pl 65M3702, Pts 12, 13 & 14, 65R26557,
Taxes: $3,152
Highlights
Feature: Library
Feature: Park
Feature: Rec Centre
Feature: School
Land
Cross Street: King/Centre
Municipality District: East Gwillimbury
Fronting On: West
Parcel Number: 034530638
Pool: None
Sewer: Sewers
Lot Depth: 108.26 Feet
Lot Frontage: 28.15 Feet
Acres: < .50
Waterfront: None
Additional Media
- Virtual Tour: https://tours.dgvirtualtours.com/1982016?idx=1
Rooms
Room details for 27 Lilly Mckeowan Crescent, East Gwillimbury
| Type | Dimensions | Description |
|---|---|---|
| Kitchen Main | 2.93 x 3.03 | O/Looks Park |
| Breakfast Main | - | Combined W/Kitchen, W/O To Deck |
| Living Main | 4.84 x 6.01 | |
| Dining Main | 3.06 x 3.12 | Ceiling Fan |
| Prim Bdrm 2nd | 5.52 x 4.12 | 4 Pc Ensuite, W/I Closet, Laminate |
| 2nd Br 2nd | 3.37 x 3.01 | Large Window, Laminate |
| 3rd Br 2nd | 4.81 x 2.95 | Large Window, Laminate |
| Laundry 2nd | - | |
| Games Bsmt | 3.06 x 5.77 | Large Window, Laminate |
| Utility Bsmt | 3.35 x 3.37 |
| XXXXXXXX | XXX XX, XXXX |
XXXX XXX XXXX |
$XXX,XXX |
| XXX XX, XXXX |
XXXXXX XXX XXXX |
$XXX,XXX | |
| XXXXXXXX | XXX XX, XXXX |
XXXX XXX XXXX |
$XXX,XXX |
| XXX XX, XXXX |
XXXXXX XXX XXXX |
$XXX,XXX | |
| XXXXXXXX | XXX XX, XXXX |
XXXXXXX XXX XXXX |
|
| XXX XX, XXXX |
XXXXXX XXX XXXX |
$XXX,XXX |
| XXXXXXXX XXXX | XXX XX, XXXX | $859,000 XXX XXXX |
| XXXXXXXX XXXXXX | XXX XX, XXXX | $859,000 XXX XXXX |
| XXXXXXXX XXXX | XXX XX, XXXX | $410,000 XXX XXXX |
| XXXXXXXX XXXXXX | XXX XX, XXXX | $409,000 XXX XXXX |
| XXXXXXXX XXXXXXX | XXX XX, XXXX | XXX XXXX |
| XXXXXXXX XXXXXX | XXX XX, XXXX | $405,000 XXX XXXX |

Our Lady of Good Counsel Catholic Elementary School
Elementary: CatholicSharon Public School
Elementary: PublicBallantrae Public School
Elementary: PublicScott Central Public School
Elementary: PublicMount Albert Public School
Elementary: PublicRobert Munsch Public School
Elementary: PublicOur Lady of the Lake Catholic College High School
Secondary: CatholicSutton District High School
Secondary: PublicSacred Heart Catholic High School
Secondary: CatholicKeswick High School
Secondary: PublicHuron Heights Secondary School
Secondary: PublicNewmarket High School
Secondary: Public- 3 bath
- 3 bed
86 Lyall Stokes Circle, East Gwillimbury, Ontario • L0G 1M0 • Mt Albert
- 3 bath
- 3 bed
- 1500 sqft
56 Cupples Farm Lane, East Gwillimbury, Ontario • L0G 1M0 • Mt Albert




