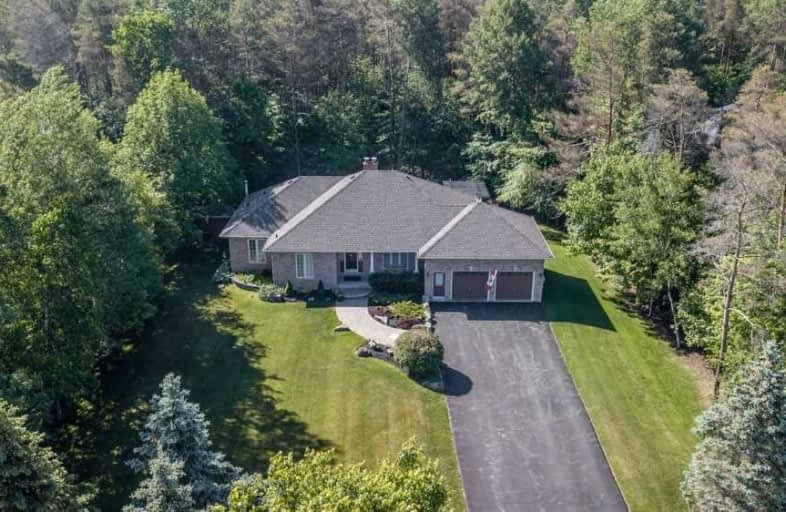Sold on Oct 24, 2019
Note: Property is not currently for sale or for rent.

-
Type: Detached
-
Style: Bungalow
-
Lot Size: 133.76 x 0 Feet
-
Age: No Data
-
Taxes: $6,069 per year
-
Days on Site: 20 Days
-
Added: Oct 25, 2019 (2 weeks on market)
-
Updated:
-
Last Checked: 2 months ago
-
MLS®#: N4598314
-
Listed By: Century 21 heritage group ltd., brokerage
Priced For A Quick Sale, This Meticulously Maintained Custom Bungalow Is Located On A Quiet Cul De Sac. 1.583 Acres Partially Cleared Wooded Lot. Oak Kitchen With Breakfast Area, Walk In Pantry & Built In Desk. Main Floor Laundry With Walk Out To Spacious 2 Car Garage. Additional Entrance From Garage To Basement. Backyard Oasis With Pool, Hot Tub, Patio & 2-Tiered Deck With Pergula. See Virtual Tour
Extras
Finished Basement Provides Additional Living Space Including Large U-Shaped Rec Room With Dry Bar, Office With Built-In Desk, 2Pc Bath & 2 Large Storage Rooms For Plenty Of Storage.Property Extends Through The Trees At The Back To The Field
Property Details
Facts for 27 Pelosi Way, East Gwillimbury
Status
Days on Market: 20
Last Status: Sold
Sold Date: Oct 24, 2019
Closed Date: Nov 22, 2019
Expiry Date: Dec 04, 2019
Sold Price: $950,000
Unavailable Date: Oct 24, 2019
Input Date: Oct 04, 2019
Prior LSC: Listing with no contract changes
Property
Status: Sale
Property Type: Detached
Style: Bungalow
Area: East Gwillimbury
Community: Rural East Gwillimbury
Availability Date: Asap
Inside
Bedrooms: 3
Bathrooms: 3
Kitchens: 1
Rooms: 7
Den/Family Room: No
Air Conditioning: Central Air
Fireplace: Yes
Laundry Level: Main
Washrooms: 3
Building
Basement: Finished
Basement 2: Walk-Up
Heat Type: Forced Air
Heat Source: Oil
Exterior: Brick
Water Supply: Well
Special Designation: Unknown
Other Structures: Garden Shed
Parking
Driveway: Private
Garage Spaces: 2
Garage Type: Attached
Covered Parking Spaces: 10
Total Parking Spaces: 12
Fees
Tax Year: 2018
Tax Legal Description: Plan 65M3393 Lot 15
Taxes: $6,069
Highlights
Feature: Cul De Sac
Land
Cross Street: Mccowan Rd & Queensv
Municipality District: East Gwillimbury
Fronting On: South
Pool: Inground
Sewer: Septic
Lot Frontage: 133.76 Feet
Lot Irregularities: Irregular -1.583 Acre
Acres: .50-1.99
Additional Media
- Virtual Tour: http://www.27pelosi.com/unbranded/
Rooms
Room details for 27 Pelosi Way, East Gwillimbury
| Type | Dimensions | Description |
|---|---|---|
| Kitchen Ground | 2.77 x 3.63 | Pantry, Ceramic Floor, Backsplash |
| Breakfast Ground | 3.23 x 4.43 | W/O To Deck, B/I Desk, Ceramic Floor |
| Dining Ground | 3.33 x 4.05 | Hardwood Floor, Crown Moulding, Large Window |
| Living Ground | 4.25 x 5.25 | Fireplace, Hardwood Floor, Window |
| Master Ground | 3.66 x 4.95 | 4 Pc Ensuite, W/I Closet, Large Window |
| 2nd Br Ground | 3.35 x 3.35 | Double Closet, Broadloom, Large Window |
| 3rd Br Ground | 3.34 x 3.75 | Double Closet, Broadloom, Large Window |
| Laundry Ground | 1.83 x 3.65 | W/O To Garage, Double Closet, Ceramic Floor |
| Rec Bsmt | 9.79 x 9.15 | Irregular Rm, Dry Bar, Broadloom |
| Office Bsmt | 2.68 x 3.36 | B/I Desk, Window, Broadloom |
| XXXXXXXX | XXX XX, XXXX |
XXXX XXX XXXX |
$XXX,XXX |
| XXX XX, XXXX |
XXXXXX XXX XXXX |
$XXX,XXX | |
| XXXXXXXX | XXX XX, XXXX |
XXXXXXX XXX XXXX |
|
| XXX XX, XXXX |
XXXXXX XXX XXXX |
$X,XXX,XXX | |
| XXXXXXXX | XXX XX, XXXX |
XXXXXXX XXX XXXX |
|
| XXX XX, XXXX |
XXXXXX XXX XXXX |
$X,XXX,XXX | |
| XXXXXXXX | XXX XX, XXXX |
XXXXXXX XXX XXXX |
|
| XXX XX, XXXX |
XXXXXX XXX XXXX |
$X,XXX,XXX |
| XXXXXXXX XXXX | XXX XX, XXXX | $950,000 XXX XXXX |
| XXXXXXXX XXXXXX | XXX XX, XXXX | $999,000 XXX XXXX |
| XXXXXXXX XXXXXXX | XXX XX, XXXX | XXX XXXX |
| XXXXXXXX XXXXXX | XXX XX, XXXX | $1,099,000 XXX XXXX |
| XXXXXXXX XXXXXXX | XXX XX, XXXX | XXX XXXX |
| XXXXXXXX XXXXXX | XXX XX, XXXX | $1,179,000 XXX XXXX |
| XXXXXXXX XXXXXXX | XXX XX, XXXX | XXX XXXX |
| XXXXXXXX XXXXXX | XXX XX, XXXX | $1,279,000 XXX XXXX |

Queensville Public School
Elementary: PublicOur Lady of Good Counsel Catholic Elementary School
Elementary: CatholicMount Albert Public School
Elementary: PublicRobert Munsch Public School
Elementary: PublicFairwood Public School
Elementary: PublicLake Simcoe Public School
Elementary: PublicOur Lady of the Lake Catholic College High School
Secondary: CatholicSutton District High School
Secondary: PublicSacred Heart Catholic High School
Secondary: CatholicKeswick High School
Secondary: PublicHuron Heights Secondary School
Secondary: PublicNewmarket High School
Secondary: Public- 1 bath
- 3 bed
21726 Highway 48, East Gwillimbury, Ontario • L0G 1M0 • Rural East Gwillimbury



