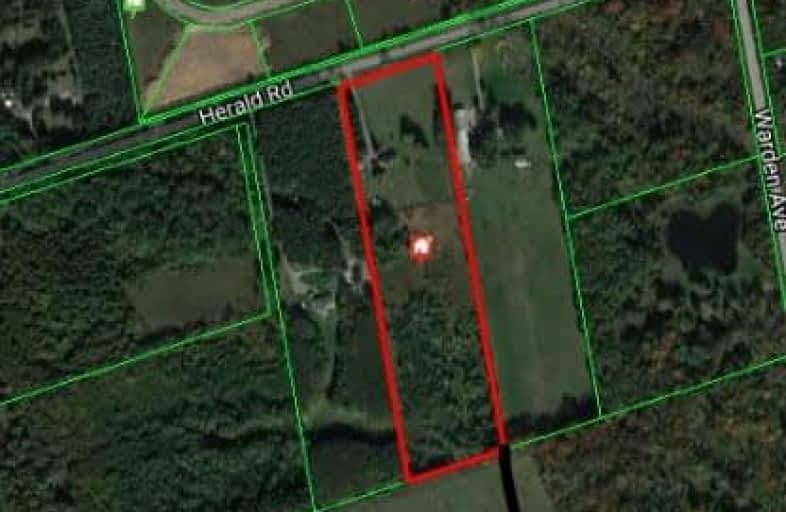Removed on Apr 25, 2018
Note: Property is not currently for sale or for rent.

-
Type: Detached
-
Style: Bungalow
-
Size: 1100 sqft
-
Lot Size: 331 x 1372 Feet
-
Age: 31-50 years
-
Taxes: $5,219 per year
-
Days on Site: 40 Days
-
Added: Sep 07, 2019 (1 month on market)
-
Updated:
-
Last Checked: 2 months ago
-
MLS®#: N4068838
-
Listed By: Homelife landmark realty inc., brokerage
Absolute Incredible Location! 3-Bdrm Bungalow On An Amazing 9.98 Acres Land! This Reno-Ed Beauty W/ Newer Kitchen W/Brkfst Area, All S.S. Appls, Open Concept Living Area, W/Bi Bench & Pantry, Living Rm W/Brick Fireplace W/Wood Stove, Mstr Bdrm W/3Pc Enste & His/Hers Closets. New Furnace (2018). Minutes To Newmarket, Markham. Richmond Hill, 404, Go Transit! The Potential Here Is Endless. A True Opportunity To Have Her As Your Home, Sweet Home!
Extras
All S.S. Appls.Inducing: Samsung S/S Fridge, Frigidaire S/S Bi Dw, Kenmore Stainless Ceran Top Stove, 2Xwood Stoves,Water Sftnr, Hwt (Owned), Uv Water Filtr System, Washer, Dryer, All Elfs& Windw Covgs, Garden Sheds, New Funance( 2018).....
Property Details
Facts for 2741 Herald Road, East Gwillimbury
Status
Days on Market: 40
Last Status: Suspended
Sold Date: Jun 08, 2025
Closed Date: Nov 30, -0001
Expiry Date: Jul 18, 2018
Unavailable Date: Apr 25, 2018
Input Date: Mar 16, 2018
Prior LSC: Listing with no contract changes
Property
Status: Sale
Property Type: Detached
Style: Bungalow
Size (sq ft): 1100
Age: 31-50
Area: East Gwillimbury
Community: Rural East Gwillimbury
Availability Date: Tba
Inside
Bedrooms: 3
Bathrooms: 2
Kitchens: 1
Rooms: 6
Den/Family Room: No
Air Conditioning: None
Fireplace: Yes
Laundry Level: Lower
Central Vacuum: N
Washrooms: 2
Utilities
Electricity: Yes
Gas: No
Cable: No
Telephone: Yes
Building
Basement: Part Fin
Heat Type: Forced Air
Heat Source: Oil
Exterior: Vinyl Siding
UFFI: No
Water Supply Type: Drilled Well
Water Supply: Well
Special Designation: Unknown
Other Structures: Barn
Other Structures: Garden Shed
Parking
Driveway: Lane
Garage Spaces: 2
Garage Type: Detached
Covered Parking Spaces: 10
Total Parking Spaces: 12
Fees
Tax Year: 2017
Tax Legal Description: Con 4 Pt Lot 5
Taxes: $5,219
Highlights
Feature: Grnbelt/Cons
Feature: Level
Feature: Wooded/Treed
Land
Cross Street: Between Woodbine/War
Municipality District: East Gwillimbury
Fronting On: South
Pool: None
Sewer: Septic
Lot Depth: 1372 Feet
Lot Frontage: 331 Feet
Lot Irregularities: 9.98 Acres As Per Mpa
Acres: 5-9.99
Zoning: Single Family Re
Waterfront: None
Rooms
Room details for 2741 Herald Road, East Gwillimbury
| Type | Dimensions | Description |
|---|---|---|
| Dining Main | 4.40 x 3.75 | Laminate, W/O To Deck, Recessed Lights |
| Living Main | 4.30 x 4.60 | Laminate, Brick Fireplace, Open Concept |
| Kitchen Main | 3.85 x 3.75 | Modern Kitchen, Recessed Lights, Breakfast Bar |
| Breakfast Main | 2.65 x 2.70 | Pantry, Laminate, Recessed Lights |
| Master Main | 3.95 x 3.30 | 3 Pc Ensuite, Laminate, His/Hers Closets |
| 2nd Br Main | 2.75 x 2.90 | Laminate, Ceiling Fan, Double Closet |
| 3rd Br Main | 2.43 x 3.10 | Laminate, Ceiling Fan, Colonial Doors |
| XXXXXXXX | XXX XX, XXXX |
XXXXXXX XXX XXXX |
|
| XXX XX, XXXX |
XXXXXX XXX XXXX |
$X,XXX,XXX | |
| XXXXXXXX | XXX XX, XXXX |
XXXXXX XXX XXXX |
$X,XXX |
| XXX XX, XXXX |
XXXXXX XXX XXXX |
$X,XXX | |
| XXXXXXXX | XXX XX, XXXX |
XXXXXXX XXX XXXX |
|
| XXX XX, XXXX |
XXXXXX XXX XXXX |
$X,XXX | |
| XXXXXXXX | XXX XX, XXXX |
XXXX XXX XXXX |
$X,XXX,XXX |
| XXX XX, XXXX |
XXXXXX XXX XXXX |
$X,XXX,XXX |
| XXXXXXXX XXXXXXX | XXX XX, XXXX | XXX XXXX |
| XXXXXXXX XXXXXX | XXX XX, XXXX | $1,680,000 XXX XXXX |
| XXXXXXXX XXXXXX | XXX XX, XXXX | $2,000 XXX XXXX |
| XXXXXXXX XXXXXX | XXX XX, XXXX | $2,150 XXX XXXX |
| XXXXXXXX XXXXXXX | XXX XX, XXXX | XXX XXXX |
| XXXXXXXX XXXXXX | XXX XX, XXXX | $2,150 XXX XXXX |
| XXXXXXXX XXXX | XXX XX, XXXX | $1,475,000 XXX XXXX |
| XXXXXXXX XXXXXX | XXX XX, XXXX | $1,498,000 XXX XXXX |

Glen Cedar Public School
Elementary: PublicOur Lady of Good Counsel Catholic Elementary School
Elementary: CatholicSharon Public School
Elementary: PublicMeadowbrook Public School
Elementary: PublicSt Elizabeth Seton Catholic Elementary School
Elementary: CatholicMazo De La Roche Public School
Elementary: PublicDr John M Denison Secondary School
Secondary: PublicSacred Heart Catholic High School
Secondary: CatholicSir William Mulock Secondary School
Secondary: PublicHuron Heights Secondary School
Secondary: PublicNewmarket High School
Secondary: PublicSt Maximilian Kolbe High School
Secondary: Catholic- 3 bath
- 4 bed
42 William Street, East Gwillimbury, Ontario • L0G 1V0 • Sharon



