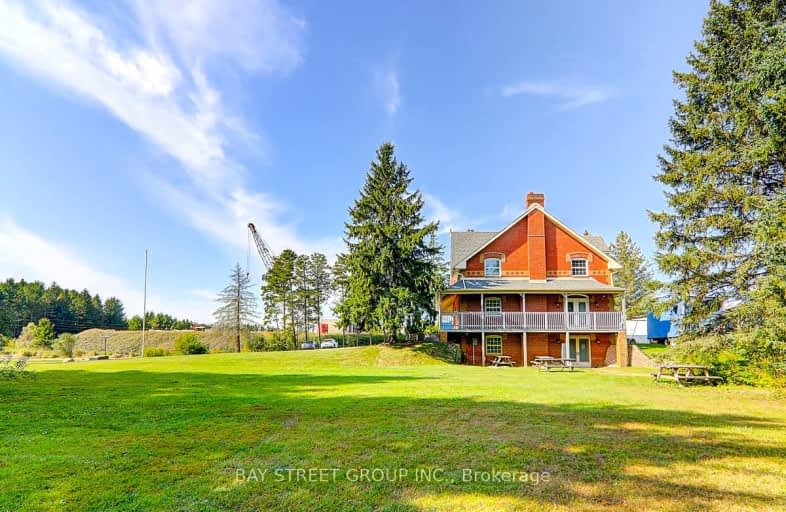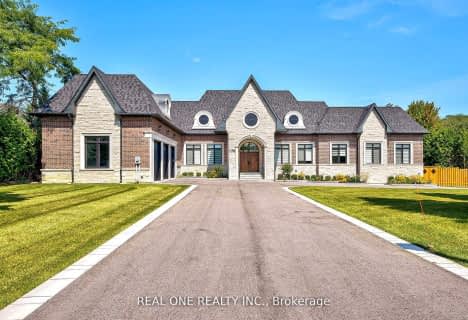Car-Dependent
- Almost all errands require a car.
Somewhat Bikeable
- Most errands require a car.

Glen Cedar Public School
Elementary: PublicOur Lady of Good Counsel Catholic Elementary School
Elementary: CatholicSharon Public School
Elementary: PublicSt Elizabeth Seton Catholic Elementary School
Elementary: CatholicBogart Public School
Elementary: PublicMazo De La Roche Public School
Elementary: PublicDr John M Denison Secondary School
Secondary: PublicSacred Heart Catholic High School
Secondary: CatholicSir William Mulock Secondary School
Secondary: PublicHuron Heights Secondary School
Secondary: PublicNewmarket High School
Secondary: PublicSt Maximilian Kolbe High School
Secondary: Catholic-
C W Coop
1090 Ringwell Drive, Newmarket, ON L3Y 9C5 3.58km -
Fionn MacCool's Irish Pub
17315 Leslie St, Newmarket, ON L3Y 0A4 3.68km -
Lion Pub and Grill
1091 Gorham Street, Newmarket, ON L3Y 8X7 3.81km
-
The Little Griddle Kitchen
320 Harry Walker Parkway N, Unit 1, Newmarket, ON L3Y 7B4 2.94km -
Pur & Simple
47 Harry Walker Parkway S, Newmarket, ON L3Y 8T8 2.95km -
Paris Baguette
47 Harry Walker Parkway South, 12, Newmarket, ON L3Y 8T3 2.97km
-
Matrix of Motion
1110 Stellar Drive, Unit 104, Newmarket, ON L3Y 7B7 3.39km -
Fit4Less
1111 Davis Dr, Unit 35, Newmarket, ON L3Y 8X2 3.49km -
GoodLife Fitness
20 Davis Drive, Newmarket, ON L3Y 2M7 7.55km
-
Shoppers Drug Mart
1111 Davis Drive, Newmarket, ON L3Y 7V1 3.45km -
New Care Pharmacy
17730 Leslie Street, Unit 109, Newmarket, ON L3Y 3E4 3.63km -
Medi-Mart Rx
712 Davis Drive, Newmarket, ON L3Y 8C3 4.94km
-
Country Style
17551 Woodbine Ave, East Gwillimbury, ON L9N 0L6 1.39km -
The Little Griddle Kitchen
320 Harry Walker Parkway N, Unit 1, Newmarket, ON L3Y 7B4 2.94km -
Pur & Simple
47 Harry Walker Parkway S, Newmarket, ON L3Y 8T8 2.95km
-
Smart Centres Aurora
135 First Commerce Drive, Aurora, ON L4G 0G2 7.13km -
Upper Canada Mall
17600 Yonge Street, Newmarket, ON L3Y 4Z1 7.62km -
Walmart
1111 Davis Drive, Newmarket, ON L3Y 8X2 3.52km
-
Strawberry Creek Farm
17471 Woodbine Avenue, Whitchurch-Stouffville, ON L3Y 4W1 1.31km -
Metro
1111 Davis Drive, Newmarket, ON L3Y 8X2 3.52km -
The Low Carb Grocery
17730 Leslie Street, Newmarket, ON L3Y 3E4 3.59km
-
The Beer Store
1100 Davis Drive, Newmarket, ON L3Y 8W8 3.54km -
LCBO
94 First Commerce Drive, Aurora, ON L4G 0H5 7.44km -
Lcbo
15830 Bayview Avenue, Aurora, ON L4G 7Y3 7.86km
-
Chilly Willy Ice Company
1190 Twinney Drive, Newmarket, ON L3Y 9E3 3.34km -
ESSO
1144 Davis Drive, Newmarket, ON L3Y 8X4 3.36km -
Shell
18233 Leslie Street, Newmarket, ON L3Y 7V1 3.73km
-
Stardust
893 Mount Albert Road, East Gwillimbury, ON L0G 1V0 6.32km -
Silver City - Main Concession
18195 Yonge Street, East Gwillimbury, ON L9N 0H9 7.34km -
SilverCity Newmarket Cinemas & XSCAPE
18195 Yonge Street, East Gwillimbury, ON L9N 0H9 7.34km
-
Newmarket Public Library
438 Park Aveniue, Newmarket, ON L3Y 1W1 6.11km -
Aurora Public Library
15145 Yonge Street, Aurora, ON L4G 1M1 10.81km -
Richmond Hill Public Library - Oak Ridges Library
34 Regatta Avenue, Richmond Hill, ON L4E 4R1 14.97km
-
VCA Canada 404 Veterinary Emergency and Referral Hospital
510 Harry Walker Parkway S, Newmarket, ON L3Y 0B3 4.06km -
Southlake Regional Health Centre
596 Davis Drive, Newmarket, ON L3Y 2P9 5.27km -
York Medical Health Centre
17730 Leslie Street, Newmarket, ON L3Y 3E4 3.63km
-
Wesley Brooks Memorial Conservation Area
Newmarket ON 6.35km -
Valleyview Park
175 Walter English Dr (at Petal Av), East Gwillimbury ON 7.65km -
East Gwillimbury Community Centre Playground
East Gwillimbury ON 8.55km
-
RBC Royal Bank
1181 Davis Dr, Newmarket ON L3Y 8R1 3.21km -
TD Bank Financial Group
1155 Davis Dr, Newmarket ON L3Y 8R1 3.3km -
Scotiabank
1100 Davis Dr (at Leslie St.), Newmarket ON L3Y 8W8 3.5km



