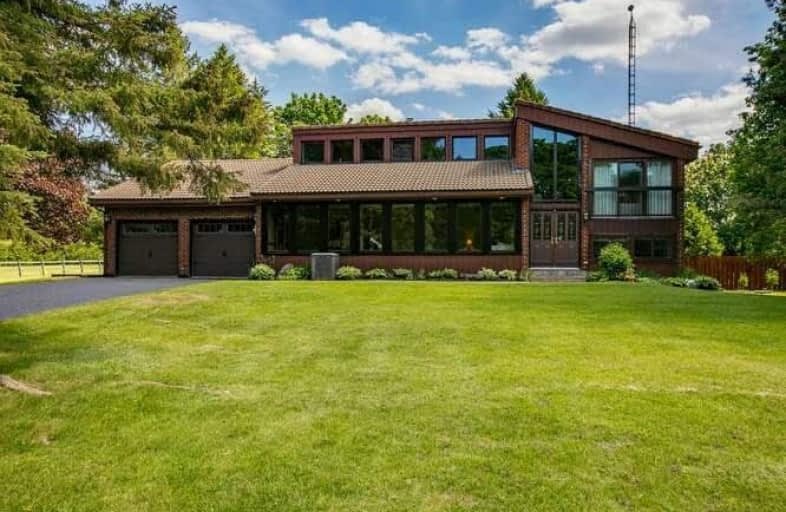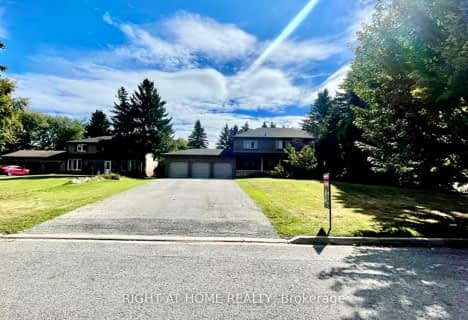Sold on Jun 09, 2021
Note: Property is not currently for sale or for rent.

-
Type: Detached
-
Style: Sidesplit 3
-
Lot Size: 325.8 x 1367.85 Feet
-
Age: No Data
-
Taxes: $3,239 per year
-
Days on Site: 8 Days
-
Added: Jun 01, 2021 (1 week on market)
-
Updated:
-
Last Checked: 3 months ago
-
MLS®#: N5255775
-
Listed By: Re/max all-stars realty inc., brokerage
Stunning 10 Acre Property With 4 Bedroom Side Split Home, Minutes From The New Exit Ramp Off Hwy 404. New Windows, Carpet & Updated Bath, 2021. Home Is Spacious With Douglas Fir Beamed Ceilings. Enjoy The View From Your Mb Balcony Overlooking The 20'X40' Pool & Tiki Bar. Stroll Down To The Barn Or Pick One Of A Couple Patios To Relax On. This Property Is Meticulously Maintained & With The Recent Upgrades To The Home, This Will Not Be On The Market Long.
Extras
Fridge, Double Oven, Cooktop, Dishwasher, Washer, Dryer, Pool Equipment & Pump, Half The Property Is Farmed By A Local Farmer, Providing Tax Relief. New Oil Tank 2020
Property Details
Facts for 2881 Doane Road, East Gwillimbury
Status
Days on Market: 8
Last Status: Sold
Sold Date: Jun 09, 2021
Closed Date: Aug 30, 2021
Expiry Date: Sep 01, 2021
Sold Price: $2,220,000
Unavailable Date: Jun 09, 2021
Input Date: Jun 01, 2021
Prior LSC: Sold
Property
Status: Sale
Property Type: Detached
Style: Sidesplit 3
Area: East Gwillimbury
Community: Queensville
Availability Date: Tbd
Inside
Bedrooms: 4
Bathrooms: 3
Kitchens: 1
Rooms: 12
Den/Family Room: Yes
Air Conditioning: Central Air
Fireplace: Yes
Laundry Level: Main
Washrooms: 3
Utilities
Electricity: Yes
Cable: Yes
Building
Basement: Part Fin
Heat Type: Forced Air
Heat Source: Oil
Exterior: Brick
Water Supply Type: Drilled Well
Water Supply: Well
Special Designation: Unknown
Other Structures: Barn
Parking
Driveway: Private
Garage Spaces: 2
Garage Type: Attached
Covered Parking Spaces: 12
Total Parking Spaces: 14
Fees
Tax Year: 2020
Tax Legal Description: Pt Lt 15 Con 4 E Gwillimbury As In R702126 ; East
Taxes: $3,239
Highlights
Feature: Golf
Land
Cross Street: Woodbine Ave/Doane R
Municipality District: East Gwillimbury
Fronting On: South
Parcel Number: 034450059
Pool: Inground
Sewer: Septic
Lot Depth: 1367.85 Feet
Lot Frontage: 325.8 Feet
Lot Irregularities: Irregular
Acres: 10-24.99
Farm: Hobby
Waterfront: None
Additional Media
- Virtual Tour: https://tour.360realtours.ca/1659400?idx=1
Rooms
Room details for 2881 Doane Road, East Gwillimbury
| Type | Dimensions | Description |
|---|---|---|
| Living Main | 3.61 x 5.44 | Large Window, Hardwood Floor, O/Looks Frontyard |
| Dining Main | 3.21 x 3.61 | Hardwood Floor, Large Window, O/Looks Frontyard |
| Kitchen Main | 2.91 x 6.44 | Ceramic Floor, Beamed, Galley Kitchen |
| Solarium Main | 4.63 x 7.51 | Hardwood Floor, W/O To Deck, O/Looks Backyard |
| Mudroom Main | 1.30 x 3.53 | Access To Garage, Hardwood Floor, W/O To Deck |
| Foyer Main | 2.02 x 4.92 | Open Concept, Cathedral Ceiling, Ceramic Floor |
| Master Upper | 4.97 x 4.95 | W/O To Deck, Beamed, Double Closet |
| 2nd Br Upper | 3.51 x 2.81 | Double Closet, Broadloom, Sliding Doors |
| 3rd Br Lower | 4.80 x 4.86 | Window, Broadloom, W/O To Pool |
| 4th Br Lower | 2.76 x 3.48 | Broadloom, Double Closet, O/Looks Frontyard |
| Family Main | 5.28 x 6.33 | Hardwood Floor, Open Concept, Beamed |
| Study Upper | 1.87 x 9.47 | Open Concept, Broadloom, B/I Bookcase |
| XXXXXXXX | XXX XX, XXXX |
XXXX XXX XXXX |
$X,XXX,XXX |
| XXX XX, XXXX |
XXXXXX XXX XXXX |
$X,XXX,XXX | |
| XXXXXXXX | XXX XX, XXXX |
XXXXXXXX XXX XXXX |
|
| XXX XX, XXXX |
XXXXXX XXX XXXX |
$X,XXX,XXX |
| XXXXXXXX XXXX | XXX XX, XXXX | $2,220,000 XXX XXXX |
| XXXXXXXX XXXXXX | XXX XX, XXXX | $1,950,000 XXX XXXX |
| XXXXXXXX XXXXXXXX | XXX XX, XXXX | XXX XXXX |
| XXXXXXXX XXXXXX | XXX XX, XXXX | $1,950,000 XXX XXXX |

Queensville Public School
Elementary: PublicÉÉC Jean-Béliveau
Elementary: CatholicGlen Cedar Public School
Elementary: PublicOur Lady of Good Counsel Catholic Elementary School
Elementary: CatholicSharon Public School
Elementary: PublicSt Elizabeth Seton Catholic Elementary School
Elementary: CatholicOur Lady of the Lake Catholic College High School
Secondary: CatholicDr John M Denison Secondary School
Secondary: PublicSacred Heart Catholic High School
Secondary: CatholicKeswick High School
Secondary: PublicHuron Heights Secondary School
Secondary: PublicNewmarket High School
Secondary: Public- 3 bath
- 4 bed
42 William Street, East Gwillimbury, Ontario • L0G 1V0 • Sharon
- 3 bath
- 4 bed
1 Ramsden Crescent, East Gwillimbury, Ontario • L0G 1V0 • Sharon




