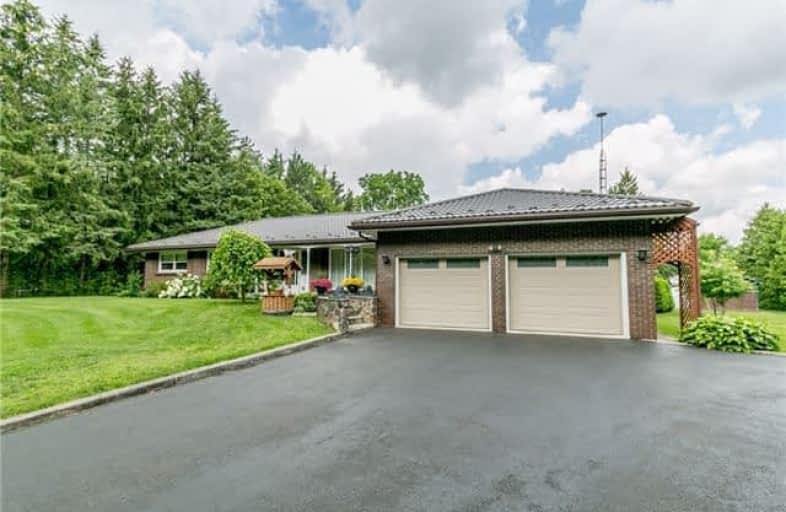Sold on Mar 07, 2018
Note: Property is not currently for sale or for rent.

-
Type: Detached
-
Style: Bungalow
-
Lot Size: 669 x 669 Feet
-
Age: No Data
-
Taxes: $4,359 per year
-
Days on Site: 50 Days
-
Added: Sep 07, 2019 (1 month on market)
-
Updated:
-
Last Checked: 1 month ago
-
MLS®#: N4021518
-
Listed By: Keller williams realty centres, brokerage
Superb Custom Built Brick 3 Bedroom, 3 Bathroom Bungalow Situated On 10.18 Acres Of Tranquility W/ Oversized 2 Car Garage, Steel Roof W/ 50Yr Warranty & Beautiful Backyard W/ Inground Pool. Perfect For The Family Looking To Live Close To Town But Away From The Hustle & Bustle. Located Close To Hwy #404 & Newmarket. Future Development Includes Hwy #404 Interchange Making This A Great Opportunity. Zoning Does Allow For 2nd House On The Property.
Extras
B/I Microwave, Central Vac & Acc, Central Air, Water Purifier & Softener, Satellite Dish, All Window Covers, All Elf's, Hwt, Humidifier, Pool Equipment, Garage Door Opener(1), 50Ft Spring Fed Well. Exclude: Fridge, Stove, Washer & Dryer.
Property Details
Facts for 2890 Doane Road, East Gwillimbury
Status
Days on Market: 50
Last Status: Sold
Sold Date: Mar 07, 2018
Closed Date: Jul 12, 2018
Expiry Date: Apr 16, 2018
Sold Price: $1,500,000
Unavailable Date: Mar 07, 2018
Input Date: Jan 16, 2018
Prior LSC: Listing with no contract changes
Property
Status: Sale
Property Type: Detached
Style: Bungalow
Area: East Gwillimbury
Community: Queensville
Availability Date: 60 - 90 Tba
Inside
Bedrooms: 3
Bathrooms: 3
Kitchens: 1
Rooms: 8
Den/Family Room: Yes
Air Conditioning: Central Air
Fireplace: No
Laundry Level: Lower
Washrooms: 3
Building
Basement: Finished
Basement 2: Full
Heat Type: Forced Air
Heat Source: Grnd Srce
Exterior: Brick
Water Supply Type: Artesian Wel
Water Supply: Well
Special Designation: Unknown
Other Structures: Barn
Other Structures: Paddocks
Parking
Driveway: Private
Garage Spaces: 2
Garage Type: Attached
Covered Parking Spaces: 8
Total Parking Spaces: 10
Fees
Tax Year: 2017
Tax Legal Description: Con 4 Pt Lot 16
Taxes: $4,359
Highlights
Feature: Lake/Pond
Feature: Level
Feature: Part Cleared
Feature: Treed
Land
Cross Street: Woodbine Ave / Doane
Municipality District: East Gwillimbury
Fronting On: East
Pool: Inground
Sewer: Septic
Lot Depth: 669 Feet
Lot Frontage: 669 Feet
Lot Irregularities: 10.18 Acres
Acres: 10-24.99
Farm: Hobby
Additional Media
- Virtual Tour: http://wylieford.homelistingtours.com/listing/2890-doane-road
Rooms
Room details for 2890 Doane Road, East Gwillimbury
| Type | Dimensions | Description |
|---|---|---|
| Kitchen Main | 3.38 x 3.60 | Linoleum, Eat-In Kitchen, O/Looks Backyard |
| Dining Main | 3.00 x 3.60 | Broadloom, Crown Moulding, O/Looks Backyard |
| Living Main | 3.90 x 5.30 | Broadloom, Crown Moulding, O/Looks Frontyard |
| Family Main | 5.00 x 6.60 | Broadloom, Sunken Room, Fireplace |
| Master Main | 3.60 x 4.70 | Broadloom |
| 2nd Br Main | 3.10 x 3.40 | Broadloom, Double Closet, O/Looks Frontyard |
| 3rd Br Main | 3.40 x 3.40 | Broadloom, O/Looks Frontyard |
| Solarium Main | 3.00 x 4.40 | W/O To Pool, Glass Doors |
| Rec Bsmt | 4.00 x 7.00 | Finished |
| Workshop Bsmt | 4.05 x 7.00 | Finished |
| XXXXXXXX | XXX XX, XXXX |
XXXX XXX XXXX |
$X,XXX,XXX |
| XXX XX, XXXX |
XXXXXX XXX XXXX |
$X,XXX,XXX | |
| XXXXXXXX | XXX XX, XXXX |
XXXXXXX XXX XXXX |
|
| XXX XX, XXXX |
XXXXXX XXX XXXX |
$X,XXX,XXX | |
| XXXXXXXX | XXX XX, XXXX |
XXXXXXX XXX XXXX |
|
| XXX XX, XXXX |
XXXXXX XXX XXXX |
$X,XXX,XXX | |
| XXXXXXXX | XXX XX, XXXX |
XXXXXXX XXX XXXX |
|
| XXX XX, XXXX |
XXXXXX XXX XXXX |
$X,XXX,XXX | |
| XXXXXXXX | XXX XX, XXXX |
XXXXXXX XXX XXXX |
|
| XXX XX, XXXX |
XXXXXX XXX XXXX |
$X,XXX,XXX |
| XXXXXXXX XXXX | XXX XX, XXXX | $1,500,000 XXX XXXX |
| XXXXXXXX XXXXXX | XXX XX, XXXX | $1,685,500 XXX XXXX |
| XXXXXXXX XXXXXXX | XXX XX, XXXX | XXX XXXX |
| XXXXXXXX XXXXXX | XXX XX, XXXX | $1,775,000 XXX XXXX |
| XXXXXXXX XXXXXXX | XXX XX, XXXX | XXX XXXX |
| XXXXXXXX XXXXXX | XXX XX, XXXX | $1,950,000 XXX XXXX |
| XXXXXXXX XXXXXXX | XXX XX, XXXX | XXX XXXX |
| XXXXXXXX XXXXXX | XXX XX, XXXX | $2,150,000 XXX XXXX |
| XXXXXXXX XXXXXXX | XXX XX, XXXX | XXX XXXX |
| XXXXXXXX XXXXXX | XXX XX, XXXX | $2,500,000 XXX XXXX |

Queensville Public School
Elementary: PublicÉÉC Jean-Béliveau
Elementary: CatholicGlen Cedar Public School
Elementary: PublicOur Lady of Good Counsel Catholic Elementary School
Elementary: CatholicSharon Public School
Elementary: PublicSt Elizabeth Seton Catholic Elementary School
Elementary: CatholicOur Lady of the Lake Catholic College High School
Secondary: CatholicDr John M Denison Secondary School
Secondary: PublicSacred Heart Catholic High School
Secondary: CatholicKeswick High School
Secondary: PublicHuron Heights Secondary School
Secondary: PublicNewmarket High School
Secondary: Public- 3 bath
- 4 bed
- 2000 sqft
1630 Mount Albert Road, East Gwillimbury, Ontario • L0G 1V0 • Sharon
- 3 bath
- 4 bed
1 Ramsden Crescent, East Gwillimbury, Ontario • L0G 1V0 • Sharon




