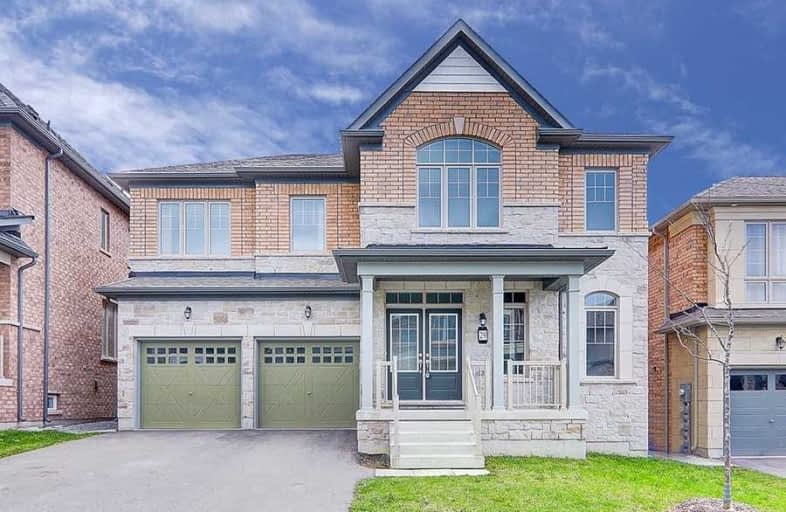Sold on May 03, 2021
Note: Property is not currently for sale or for rent.

-
Type: Detached
-
Style: 2-Storey
-
Lot Size: 44.65 x 89.7 Feet
-
Age: No Data
-
Taxes: $6,529 per year
-
Days on Site: 2 Days
-
Added: Apr 30, 2021 (2 days on market)
-
Updated:
-
Last Checked: 3 months ago
-
MLS®#: N5216451
-
Listed By: Re/max realtron wendy zheng realty, brokerage
Lakeview's 3300 Sqf W/O Bsmt Detached @ Queensville! Wider 45' & Stone Front, Extra 120K Upgrade: All Wide-Plank Hardwood & Large Porcelain Thruout, 9' Main/Master & All Smooth Ceiling W/ Coffered/Waffle/Crown Moulding Design & Pot Light, Fl-To-Ceiling Cabinet W/ Long Contrasting Island & High End Appl In Kit W/ Servery, Huge Dressing In Master Potentially As 5th Br, 3 W/I Closet & Remodeled Ensuite Bath W/ Glass Dr Shower, Main Lib, 2F Laundry & Mudrm Niche.
Extras
All Elfs, S/S Wolf 36" 6-Burner Gas Rangetop, Bosch B/I Oven & Microwave, Range Hood Insert, 3-Dr Fridge, B/I Dishwasher, Samsung Black S/S Washer & Dryer. Rental Hwt.
Property Details
Facts for 29 Ben Sinclair Avenue, East Gwillimbury
Status
Days on Market: 2
Last Status: Sold
Sold Date: May 03, 2021
Closed Date: Jul 05, 2021
Expiry Date: Jul 31, 2021
Sold Price: $1,436,000
Unavailable Date: May 03, 2021
Input Date: May 01, 2021
Prior LSC: Listing with no contract changes
Property
Status: Sale
Property Type: Detached
Style: 2-Storey
Area: East Gwillimbury
Community: Queensville
Availability Date: 30/60/Tba
Inside
Bedrooms: 4
Bathrooms: 4
Kitchens: 1
Rooms: 9
Den/Family Room: Yes
Air Conditioning: Central Air
Fireplace: Yes
Washrooms: 4
Building
Basement: Sep Entrance
Basement 2: W/O
Heat Type: Forced Air
Heat Source: Gas
Exterior: Brick
Exterior: Stone
Water Supply: Municipal
Special Designation: Unknown
Parking
Driveway: Pvt Double
Garage Spaces: 2
Garage Type: Built-In
Covered Parking Spaces: 4
Total Parking Spaces: 6
Fees
Tax Year: 2020
Tax Legal Description: Plan 65M4493 Lot 15
Taxes: $6,529
Land
Cross Street: Leslie / Doane
Municipality District: East Gwillimbury
Fronting On: South
Pool: None
Sewer: Sewers
Lot Depth: 89.7 Feet
Lot Frontage: 44.65 Feet
Additional Media
- Virtual Tour: https://www.tsstudio.ca/29-ben-sinclair-ave
Rooms
Room details for 29 Ben Sinclair Avenue, East Gwillimbury
| Type | Dimensions | Description |
|---|---|---|
| Library Ground | 3.20 x 3.20 | Hardwood Floor, Glass Doors, Picture Window |
| Dining Ground | 4.04 x 5.54 | Hardwood Floor, Coffered Ceiling, Walk Through |
| Kitchen Ground | 2.59 x 4.72 | Porcelain Floor, Centre Island, W/O To Deck |
| Breakfast Ground | 3.25 x 5.61 | Porcelain Floor, Open Concept, O/Looks Backyard |
| Family Ground | 4.72 x 5.23 | Coffered Ceiling, Gas Fireplace, Crown Moulding |
| Master 2nd | 4.78 x 6.71 | Granite Counter, W/I Closet, 5 Pc Ensuite |
| 2nd Br 2nd | 3.35 x 4.37 | Hardwood Floor, W/I Closet, 3 Pc Ensuite |
| 3rd Br 2nd | 3.51 x 4.22 | Hardwood Floor, Large Closet, Cathedral Ceiling |
| 4th Br 2nd | 3.35 x 3.66 | Hardwood Floor, W/I Closet, Semi Ensuite |
| XXXXXXXX | XXX XX, XXXX |
XXXX XXX XXXX |
$X,XXX,XXX |
| XXX XX, XXXX |
XXXXXX XXX XXXX |
$XXX,XXX | |
| XXXXXXXX | XXX XX, XXXX |
XXXXXX XXX XXXX |
$X,XXX |
| XXX XX, XXXX |
XXXXXX XXX XXXX |
$X,XXX | |
| XXXXXXXX | XXX XX, XXXX |
XXXXXXX XXX XXXX |
|
| XXX XX, XXXX |
XXXXXX XXX XXXX |
$X,XXX | |
| XXXXXXXX | XXX XX, XXXX |
XXXXXXX XXX XXXX |
|
| XXX XX, XXXX |
XXXXXX XXX XXXX |
$X,XXX | |
| XXXXXXXX | XXX XX, XXXX |
XXXXXXX XXX XXXX |
|
| XXX XX, XXXX |
XXXXXX XXX XXXX |
$X,XXX,XXX | |
| XXXXXXXX | XXX XX, XXXX |
XXXXXXX XXX XXXX |
|
| XXX XX, XXXX |
XXXXXX XXX XXXX |
$X,XXX,XXX | |
| XXXXXXXX | XXX XX, XXXX |
XXXXXX XXX XXXX |
$X,XXX |
| XXX XX, XXXX |
XXXXXX XXX XXXX |
$X,XXX |
| XXXXXXXX XXXX | XXX XX, XXXX | $1,436,000 XXX XXXX |
| XXXXXXXX XXXXXX | XXX XX, XXXX | $999,000 XXX XXXX |
| XXXXXXXX XXXXXX | XXX XX, XXXX | $3,000 XXX XXXX |
| XXXXXXXX XXXXXX | XXX XX, XXXX | $3,000 XXX XXXX |
| XXXXXXXX XXXXXXX | XXX XX, XXXX | XXX XXXX |
| XXXXXXXX XXXXXX | XXX XX, XXXX | $3,000 XXX XXXX |
| XXXXXXXX XXXXXXX | XXX XX, XXXX | XXX XXXX |
| XXXXXXXX XXXXXX | XXX XX, XXXX | $3,000 XXX XXXX |
| XXXXXXXX XXXXXXX | XXX XX, XXXX | XXX XXXX |
| XXXXXXXX XXXXXX | XXX XX, XXXX | $1,199,900 XXX XXXX |
| XXXXXXXX XXXXXXX | XXX XX, XXXX | XXX XXXX |
| XXXXXXXX XXXXXX | XXX XX, XXXX | $1,116,800 XXX XXXX |
| XXXXXXXX XXXXXX | XXX XX, XXXX | $2,500 XXX XXXX |
| XXXXXXXX XXXXXX | XXX XX, XXXX | $2,600 XXX XXXX |

Queensville Public School
Elementary: PublicÉÉC Jean-Béliveau
Elementary: CatholicGood Shepherd Catholic Elementary School
Elementary: CatholicHolland Landing Public School
Elementary: PublicOur Lady of Good Counsel Catholic Elementary School
Elementary: CatholicSharon Public School
Elementary: PublicOur Lady of the Lake Catholic College High School
Secondary: CatholicDr John M Denison Secondary School
Secondary: PublicSacred Heart Catholic High School
Secondary: CatholicSir William Mulock Secondary School
Secondary: PublicHuron Heights Secondary School
Secondary: PublicNewmarket High School
Secondary: Public- 3 bath
- 4 bed
- 2000 sqft
1 Kester Court, East Gwillimbury, Ontario • L9N 0P3 • Sharon
- 6 bath
- 4 bed
24 Richard Boyd Drive, East Gwillimbury, Ontario • L9N 0S6 • Holland Landing
- 4 bath
- 4 bed
- 2000 sqft
338 Silk Twist Drive, East Gwillimbury, Ontario • L9V 0V4 • Holland Landing
- 4 bath
- 4 bed
- 2500 sqft
78 Prunella Crescent, East Gwillimbury, Ontario • L9N 0S7 • Holland Landing






