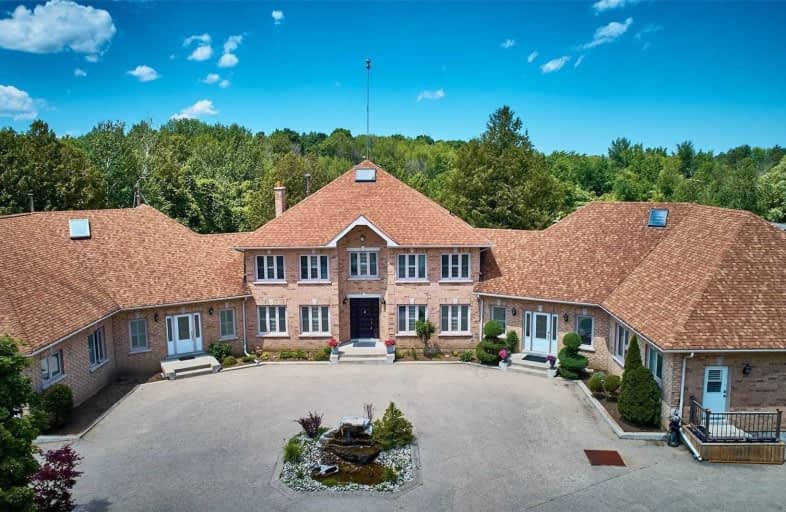Sold on Mar 10, 2021
Note: Property is not currently for sale or for rent.

-
Type: Detached
-
Style: 2-Storey
-
Size: 5000 sqft
-
Lot Size: 333 x 1327.28 Feet
-
Age: 16-30 years
-
Taxes: $16,100 per year
-
Days on Site: 37 Days
-
Added: Feb 01, 2021 (1 month on market)
-
Updated:
-
Last Checked: 3 months ago
-
MLS®#: N5099768
-
Listed By: Re/max west realty inc., brokerage
Multi-Generational Fam. Res. 9,000 Sq Ft Above Grade+Full Bsmt. 10 Acres Of Private Oasis. 12 Bdrms & 13 Baths. 3 Kit. On Main Level. 4 Master Bdrms W/ W/I Closet & Ens. Bath. 17 Yr Old Home. Multiple Liv. Spaces,W/O & Eating Areas. Private Office Space. Walk-Up Bsmt W/Access To Yard. In-Grd Pool W/$$ Concrete Patio Stretching Around Complete Perimeter Of The Home. Multiple Outbuildings W/Horse Stables, Storage & Potential Guest Lodge. Natural Pond.4-Car Gar.
Extras
All Appliances, 3 Hwt, All Elfs And Window Coverings. Mins To 404/Go Stn. Easy Access To Toronto. Sell In The City & Move-In With The Whole Family. Custom Built Nothing Else Like It. Best Price Per Sqft In The Gta
Property Details
Facts for 2918 Holborn Road, East Gwillimbury
Status
Days on Market: 37
Last Status: Sold
Sold Date: Mar 10, 2021
Closed Date: May 14, 2021
Expiry Date: Jan 30, 2022
Sold Price: $3,400,000
Unavailable Date: Mar 10, 2021
Input Date: Feb 01, 2021
Property
Status: Sale
Property Type: Detached
Style: 2-Storey
Size (sq ft): 5000
Age: 16-30
Area: East Gwillimbury
Community: Queensville
Availability Date: 30-90 Days/Tba
Inside
Bedrooms: 9
Bathrooms: 12
Kitchens: 3
Kitchens Plus: 1
Rooms: 25
Den/Family Room: Yes
Air Conditioning: Central Air
Fireplace: Yes
Washrooms: 12
Building
Basement: Part Fin
Basement 2: Walk-Up
Heat Type: Forced Air
Heat Source: Oil
Exterior: Brick
Water Supply Type: Drilled Well
Water Supply: Well
Special Designation: Unknown
Other Structures: Barn
Parking
Driveway: Circular
Garage Spaces: 4
Garage Type: Detached
Covered Parking Spaces: 20
Total Parking Spaces: 24
Fees
Tax Year: 2020
Tax Legal Description: Pt Lot 26 Conc 4 E. Gwillimbury As In R646371
Taxes: $16,100
Highlights
Feature: Grnbelt/Cons
Feature: Wooded/Treed
Land
Cross Street: Warden & Queensville
Municipality District: East Gwillimbury
Fronting On: North
Pool: Inground
Sewer: Septic
Lot Depth: 1327.28 Feet
Lot Frontage: 333 Feet
Lot Irregularities: 10 Acres
Acres: 10-24.99
Rooms
Room details for 2918 Holborn Road, East Gwillimbury
| Type | Dimensions | Description |
|---|---|---|
| Family Ground | 4.75 x 6.09 | Hardwood Floor, Fireplace, Separate Rm |
| Living Ground | 4.60 x 5.87 | Hardwood Floor, Formal Rm |
| Dining Ground | 4.50 x 4.37 | Hardwood Floor, Combined W/Kitchen |
| Kitchen Ground | 5.39 x 6.03 | Ceramic Floor, Eat-In Kitchen, W/O To Yard |
| Master 2nd | 4.29 x 4.01 | Hardwood Floor, W/I Closet, 5 Pc Ensuite |
| 2nd Br 2nd | 3.25 x 4.37 | Hardwood Floor, W/I Closet, 4 Pc Ensuite |
| 3rd Br 2nd | 3.25 x 4.09 | Hardwood Floor, Closet, Window |
| 4th Br 2nd | 3.25 x 3.37 | Hardwood Floor, Closet, Window |
| Kitchen Ground | 5.96 x 6.09 | Open Concept, Stainless Steel Appl, Pot Lights |
| Family Ground | 3.87 x 3.86 | Hardwood Floor, Fireplace, Pot Lights |
| Office Ground | 3.60 x 4.02 | Hardwood Floor, French Doors, B/I Shelves |
| Master Ground | 3.81 x 5.01 | Hardwood Floor, W/I Closet, 5 Pc Ensuite |
| XXXXXXXX | XXX XX, XXXX |
XXXX XXX XXXX |
$X,XXX,XXX |
| XXX XX, XXXX |
XXXXXX XXX XXXX |
$X,XXX,XXX | |
| XXXXXXXX | XXX XX, XXXX |
XXXXXXXX XXX XXXX |
|
| XXX XX, XXXX |
XXXXXX XXX XXXX |
$X,XXX,XXX | |
| XXXXXXXX | XXX XX, XXXX |
XXXXXXX XXX XXXX |
|
| XXX XX, XXXX |
XXXXXX XXX XXXX |
$X,XXX,XXX | |
| XXXXXXXX | XXX XX, XXXX |
XXXXXXXX XXX XXXX |
|
| XXX XX, XXXX |
XXXXXX XXX XXXX |
$X,XXX,XXX |
| XXXXXXXX XXXX | XXX XX, XXXX | $3,400,000 XXX XXXX |
| XXXXXXXX XXXXXX | XXX XX, XXXX | $3,500,000 XXX XXXX |
| XXXXXXXX XXXXXXXX | XXX XX, XXXX | XXX XXXX |
| XXXXXXXX XXXXXX | XXX XX, XXXX | $3,500,000 XXX XXXX |
| XXXXXXXX XXXXXXX | XXX XX, XXXX | XXX XXXX |
| XXXXXXXX XXXXXX | XXX XX, XXXX | $3,250,000 XXX XXXX |
| XXXXXXXX XXXXXXXX | XXX XX, XXXX | XXX XXXX |
| XXXXXXXX XXXXXX | XXX XX, XXXX | $3,500,000 XXX XXXX |

Queensville Public School
Elementary: PublicOur Lady of the Lake Catholic Elementary School
Elementary: CatholicPrince of Peace Catholic Elementary School
Elementary: CatholicJersey Public School
Elementary: PublicFairwood Public School
Elementary: PublicLake Simcoe Public School
Elementary: PublicOur Lady of the Lake Catholic College High School
Secondary: CatholicDr John M Denison Secondary School
Secondary: PublicSacred Heart Catholic High School
Secondary: CatholicKeswick High School
Secondary: PublicHuron Heights Secondary School
Secondary: PublicNewmarket High School
Secondary: Public

