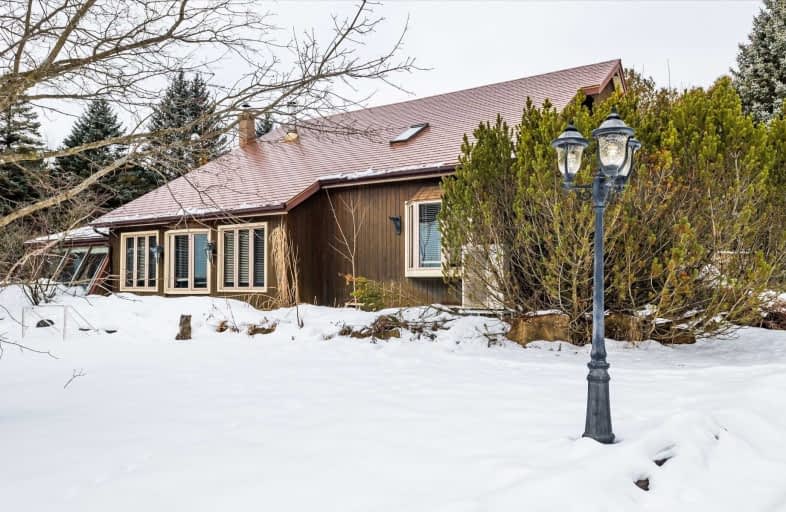Sold on Feb 01, 2021
Note: Property is not currently for sale or for rent.

-
Type: Detached
-
Style: 2-Storey
-
Size: 2000 sqft
-
Lot Size: 258.99 x 350 Feet
-
Age: 31-50 years
-
Taxes: $5,861 per year
-
Days on Site: 7 Days
-
Added: Jan 25, 2021 (1 week on market)
-
Updated:
-
Last Checked: 3 months ago
-
MLS®#: N5094015
-
Listed By: Royal lepage real estate services ltd., brokerage
* Secluded Nature Retreat * 2 Acre Treed Lot W/Pond * Custom Built 3 Bedrm Home, Unique Design Open Concept W/Cathedral Ceiling, Quality Finishes,Hardwood & Marble Floors,Large Kitchen W/Breakfast Bar & Granite Countertop, Finished Bsmt W/Theatre & Billiards Rm. Newer Hi-Eff Furnace. Lifetime Aluminum Roof. Cedar Wood Siding. Walk-Out To Deck, Inground Pool W/Waterfall,Outdoor Fireplace,Pizza Oven & Outdoor Theatre,Storage Shed. Minutes To Hwy 404 & Shopping.
Extras
Fridge, Gas Stove,Dishwasher,Wine Fridge, Washer & Dryer,Elf,Window Covers,Cac,Central Vac,Water Softener & Filtration,Tankless Water Heater,Alarm Syst,2 Fireplaces,Inground Sprinklers,Inground Pool+Equip, Wave Generator, Pool Cabana, Shed.
Property Details
Facts for 2976 Queensville Side Road, East Gwillimbury
Status
Days on Market: 7
Last Status: Sold
Sold Date: Feb 01, 2021
Closed Date: Apr 19, 2021
Expiry Date: Apr 09, 2021
Sold Price: $1,300,000
Unavailable Date: Feb 01, 2021
Input Date: Jan 25, 2021
Prior LSC: Listing with no contract changes
Property
Status: Sale
Property Type: Detached
Style: 2-Storey
Size (sq ft): 2000
Age: 31-50
Area: East Gwillimbury
Community: Queensville
Availability Date: 45/60 Days
Inside
Bedrooms: 3
Bathrooms: 2
Kitchens: 1
Rooms: 8
Den/Family Room: Yes
Air Conditioning: Central Air
Fireplace: Yes
Washrooms: 2
Building
Basement: Finished
Heat Type: Forced Air
Heat Source: Electric
Exterior: Wood
Water Supply: Well
Special Designation: Unknown
Other Structures: Garden Shed
Other Structures: Workshop
Parking
Driveway: Private
Garage Spaces: 2
Garage Type: Attached
Covered Parking Spaces: 10
Total Parking Spaces: 12
Fees
Tax Year: 2020
Tax Legal Description: Pt Lt 21 Con 4 East Gwillimbury Pt 1 65R2557
Taxes: $5,861
Highlights
Feature: Lake/Pond
Feature: Wooded/Treed
Land
Cross Street: Queensville Sdrd & W
Municipality District: East Gwillimbury
Fronting On: North
Pool: Inground
Sewer: Septic
Lot Depth: 350 Feet
Lot Frontage: 258.99 Feet
Lot Irregularities: Approx 2.06 Acre Tree
Acres: 2-4.99
Zoning: Residential
Additional Media
- Virtual Tour: https://youtu.be/FfkUWiLq4x4
Rooms
Room details for 2976 Queensville Side Road, East Gwillimbury
| Type | Dimensions | Description |
|---|---|---|
| Family Main | 5.95 x 6.27 | Hardwood Floor, Cathedral Ceiling, Fireplace |
| Dining Main | 3.17 x 4.56 | Hardwood Floor, Cathedral Ceiling, Bay Window |
| Kitchen Main | 3.65 x 4.25 | Marble Floor, Granite Counter, W/O To Deck |
| Study Main | 4.10 x 4.15 | Hardwood Floor, B/I Shelves |
| 3rd Br Main | 3.40 x 4.93 | Laminate, French Doors, Fireplace |
| Sunroom Main | 3.05 x 4.93 | Ceramic Floor, Glass Doors, W/O To Deck |
| Bathroom Main | - | Ceramic Floor, 3 Pc Bath |
| Master 2nd | 4.10 x 4.15 | Laminate, Double Closet |
| 2nd Br 2nd | 3.71 x 4.10 | Laminate, Closet |
| Bathroom 2nd | - | Ceramic Floor, 5 Pc Bath, Semi Ensuite |
| Media/Ent Bsmt | 3.62 x 6.39 | Broadloom, Pot Lights |
| Sitting Bsmt | 3.65 x 4.11 | Laminate |

| XXXXXXXX | XXX XX, XXXX |
XXXX XXX XXXX |
$X,XXX,XXX |
| XXX XX, XXXX |
XXXXXX XXX XXXX |
$X,XXX,XXX | |
| XXXXXXXX | XXX XX, XXXX |
XXXXXXX XXX XXXX |
|
| XXX XX, XXXX |
XXXXXX XXX XXXX |
$X,XXX,XXX |
| XXXXXXXX XXXX | XXX XX, XXXX | $1,300,000 XXX XXXX |
| XXXXXXXX XXXXXX | XXX XX, XXXX | $1,250,000 XXX XXXX |
| XXXXXXXX XXXXXXX | XXX XX, XXXX | XXX XXXX |
| XXXXXXXX XXXXXX | XXX XX, XXXX | $1,698,000 XXX XXXX |

Queensville Public School
Elementary: PublicÉÉC Jean-Béliveau
Elementary: CatholicOur Lady of Good Counsel Catholic Elementary School
Elementary: CatholicSharon Public School
Elementary: PublicSt Elizabeth Seton Catholic Elementary School
Elementary: CatholicLake Simcoe Public School
Elementary: PublicOur Lady of the Lake Catholic College High School
Secondary: CatholicDr John M Denison Secondary School
Secondary: PublicSacred Heart Catholic High School
Secondary: CatholicKeswick High School
Secondary: PublicHuron Heights Secondary School
Secondary: PublicNewmarket High School
Secondary: Public
