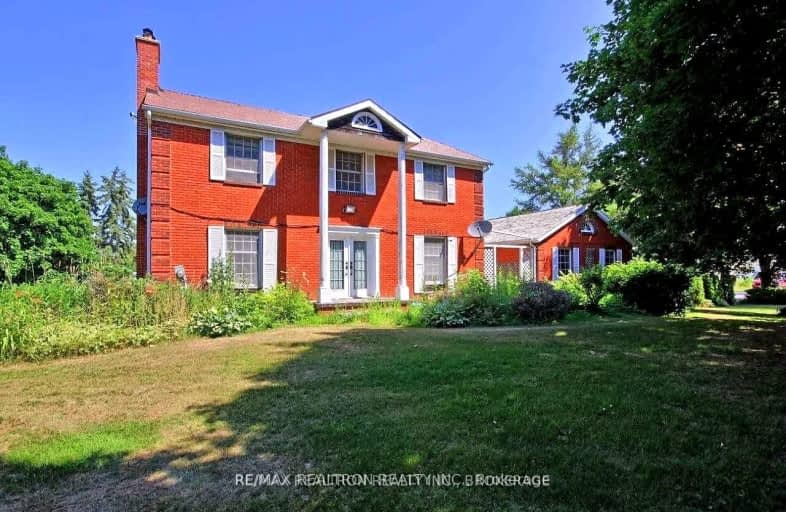Inactive on Sep 25, 2024
Note: Property is not currently for sale or for rent.

-
Type: Farm
-
Style: 2-Storey
-
Size: 3000 sqft
-
Lot Size: 658.9 x 1327.3 Feet
-
Age: No Data
-
Taxes: $7,500 per year
-
Days on Site: 244 Days
-
Added: Jan 25, 2024 (8 months on market)
-
Updated:
-
Last Checked: 2 months ago
-
MLS®#: N8022974
-
Listed By: Re/max realtron realty inc.
An incredible chance for business-minded individuals seeking to reside and run their enterprise on 18 acres of land. The property features a modern 10,000 square feet structure, just under five years old, designed for industrial use with a 24-foot height. Additionally, there's an 8,000 square feet area for turkey meat processing, equipped with a dock level. Feel free to expand the facilities to suit your business needs. Buyers or their agents are encouraged to conduct thorough due diligence, and the listing agent is available to assist within their capacity.
Property Details
Facts for 2978 Holborn Road, East Gwillimbury
Status
Days on Market: 244
Last Status: Expired
Sold Date: Jun 08, 2025
Closed Date: Nov 30, -0001
Expiry Date: Sep 25, 2024
Unavailable Date: Sep 26, 2024
Input Date: Jan 25, 2024
Prior LSC: Listing with no contract changes
Property
Status: Sale
Property Type: Farm
Style: 2-Storey
Size (sq ft): 3000
Area: East Gwillimbury
Community: Queensville
Inside
Bedrooms: 4
Bathrooms: 4
Kitchens: 1
Rooms: 8
Den/Family Room: No
Air Conditioning: Central Air
Fireplace: Yes
Laundry Level: Main
Washrooms: 4
Utilities
Electricity: Yes
Gas: No
Cable: No
Telephone: Yes
Building
Basement: Fin W/O
Heat Type: Forced Air
Heat Source: Oil
Exterior: Brick
Water Supply: Well
Special Designation: Unknown
Other Structures: Barn
Other Structures: Workshop
Parking
Driveway: Private
Garage Spaces: 2
Garage Type: Attached
Covered Parking Spaces: 10
Total Parking Spaces: 10
Fees
Tax Year: 2023
Tax Legal Description: Pt Lt 26 Con 4 E Gwillimbury As In R189316;East Gw
Taxes: $7,500
Land
Cross Street: Holborn/Warden
Municipality District: East Gwillimbury
Fronting On: North
Pool: Inground
Sewer: Septic
Lot Depth: 1327.3 Feet
Lot Frontage: 658.9 Feet
Lot Irregularities: Re Survey
Acres: 10-24.99
Zoning: Ru
Farm: Poultry
Waterfront: None
Rooms
Room details for 2978 Holborn Road, East Gwillimbury
| Type | Dimensions | Description |
|---|---|---|
| Kitchen Main | 2.96 x 6.70 | B/I Dishwasher, Ceramic Floor, W/O To Pool |
| Dining Main | 4.15 x 5.68 | Hardwood Floor |
| Living Main | 3.00 x 3.92 | Hardwood Floor |
| Office Main | 2.60 x 3.60 | Hardwood Floor |
| Laundry Main | 1.60 x 2.10 | Ceramic Floor |
| Bathroom Main | 1.62 x 1.48 | 2 Pc Bath |
| Prim Bdrm 2nd | 3.40 x 5.25 | 3 Pc Ensuite |
| 2nd Br 2nd | 2.90 x 3.42 | |
| 3rd Br 2nd | 2.90 x 3.86 | |
| 4th Br 2nd | 2.75 x 3.50 | |
| Rec Bsmt | 6.40 x 10.62 | Wet Bar, W/O To Yard |
| Bathroom Bsmt | 1.60 x 2.25 | Ceramic Floor |
| XXXXXXXX | XXX XX, XXXX |
XXXXXXXX XXX XXXX |
|
| XXX XX, XXXX |
XXXXXX XXX XXXX |
$X,XXX,XXX | |
| XXXXXXXX | XXX XX, XXXX |
XXXX XXX XXXX |
$X,XXX,XXX |
| XXX XX, XXXX |
XXXXXX XXX XXXX |
$X,XXX,XXX | |
| XXXXXXXX | XXX XX, XXXX |
XXXXXXXX XXX XXXX |
|
| XXX XX, XXXX |
XXXXXX XXX XXXX |
$X,XXX,XXX | |
| XXXXXXXX | XXX XX, XXXX |
XXXXXXXX XXX XXXX |
|
| XXX XX, XXXX |
XXXXXX XXX XXXX |
$X,XXX,XXX | |
| XXXXXXXX | XXX XX, XXXX |
XXXX XXX XXXX |
$X,XXX,XXX |
| XXX XX, XXXX |
XXXXXX XXX XXXX |
$X,XXX,XXX | |
| XXXXXXXX | XXX XX, XXXX |
XXXXXXX XXX XXXX |
|
| XXX XX, XXXX |
XXXXXX XXX XXXX |
$X,XXX,XXX |
| XXXXXXXX XXXXXXXX | XXX XX, XXXX | XXX XXXX |
| XXXXXXXX XXXXXX | XXX XX, XXXX | $4,990,000 XXX XXXX |
| XXXXXXXX XXXX | XXX XX, XXXX | $3,400,000 XXX XXXX |
| XXXXXXXX XXXXXX | XXX XX, XXXX | $3,450,000 XXX XXXX |
| XXXXXXXX XXXXXXXX | XXX XX, XXXX | XXX XXXX |
| XXXXXXXX XXXXXX | XXX XX, XXXX | $2,990,000 XXX XXXX |
| XXXXXXXX XXXXXXXX | XXX XX, XXXX | XXX XXXX |
| XXXXXXXX XXXXXX | XXX XX, XXXX | $3,490,000 XXX XXXX |
| XXXXXXXX XXXX | XXX XX, XXXX | $2,000,000 XXX XXXX |
| XXXXXXXX XXXXXX | XXX XX, XXXX | $2,500,000 XXX XXXX |
| XXXXXXXX XXXXXXX | XXX XX, XXXX | XXX XXXX |
| XXXXXXXX XXXXXX | XXX XX, XXXX | $2,800,000 XXX XXXX |
Car-Dependent
- Almost all errands require a car.
Somewhat Bikeable
- Almost all errands require a car.

Queensville Public School
Elementary: PublicOur Lady of the Lake Catholic Elementary School
Elementary: CatholicPrince of Peace Catholic Elementary School
Elementary: CatholicJersey Public School
Elementary: PublicFairwood Public School
Elementary: PublicLake Simcoe Public School
Elementary: PublicOur Lady of the Lake Catholic College High School
Secondary: CatholicDr John M Denison Secondary School
Secondary: PublicSacred Heart Catholic High School
Secondary: CatholicKeswick High School
Secondary: PublicHuron Heights Secondary School
Secondary: PublicNewmarket High School
Secondary: Public

