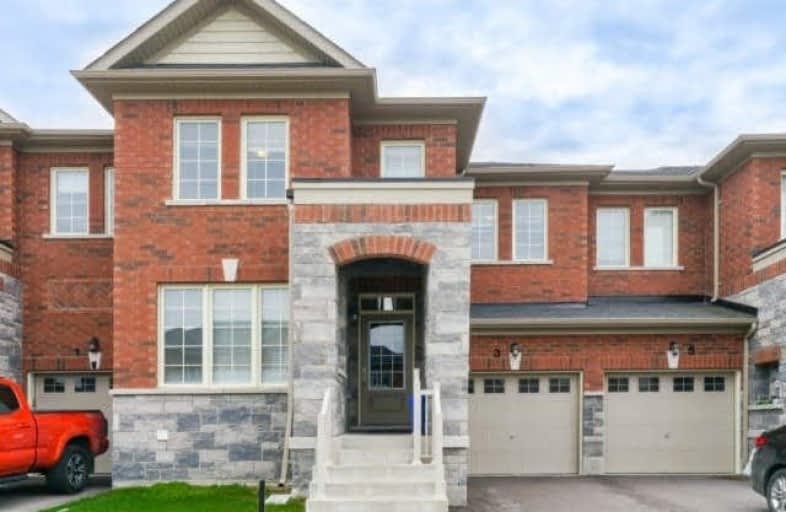Sold on May 25, 2020
Note: Property is not currently for sale or for rent.

-
Type: Att/Row/Twnhouse
-
Style: 2-Storey
-
Size: 1500 sqft
-
Lot Size: 25 x 89 Feet
-
Age: No Data
-
Taxes: $4,039 per year
-
Days on Site: 4 Days
-
Added: May 21, 2020 (4 days on market)
-
Updated:
-
Last Checked: 2 months ago
-
MLS®#: N4766373
-
Listed By: Micor realty corp., brokerage
Cozy 3 Bedroom Townhome In The Sought After & Growing Area Of Queensville, Just Minutes From The Newmarket Go Station! Built By Aspen Ridge W/ Modern Features And Finishes. Dark Stained Staircase, Hardwood Floors On Main Floor & 2nd Flr Landing / Hallway, & Matching Kitchen Cabinets. Central Air, Hrv Unit, Rough-In For Central Vac, & Garage Access To Rear Yard. Quiet Street In An Amazing Child-Friendly Neighbourhood!
Extras
S/S Fridge, S/S Stove, S/S Dishwasher, S/S Hood (Excl Fridge & Stove In Kitchen Belonging To Tenant). All Light Fixtures And Window Coverings (Excl Light In Family Room & Window Coverings In Kitchen).
Property Details
Facts for 3 Frederick Pearson Street, East Gwillimbury
Status
Days on Market: 4
Last Status: Sold
Sold Date: May 25, 2020
Closed Date: Aug 03, 2020
Expiry Date: Sep 19, 2020
Sold Price: $657,500
Unavailable Date: May 25, 2020
Input Date: May 21, 2020
Property
Status: Sale
Property Type: Att/Row/Twnhouse
Style: 2-Storey
Size (sq ft): 1500
Area: East Gwillimbury
Community: Queensville
Availability Date: Tba
Inside
Bedrooms: 3
Bathrooms: 3
Kitchens: 1
Rooms: 7
Den/Family Room: Yes
Air Conditioning: Central Air
Fireplace: No
Laundry Level: Lower
Central Vacuum: Y
Washrooms: 3
Building
Basement: Full
Heat Type: Forced Air
Heat Source: Gas
Exterior: Brick
Exterior: Stone
Water Supply: Municipal
Special Designation: Unknown
Parking
Driveway: Private
Garage Spaces: 1
Garage Type: Built-In
Covered Parking Spaces: 2
Total Parking Spaces: 3
Fees
Tax Year: 2019
Tax Legal Description: Plan 65M4493 Pt Blk 271 Rp 65R36751 Parts 23 & 24
Taxes: $4,039
Highlights
Feature: Fenced Yard
Land
Cross Street: Leslie St & Walter E
Municipality District: East Gwillimbury
Fronting On: South
Pool: None
Sewer: Sewers
Lot Depth: 89 Feet
Lot Frontage: 25 Feet
Additional Media
- Virtual Tour: https://my.matterport.com/show/?m=dYad1DU2Sk6
Rooms
Room details for 3 Frederick Pearson Street, East Gwillimbury
| Type | Dimensions | Description |
|---|---|---|
| Living Main | 3.36 x 2.75 | Hardwood Floor, Large Window |
| Kitchen Main | 3.53 x 3.71 | Ceramic Floor, Eat-In Kitchen, W/O To Yard |
| Breakfast Main | 2.62 x 2.52 | Ceramic Floor, W/O To Yard |
| Great Rm Main | 5.48 x 3.35 | Hardwood Floor, Large Window |
| Master 2nd | 4.60 x 3.65 | 4 Pc Ensuite, W/I Closet, Large Window |
| 2nd Br 2nd | 3.35 x 2.75 | Laminate, W/I Closet |
| 3rd Br 2nd | 3.05 x 3.30 | Laminate, W/I Closet |

| XXXXXXXX | XXX XX, XXXX |
XXXX XXX XXXX |
$XXX,XXX |
| XXX XX, XXXX |
XXXXXX XXX XXXX |
$XXX,XXX | |
| XXXXXXXX | XXX XX, XXXX |
XXXXXXX XXX XXXX |
|
| XXX XX, XXXX |
XXXXXX XXX XXXX |
$XXX,XXX |
| XXXXXXXX XXXX | XXX XX, XXXX | $657,500 XXX XXXX |
| XXXXXXXX XXXXXX | XXX XX, XXXX | $648,888 XXX XXXX |
| XXXXXXXX XXXXXXX | XXX XX, XXXX | XXX XXXX |
| XXXXXXXX XXXXXX | XXX XX, XXXX | $659,990 XXX XXXX |

Queensville Public School
Elementary: PublicÉÉC Jean-Béliveau
Elementary: CatholicGood Shepherd Catholic Elementary School
Elementary: CatholicHolland Landing Public School
Elementary: PublicOur Lady of Good Counsel Catholic Elementary School
Elementary: CatholicSharon Public School
Elementary: PublicOur Lady of the Lake Catholic College High School
Secondary: CatholicDr John M Denison Secondary School
Secondary: PublicSacred Heart Catholic High School
Secondary: CatholicKeswick High School
Secondary: PublicHuron Heights Secondary School
Secondary: PublicNewmarket High School
Secondary: Public
