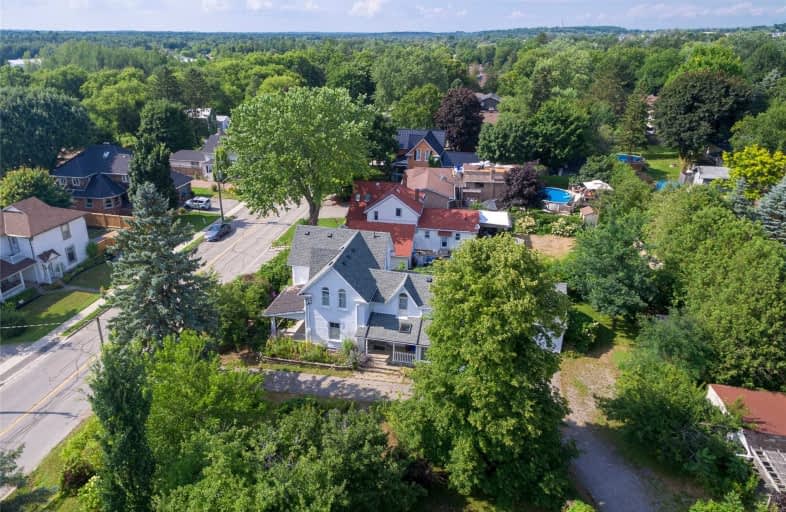Sold on Jan 30, 2019
Note: Property is not currently for sale or for rent.

-
Type: Detached
-
Style: 2-Storey
-
Lot Size: 135.87 x 156.97 Feet
-
Age: No Data
-
Taxes: $3,977 per year
-
Days on Site: 19 Days
-
Added: Jan 11, 2019 (2 weeks on market)
-
Updated:
-
Last Checked: 1 month ago
-
MLS®#: N4334675
-
Listed By: Re/max realtron polsinello realty, brokerage
Fabulous 1900'S 2 Story Brick Farmhouse On Just Under A Half Acre In Town In The Rolling Hills Of Mount Albert. This Century Home W/ A Circular Driveway Has Lots Of Potential For You To Curate Your Own Custom Finishes. Large Country Kitchen W/ Walkout To Sunroom & Access To The Double Car Garage, Living Rm W/ Strip Hardwood Flrs & Beamed Ceilings W/ Walk-Out To The Front Porch, Main Flr Library/Office, Main Flr Laundry, Detached 20X20(Approx.) Workshop.
Extras
Just Steps To Transit, Schools And Shopping. Fridge, Stove, Washer, Dryer, Microwave Hood Fan, All Electric Light Fixtures, All Window Coverings.
Property Details
Facts for 3 King Street, East Gwillimbury
Status
Days on Market: 19
Last Status: Sold
Sold Date: Jan 30, 2019
Closed Date: Mar 05, 2019
Expiry Date: Jun 30, 2019
Sold Price: $555,000
Unavailable Date: Jan 30, 2019
Input Date: Jan 11, 2019
Property
Status: Sale
Property Type: Detached
Style: 2-Storey
Area: East Gwillimbury
Community: Mt Albert
Availability Date: Immediate/Tba
Inside
Bedrooms: 3
Bathrooms: 2
Kitchens: 1
Rooms: 10
Den/Family Room: Yes
Air Conditioning: None
Fireplace: No
Laundry Level: Main
Central Vacuum: N
Washrooms: 2
Building
Basement: Half
Basement 2: Unfinished
Heat Type: Forced Air
Heat Source: Gas
Exterior: Brick
Water Supply: Municipal
Special Designation: Unknown
Parking
Driveway: Circular
Garage Spaces: 2
Garage Type: Attached
Covered Parking Spaces: 8
Fees
Tax Year: 2018
Tax Legal Description: Lot 19 Plan 403 East Gwillimbury; East Gwillimbury
Taxes: $3,977
Land
Cross Street: Hwy 48/ Mt Albert Rd
Municipality District: East Gwillimbury
Fronting On: East
Parcel Number: 034500041
Pool: None
Sewer: Sewers
Lot Depth: 156.97 Feet
Lot Frontage: 135.87 Feet
Lot Irregularities: Irregular 19633 Sf As
Additional Media
- Virtual Tour: http://salisburymedia.ca/3-king-street-mount-albert/
Rooms
Room details for 3 King Street, East Gwillimbury
| Type | Dimensions | Description |
|---|---|---|
| Kitchen Main | 3.00 x 3.66 | W/O To Sunroom, Access To Garage |
| Breakfast Main | 3.63 x 4.06 | Cushion Floor |
| Sunroom Main | 2.40 x 4.40 | Ceramic Floor |
| Laundry Main | 2.50 x 2.60 | Vinyl Floor |
| Family Main | 4.24 x 5.26 | Hardwood Floor |
| Dining Main | 3.18 x 4.24 | Broadloom |
| Library Main | 2.30 x 4.12 | Hardwood Floor |
| Master 2nd | 3.80 x 4.30 | Hardwood Floor |
| 2nd Br 2nd | 3.00 x 4.30 | Broadloom |
| 3rd Br 2nd | 2.20 x 3.70 | B/I Shelves |
| XXXXXXXX | XXX XX, XXXX |
XXXX XXX XXXX |
$XXX,XXX |
| XXX XX, XXXX |
XXXXXX XXX XXXX |
$XXX,XXX | |
| XXXXXXXX | XXX XX, XXXX |
XXXXXXX XXX XXXX |
|
| XXX XX, XXXX |
XXXXXX XXX XXXX |
$XXX,XXX |
| XXXXXXXX XXXX | XXX XX, XXXX | $555,000 XXX XXXX |
| XXXXXXXX XXXXXX | XXX XX, XXXX | $579,900 XXX XXXX |
| XXXXXXXX XXXXXXX | XXX XX, XXXX | XXX XXXX |
| XXXXXXXX XXXXXX | XXX XX, XXXX | $629,900 XXX XXXX |

Our Lady of Good Counsel Catholic Elementary School
Elementary: CatholicSharon Public School
Elementary: PublicBallantrae Public School
Elementary: PublicScott Central Public School
Elementary: PublicMount Albert Public School
Elementary: PublicRobert Munsch Public School
Elementary: PublicOur Lady of the Lake Catholic College High School
Secondary: CatholicDr John M Denison Secondary School
Secondary: PublicSacred Heart Catholic High School
Secondary: CatholicKeswick High School
Secondary: PublicHuron Heights Secondary School
Secondary: PublicNewmarket High School
Secondary: Public