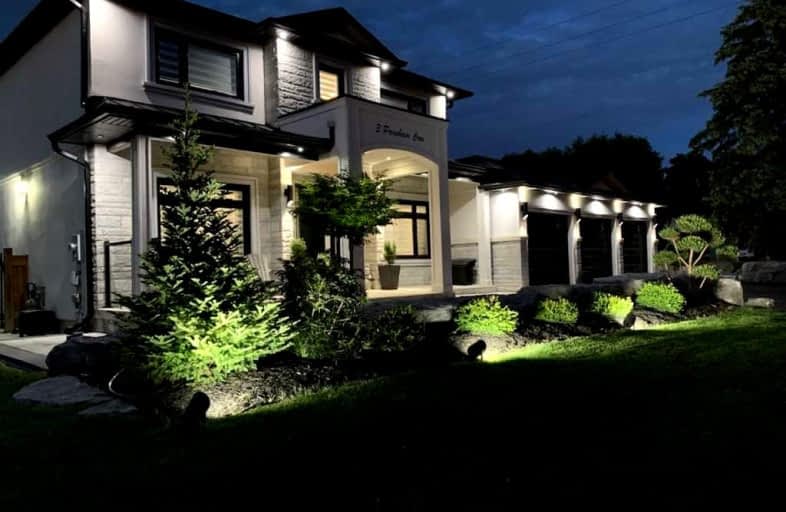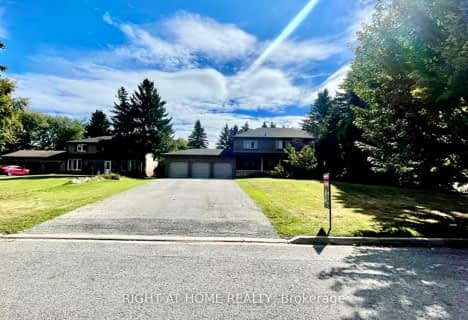
Queensville Public School
Elementary: PublicÉÉC Jean-Béliveau
Elementary: CatholicGood Shepherd Catholic Elementary School
Elementary: CatholicOur Lady of Good Counsel Catholic Elementary School
Elementary: CatholicSharon Public School
Elementary: PublicSt Elizabeth Seton Catholic Elementary School
Elementary: CatholicDr John M Denison Secondary School
Secondary: PublicSacred Heart Catholic High School
Secondary: CatholicSir William Mulock Secondary School
Secondary: PublicHuron Heights Secondary School
Secondary: PublicNewmarket High School
Secondary: PublicSt Maximilian Kolbe High School
Secondary: Catholic-
Vince's Market Sharon
19103A Leslie Street, Sharon 0.34km -
Metro Gardens Davis Drive
1111 Davis Drive, Newmarket 4.08km -
Metro
1111 Davis Drive, Newmarket 4.08km
-
The Wine Shop
1111 Davis Drive, Newmarket 4.1km -
The Beer Store
1100 Davis Drive, Newmarket 4.25km -
The Beer Store
18307 Yonge Street, East Gwillimbury 4.55km
-
Papa D's Pizza & Variety
1513 Mount Albert Road, Sharon 0.18km -
Subway
19101B Leslie Street Unit #4, Sharon 0.27km -
Bento Sushi
19101 Leslie Street, Sharon 0.3km
-
Country Style
19659 Leslie Street, Sharon 1.74km -
The Lazy Daisy Cafe
1-320 Harry Walker Parkway North, Newmarket 2.98km -
My Indie Coffee Roasters
7-17817 Leslie Street, Newmarket 3.3km
-
Jason Nugent - Mortgage Broker Newmarket - Neighbourhood Dominion Lending Centres
1140 Stellar Drive, Newmarket 3.06km -
BMO Bank Of Montreal
1111 Davis Drive, Newmarket 3.97km -
CIBC Branch (Cash at ATM only)
15 Harry Walker Parkway, Newmarket 4.08km
-
Ultramar - Gas Station
19659 Leslie Street, East Gwillimbury 1.74km -
Circle K
18273 Leslie Street, Sharon 2.05km -
Esso
18273 Leslie Street, Sharon 2.07km
-
Pulsars Gymnastics
1-1206 Ringwell Drive, Newmarket 2.63km -
Warrior Mixed Martial Arts
18075 Leslie Street, Newmarket 2.67km -
Forever Fit
18075 Leslie Street Unit #1, Newmarket 2.68km
-
Civic Centre
Sharon 0.32km -
Children of Peace Park
18922 Leslie Street, East Gwillimbury 0.43km -
Brenner Park
Sharon 0.66km
-
East Gwillimbury Public Library - Holland Landing Branch
19513 Yonge Street, Holland Landing 4.15km -
Corrie's Little Free Library
178 Olive Street, Holland Landing 4.38km -
4l Lori's Little Lending Library
399 Queen Street, Newmarket 5.57km
-
Haptic Health and Chiropractic
18977 Leslie Street Unit 2, East Gwillimbury 0.23km -
Sharon Medical Clinic. Family Practice - Internal Medicine - Physiotherapist - Foot Clinic/Chiropodist - Psychotherapy - Pharmacy - Accepting new patients
19101 Leslie Street Unit #3, Sharon 0.3km -
Canadian Academy Of Psychologists In Disability Assessment
312 Oakwood Court, Newmarket 3.41km
-
Sharon Pharmacy
19101 B Leslie Street, Sharon 0.3km -
HealthShield Pharmacy - Holland Landing
45 Grist Mill Road, Holland Landing 2.79km -
Holland Landing Drug Mart
Canada 2.81km
-
Abuse Hurts (Canadian Centre for Abuse Awareness)
120 Harry Walker Parkway North, Newmarket 3.76km -
404 Town Centre
1111 Davis Drive, Newmarket 3.81km -
First Power Generators
1172 Davis Drive Unit 375, Newmarket 4.25km
-
The Stardust Drive in Theater
893 Mount Albert Road, Sharon 1.71km -
SilverCity Newmarket Cinemas and XSCAPE Entertainment Centre
18195 Yonge Street, East Gwillimbury 4.88km
-
Lions and Sun Bar and Lounge
18947 Woodbine Avenue, Sharon 1.88km -
The Landing Bar & Grill
45 Grist Mill Road, Holland Landing 2.84km -
Market Brewing Company
17775 Leslie Street #4, Newmarket 3.43km
- 5 bath
- 6 bed
- 3500 sqft
106 Silk Twist Drive, East Gwillimbury, Ontario • L9N 0W4 • Holland Landing






