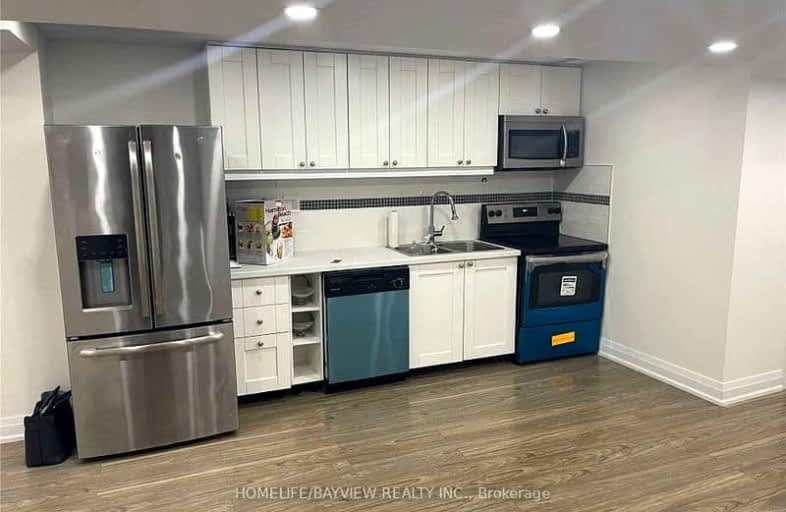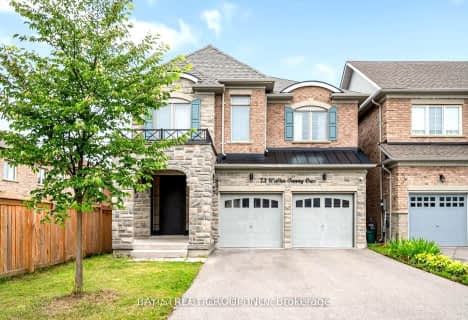Car-Dependent
- Almost all errands require a car.
Somewhat Bikeable
- Almost all errands require a car.

ÉÉC Jean-Béliveau
Elementary: CatholicGood Shepherd Catholic Elementary School
Elementary: CatholicOur Lady of Good Counsel Catholic Elementary School
Elementary: CatholicSharon Public School
Elementary: PublicMeadowbrook Public School
Elementary: PublicSt Elizabeth Seton Catholic Elementary School
Elementary: CatholicDr John M Denison Secondary School
Secondary: PublicSacred Heart Catholic High School
Secondary: CatholicSir William Mulock Secondary School
Secondary: PublicHuron Heights Secondary School
Secondary: PublicNewmarket High School
Secondary: PublicSt Maximilian Kolbe High School
Secondary: Catholic-
Valleyview Park
175 Walter English Dr (at Petal Av), East Gwillimbury ON 3.17km -
Anchor Park
East Gwillimbury ON 3.74km -
Wesley Brooks Memorial Conservation Area
Newmarket ON 5.92km
-
BMO Bank of Montreal
18233 Leslie St, Newmarket ON L3Y 7V1 1.95km -
TD Bank Financial Group
1155 Davis Dr, Newmarket ON L3Y 8R1 3.88km -
Scotiabank
198 Main St N, Newmarket ON L3Y 9B2 5.21km
- 2 bath
- 3 bed
1403 Old Green Lane, East Gwillimbury, Ontario • L9N 0L7 • Rural East Gwillimbury
- 1 bath
- 2 bed
- 700 sqft
Lower-11 William Luck Avenue, East Gwillimbury, Ontario • L9N 0S1 • Queensville
- 1 bath
- 2 bed
02-97 Forest Edge Crescent, East Gwillimbury, Ontario • L9N 0S6 • Holland Landing








