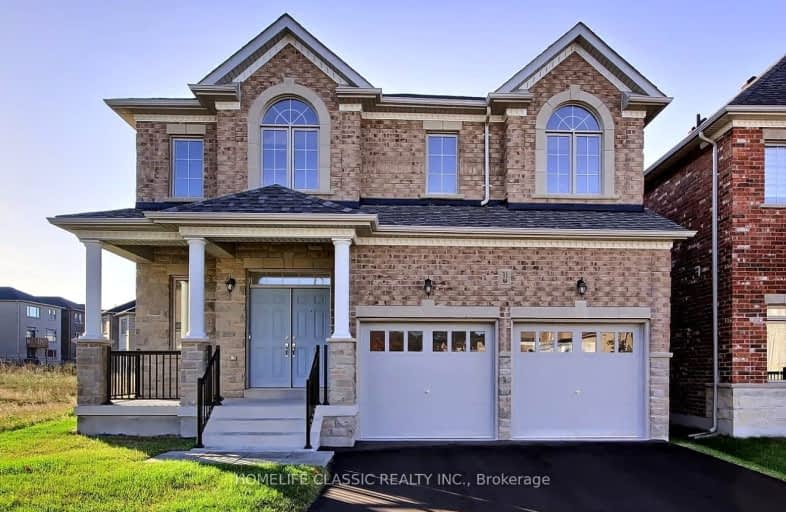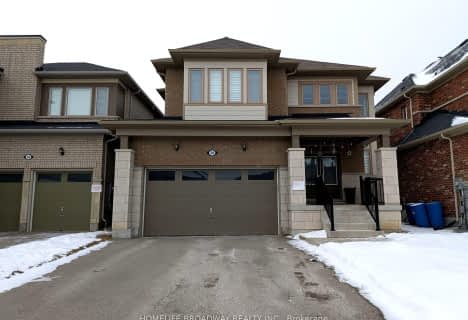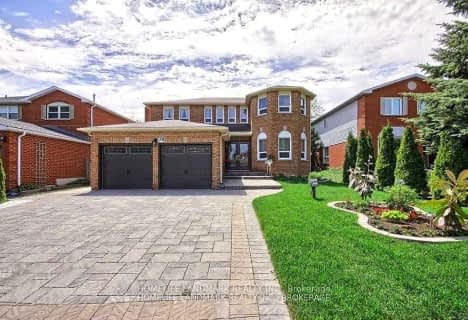Car-Dependent
- Almost all errands require a car.
Somewhat Bikeable
- Almost all errands require a car.

Glen Cedar Public School
Elementary: PublicOur Lady of Good Counsel Catholic Elementary School
Elementary: CatholicSharon Public School
Elementary: PublicMeadowbrook Public School
Elementary: PublicDenne Public School
Elementary: PublicSt Elizabeth Seton Catholic Elementary School
Elementary: CatholicDr John M Denison Secondary School
Secondary: PublicSacred Heart Catholic High School
Secondary: CatholicSir William Mulock Secondary School
Secondary: PublicHuron Heights Secondary School
Secondary: PublicNewmarket High School
Secondary: PublicSt Maximilian Kolbe High School
Secondary: Catholic-
C W Coop
1090 Ringwell Drive, Newmarket, ON L3Y 9C5 1.3km -
The Landing Bar and Grill
#1 45 Grist Mill Road, Holland Landing, ON L9N 1M7 2.43km -
Lions and Sun Bar and Lounge
18947 Woodbine Avenue, East Gwillimbury, ON L0G 1V0 3.19km
-
The Little Griddle Kitchen
320 Harry Walker Parkway N, Unit 1, Newmarket, ON L3Y 7B4 1.9km -
Tim Hortons
1111 Davis Drive, Newmarket, ON L3Y 8X2 2.64km -
McDonald's
1100 Davis Drive, Newmarket, ON L3Y 7V1 2.76km
-
Matrix of Motion
1110 Stellar Drive, Unit 104, Newmarket, ON L3Y 7B7 1.71km -
Fit4Less
1111 Davis Dr, Unit 35, Newmarket, ON L3Y 8X2 2.69km -
LA Fitness
18367 Yonge Street, East Gwillimbury, ON L9N 0A2 3.32km
-
New Care Pharmacy
17730 Leslie Street, Unit 109, Newmarket, ON L3Y 3E4 2.02km -
Shoppers Drug Mart
1111 Davis Drive, Newmarket, ON L3Y 7V1 2.56km -
Medi-Mart Rx
712 Davis Drive, Newmarket, ON L3Y 8C3 2.88km
-
Coop's
18077 Leslie Street, Newmarket, ON L3Y 9A4 1.3km -
Sunnyside Grill
18075 Leslie Street, Unit 2, Newmarket, ON L3Y 9A4 1.32km -
GK Chinese Cuisine
18075 Leslie Street, Unit 8, Newmarket, ON L3Y 8Z9 1.35km
-
Upper Canada Mall
17600 Yonge Street, Newmarket, ON L3Y 4Z1 4.4km -
Smart Centres Aurora
135 First Commerce Drive, Aurora, ON L4G 0G2 8.43km -
Walmart
1111 Davis Drive, Newmarket, ON L3Y 8X2 2.64km
-
Vince's Market
19101 Leslie Street, Sharon, ON L0G 1V0 1.93km -
The Low Carb Grocery
17730 Leslie Street, Newmarket, ON L3Y 3E4 2km -
Metro
1111 Davis Drive, Newmarket, ON L3Y 8X2 2.64km
-
The Beer Store
1100 Davis Drive, Newmarket, ON L3Y 8W8 2.75km -
Lcbo
15830 Bayview Avenue, Aurora, ON L4G 7Y3 7.54km -
LCBO
94 First Commerce Drive, Aurora, ON L4G 0H5 8.63km
-
Shell
18233 Leslie Street, Newmarket, ON L3Y 7V1 0.94km -
ESSO
1144 Davis Drive, Newmarket, ON L3Y 8X4 2.77km -
Chilly Willy Ice Company
1190 Twinney Drive, Newmarket, ON L3Y 9E3 3.09km
-
Stardust
893 Mount Albert Road, East Gwillimbury, ON L0G 1V0 1.95km -
Silver City - Main Concession
18195 Yonge Street, East Gwillimbury, ON L9N 0H9 3.34km -
SilverCity Newmarket Cinemas & XSCAPE
18195 Yonge Street, East Gwillimbury, ON L9N 0H9 3.34km
-
Newmarket Public Library
438 Park Aveniue, Newmarket, ON L3Y 1W1 3.95km -
Aurora Public Library
15145 Yonge Street, Aurora, ON L4G 1M1 10.19km -
Richmond Hill Public Library - Oak Ridges Library
34 Regatta Avenue, Richmond Hill, ON L4E 4R1 15.15km
-
Southlake Regional Health Centre
596 Davis Drive, Newmarket, ON L3Y 2P9 3.06km -
VCA Canada 404 Veterinary Emergency and Referral Hospital
510 Harry Walker Parkway S, Newmarket, ON L3Y 0B3 4.63km -
York Medical Health Centre
17730 Leslie Street, Newmarket, ON L3Y 3E4 2.02km
-
Rogers Reservoir Conservation Area
East Gwillimbury ON 1.42km -
Valleyview Park
175 Walter English Dr (at Petal Av), East Gwillimbury ON 4.45km -
Wesley Brooks Memorial Conservation Area
Newmarket ON 4.63km
-
RBC Royal Bank
1181 Davis Dr, Newmarket ON L3Y 8R1 2.71km -
TD Bank Financial Group
18154 Yonge St, East Gwillimbury ON L9N 0J3 3.58km -
TD Bank Financial Group
130 Davis Dr (at Yonge St.), Newmarket ON L3Y 2N1 4.26km
- 4 bath
- 4 bed
- 2000 sqft
54 Kentledge Avenue, East Gwillimbury, Ontario • L9N 0W3 • Holland Landing
- 3 bath
- 4 bed
1011 Jacarandah Drive, Newmarket, Ontario • L3Y 5K6 • Huron Heights-Leslie Valley
- 3 bath
- 4 bed
Main-112 Howlett Avenue, Newmarket, Ontario • L3Y 5S5 • Huron Heights-Leslie Valley













