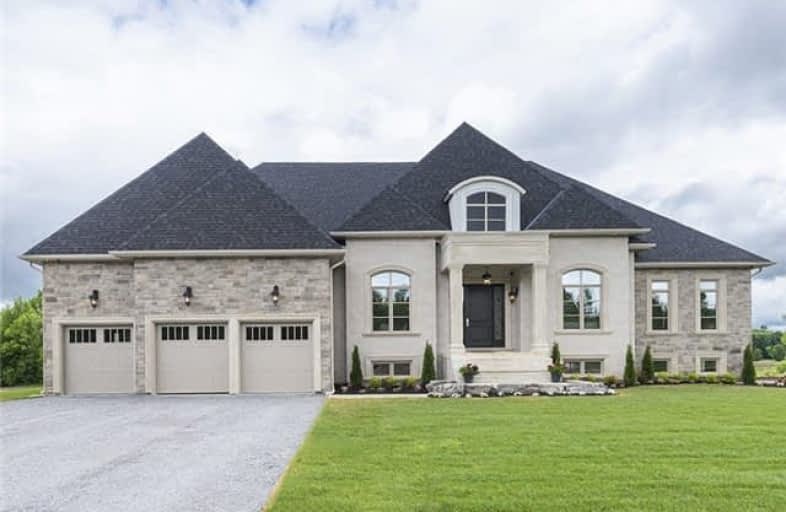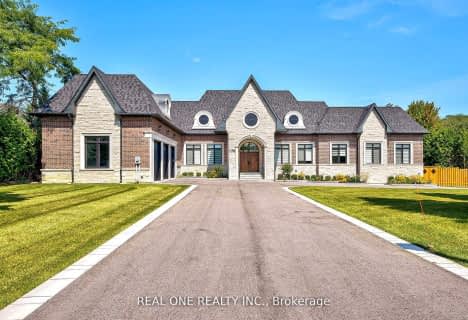Sold on Aug 15, 2018
Note: Property is not currently for sale or for rent.

-
Type: Detached
-
Style: Bungalow
-
Size: 3500 sqft
-
Lot Size: 124.67 x 0 Feet
-
Age: New
-
Days on Site: 71 Days
-
Added: Sep 07, 2019 (2 months on market)
-
Updated:
-
Last Checked: 2 months ago
-
MLS®#: N4152187
-
Listed By: Moveta realty inc., brokerage
*Brand New* Custom Bungalow Estate W/ Highly Functional Open Concept Floorplan. 10' Ceilings W/ 12' Accents, Stunning Oak Floors, Crown Mouldings, 9" Baseboards & Custom Millwork Throughout. Fabulous Chef's Kitchen Equipped W/ High End Appliances, Large Island W/ Breakfast Bar, Stone Counters, Valance Lighting & Walk-Out To Huge Terrace Overlooking Greenbelt! Great Room W/ Stone Feature Wall & Coffered Ceiling. Master Retreat W/ Walk In Closet & 8Pc Ensuite.
Extras
See Virtual Tour For More Photos! 3 Car Garage. Beautiful Property 1.71 Acres Backing On To Greenspace. Under 5 Min To 404 & 10 Min To Newmarket! No Expense Spared!! 4125 Sq Ft + Bsmt. Full Tarion Warranty! Too Many Features To List!
Property Details
Facts for 30 Peter Schneider Drive, East Gwillimbury
Status
Days on Market: 71
Last Status: Sold
Sold Date: Aug 15, 2018
Closed Date: Oct 01, 2018
Expiry Date: Mar 04, 2019
Sold Price: $3,100,000
Unavailable Date: Aug 15, 2018
Input Date: Jun 05, 2018
Prior LSC: Listing with no contract changes
Property
Status: Sale
Property Type: Detached
Style: Bungalow
Size (sq ft): 3500
Age: New
Area: East Gwillimbury
Community: Sharon
Availability Date: 30/60
Inside
Bedrooms: 3
Bedrooms Plus: 1
Bathrooms: 4
Kitchens: 1
Rooms: 10
Den/Family Room: Yes
Air Conditioning: Central Air
Fireplace: Yes
Laundry Level: Main
Washrooms: 4
Building
Basement: Full
Heat Type: Forced Air
Heat Source: Gas
Exterior: Brick
Exterior: Stone
Water Supply: Well
Special Designation: Unknown
Parking
Driveway: Private
Garage Spaces: 3
Garage Type: Attached
Covered Parking Spaces: 8
Total Parking Spaces: 11
Fees
Tax Year: 2018
Tax Legal Description: Lot 7, Plan 65M4034, East Gwillimbury
Highlights
Feature: Golf
Feature: Grnbelt/Conserv
Feature: Wooded/Treed
Land
Cross Street: Herald & Warden
Municipality District: East Gwillimbury
Fronting On: North
Parcel Number: 034400286
Pool: None
Sewer: Septic
Lot Frontage: 124.67 Feet
Lot Irregularities: 1.71 Acres - Irregula
Acres: .50-1.99
Additional Media
- Virtual Tour: http://yourdesignsolution.ca/30PeterSchneiderDr
Rooms
Room details for 30 Peter Schneider Drive, East Gwillimbury
| Type | Dimensions | Description |
|---|---|---|
| Foyer Main | 6.10 x 3.05 | Panelled, Crown Moulding, Hardwood Floor |
| Study Main | 5.18 x 3.66 | French Doors, Hardwood Floor, Vaulted Ceiling |
| Dining Main | 5.18 x 4.27 | Vaulted Ceiling, Hardwood Floor, Panelled |
| Kitchen Main | 8.28 x 4.78 | Hardwood Floor, Stone Counter, Eat-In Kitchen |
| Breakfast Main | 5.81 x 4.78 | W/O To Patio, French Doors, Crown Moulding |
| Master Main | 4.57 x 6.76 | Vaulted Ceiling, Ensuite Bath, W/O To Patio |
| 2nd Br Main | 4.42 x 4.72 | Crown Moulding, 4 Pc Ensuite, Hardwood Floor |
| 3rd Br Main | 4.42 x 4.72 | Crown Moulding, 4 Pc Ensuite, Hardwood Floor |
| Family Main | 5.49 x 6.86 | Stone Fireplace, Coffered Ceiling, B/I Bookcase |
| Laundry Main | 3.53 x 3.51 | Tile Floor, Stainless Steel Sink, Stone Counter |
| XXXXXXXX | XXX XX, XXXX |
XXXX XXX XXXX |
$X,XXX,XXX |
| XXX XX, XXXX |
XXXXXX XXX XXXX |
$X,XXX,XXX |
| XXXXXXXX XXXX | XXX XX, XXXX | $3,100,000 XXX XXXX |
| XXXXXXXX XXXXXX | XXX XX, XXXX | $3,288,000 XXX XXXX |

Glen Cedar Public School
Elementary: PublicOur Lady of Good Counsel Catholic Elementary School
Elementary: CatholicSharon Public School
Elementary: PublicMeadowbrook Public School
Elementary: PublicSt Elizabeth Seton Catholic Elementary School
Elementary: CatholicMazo De La Roche Public School
Elementary: PublicDr John M Denison Secondary School
Secondary: PublicSacred Heart Catholic High School
Secondary: CatholicSir William Mulock Secondary School
Secondary: PublicHuron Heights Secondary School
Secondary: PublicNewmarket High School
Secondary: PublicSt Maximilian Kolbe High School
Secondary: Catholic- 5 bath
- 4 bed
- 5000 sqft
170 Ward Avenue, East Gwillimbury, Ontario • L0G 1V0 • Sharon



