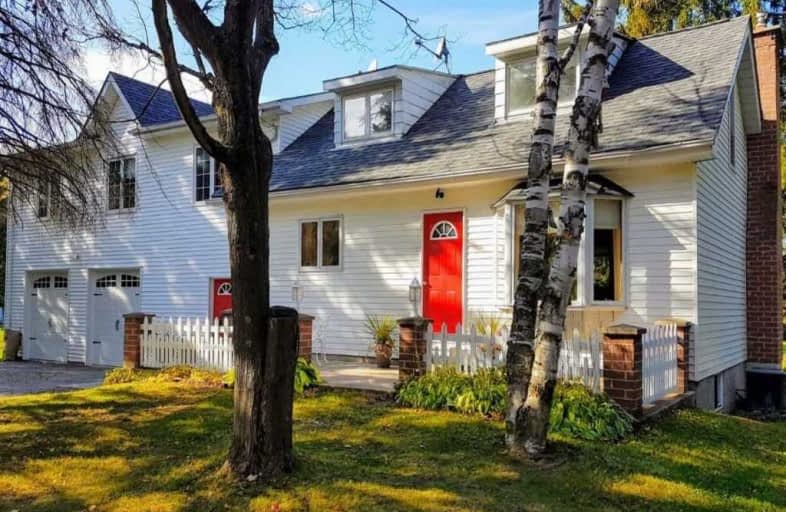Sold on Sep 02, 2020
Note: Property is not currently for sale or for rent.

-
Type: Detached
-
Style: 2-Storey
-
Size: 2500 sqft
-
Lot Size: 263.44 x 665.97 Feet
-
Age: No Data
-
Taxes: $6,567 per year
-
Days on Site: 223 Days
-
Added: Jan 22, 2020 (7 months on market)
-
Updated:
-
Last Checked: 2 months ago
-
MLS®#: N4674466
-
Listed By: Purplebricks, brokerage
Unique Property:Lovely Home+Beautiful Barn+Pond+4 Acre Lot. 3-Level Barn Ideal For Entertaining Big Groups With Large Deck, Windows, Bathroom, Cupboards,2 Sinks. Country Oasis Yet Minutes To Amenities. 4 Min:Hwy 404. 9 Min:Go Rail Station 1 Hour In Rush Hour To Union Stn. 2 Min:Golf Club.**** Extras ****Elfs, 2 Fridges, Freezer, Dishwasher, Washer,Dryer, B/I Oven,Cooktop Stove, High Efficiency Fireplace,High Efficiency Wood Stove,Window Coverings
Property Details
Facts for 3084 Herald Road, East Gwillimbury
Status
Days on Market: 223
Last Status: Sold
Sold Date: Sep 02, 2020
Closed Date: Nov 30, 2020
Expiry Date: Sep 21, 2020
Sold Price: $1,289,000
Unavailable Date: Sep 02, 2020
Input Date: Jan 23, 2020
Property
Status: Sale
Property Type: Detached
Style: 2-Storey
Size (sq ft): 2500
Area: East Gwillimbury
Community: Rural East Gwillimbury
Availability Date: Flex
Inside
Bedrooms: 3
Bathrooms: 3
Kitchens: 1
Rooms: 7
Den/Family Room: Yes
Air Conditioning: Central Air
Fireplace: Yes
Washrooms: 3
Building
Basement: Unfinished
Heat Type: Forced Air
Heat Source: Oil
Exterior: Vinyl Siding
Water Supply: Well
Special Designation: Unknown
Parking
Driveway: Private
Garage Spaces: 2
Garage Type: Attached
Covered Parking Spaces: 10
Total Parking Spaces: 12
Fees
Tax Year: 2019
Tax Legal Description: Pt Lt 6 Con 5 East Gwillimbury As In R579641 ; Eas
Taxes: $6,567
Land
Cross Street: Green Lane E/Herald
Municipality District: East Gwillimbury
Fronting On: North
Pool: None
Sewer: Septic
Lot Depth: 665.97 Feet
Lot Frontage: 263.44 Feet
Acres: 2-4.99
Rooms
Room details for 3084 Herald Road, East Gwillimbury
| Type | Dimensions | Description |
|---|---|---|
| Dining Main | 2.26 x 6.20 | |
| Kitchen Main | 3.84 x 3.96 | |
| Living Main | 3.61 x 4.06 | |
| Master 2nd | 4.01 x 4.55 | |
| 2nd Br 2nd | 3.51 x 4.04 | |
| Den 2nd | 2.74 x 3.96 | |
| Family 2nd | 4.04 x 9.53 | |
| Laundry Lower | 2.84 x 4.11 | |
| Other Lower | 3.43 x 3.96 | |
| 3rd Br Upper | 3.96 x 9.50 |
| XXXXXXXX | XXX XX, XXXX |
XXXX XXX XXXX |
$X,XXX,XXX |
| XXX XX, XXXX |
XXXXXX XXX XXXX |
$X,XXX,XXX | |
| XXXXXXXX | XXX XX, XXXX |
XXXXXXXX XXX XXXX |
|
| XXX XX, XXXX |
XXXXXX XXX XXXX |
$X,XXX,XXX | |
| XXXXXXXX | XXX XX, XXXX |
XXXXXXX XXX XXXX |
|
| XXX XX, XXXX |
XXXXXX XXX XXXX |
$X,XXX,XXX |
| XXXXXXXX XXXX | XXX XX, XXXX | $1,289,000 XXX XXXX |
| XXXXXXXX XXXXXX | XXX XX, XXXX | $1,325,000 XXX XXXX |
| XXXXXXXX XXXXXXXX | XXX XX, XXXX | XXX XXXX |
| XXXXXXXX XXXXXX | XXX XX, XXXX | $1,399,900 XXX XXXX |
| XXXXXXXX XXXXXXX | XXX XX, XXXX | XXX XXXX |
| XXXXXXXX XXXXXX | XXX XX, XXXX | $1,399,900 XXX XXXX |

Glen Cedar Public School
Elementary: PublicOur Lady of Good Counsel Catholic Elementary School
Elementary: CatholicSharon Public School
Elementary: PublicMeadowbrook Public School
Elementary: PublicSt Elizabeth Seton Catholic Elementary School
Elementary: CatholicMazo De La Roche Public School
Elementary: PublicDr John M Denison Secondary School
Secondary: PublicSacred Heart Catholic High School
Secondary: CatholicSir William Mulock Secondary School
Secondary: PublicHuron Heights Secondary School
Secondary: PublicNewmarket High School
Secondary: PublicSt Maximilian Kolbe High School
Secondary: Catholic

