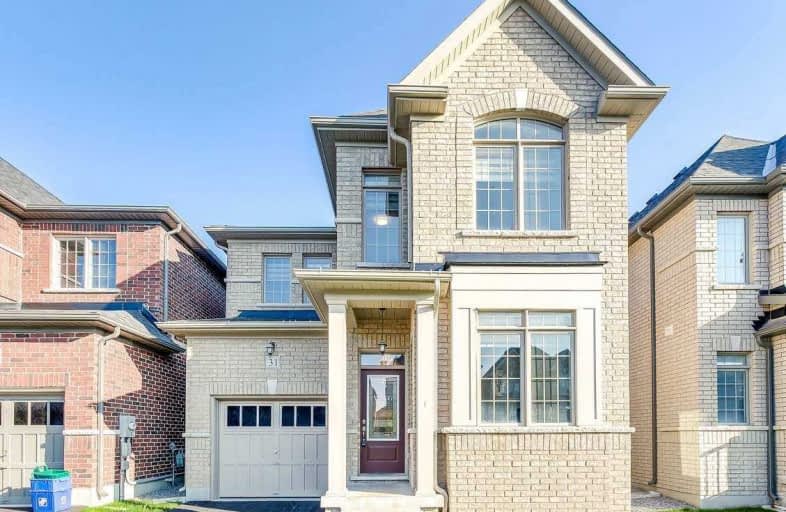Sold on Sep 06, 2019
Note: Property is not currently for sale or for rent.

-
Type: Detached
-
Style: 2-Storey
-
Lot Size: 31.99 x 110.2 Feet
-
Age: No Data
-
Taxes: $5,064 per year
-
Days on Site: 36 Days
-
Added: Sep 07, 2019 (1 month on market)
-
Updated:
-
Last Checked: 2 months ago
-
MLS®#: N4535261
-
Listed By: Harvey kalles real estate ltd., brokerage
This Beautiful Stylish & Modern Home Features 4 Bedrooms With Office On Main Floor, Almost 2400 Sqft, Oak Hardwood Floors On Main Level And Upper Hallway, Matching Oak Staircase, 9 Foot Ceilings On Main Floor, Upgraded Kitchen Cabinets, And A Spectacular View Of Open Space From Your Backyard!(No Gated Yet) Located Close To The Highway, Go Station, Shopping, And Schools.
Extras
Hardwood Floors On Main Lever And Upper Hallway. Upgraded Kitchen Cabinets, , All Electric Light Fixtures And Window Coverings Included.
Property Details
Facts for 31 Temple Avenue, East Gwillimbury
Status
Days on Market: 36
Last Status: Sold
Sold Date: Sep 06, 2019
Closed Date: Sep 27, 2019
Expiry Date: Dec 25, 2019
Sold Price: $775,000
Unavailable Date: Sep 06, 2019
Input Date: Aug 01, 2019
Property
Status: Sale
Property Type: Detached
Style: 2-Storey
Area: East Gwillimbury
Community: Sharon
Availability Date: Tba
Inside
Bedrooms: 4
Bathrooms: 3
Kitchens: 1
Rooms: 8
Den/Family Room: Yes
Air Conditioning: Central Air
Fireplace: Yes
Washrooms: 3
Building
Basement: Full
Heat Type: Forced Air
Heat Source: Gas
Exterior: Brick
Water Supply: Municipal
Special Designation: Unknown
Parking
Driveway: Private
Garage Spaces: 1
Garage Type: Attached
Covered Parking Spaces: 1
Total Parking Spaces: 2
Fees
Tax Year: 2019
Tax Legal Description: Lot 95 Plan 65M4517
Taxes: $5,064
Land
Cross Street: Leslie And Mt. Alber
Municipality District: East Gwillimbury
Fronting On: South
Pool: None
Sewer: Sewers
Lot Depth: 110.2 Feet
Lot Frontage: 31.99 Feet
Additional Media
- Virtual Tour: http://tours.tyso.ca/31templeave/
Rooms
Room details for 31 Temple Avenue, East Gwillimbury
| Type | Dimensions | Description |
|---|---|---|
| Kitchen Main | 3.65 x 2.73 | Centre Island, Open Concept |
| Breakfast Main | 3.35 x 2.77 | Picture Window, Hardwood Floor, Open Concept |
| Family Main | 4.15 x 4.57 | Combined W/Living, Hardwood Floor |
| Dining Main | 4.15 x 3.65 | Formal Rm, Hardwood Floor |
| Den Main | 3.05 x 2.74 | Hardwood Floor |
| Master 2nd | 3.08 x 4.17 | Broadloom, 5 Pc Ensuite, W/I Closet |
| 2nd Br 2nd | 3.05 x 3.05 | Broadloom, Closet, Window |
| 3rd Br 2nd | 3.23 x 2.74 | Broadloom, Closet, Window |
| 4th Br 2nd | 3.08 x 3.05 | Broadloom, Closet, Window |
| Bathroom 2nd | - | 3 Pc Bath |
| XXXXXXXX | XXX XX, XXXX |
XXXX XXX XXXX |
$XXX,XXX |
| XXX XX, XXXX |
XXXXXX XXX XXXX |
$XXX,XXX | |
| XXXXXXXX | XXX XX, XXXX |
XXXXXXX XXX XXXX |
|
| XXX XX, XXXX |
XXXXXX XXX XXXX |
$X,XXX |
| XXXXXXXX XXXX | XXX XX, XXXX | $775,000 XXX XXXX |
| XXXXXXXX XXXXXX | XXX XX, XXXX | $779,000 XXX XXXX |
| XXXXXXXX XXXXXXX | XXX XX, XXXX | XXX XXXX |
| XXXXXXXX XXXXXX | XXX XX, XXXX | $2,150 XXX XXXX |

ÉÉC Jean-Béliveau
Elementary: CatholicGood Shepherd Catholic Elementary School
Elementary: CatholicHolland Landing Public School
Elementary: PublicOur Lady of Good Counsel Catholic Elementary School
Elementary: CatholicSharon Public School
Elementary: PublicSt Elizabeth Seton Catholic Elementary School
Elementary: CatholicDr John M Denison Secondary School
Secondary: PublicSacred Heart Catholic High School
Secondary: CatholicSir William Mulock Secondary School
Secondary: PublicHuron Heights Secondary School
Secondary: PublicNewmarket High School
Secondary: PublicSt Maximilian Kolbe High School
Secondary: Catholic

