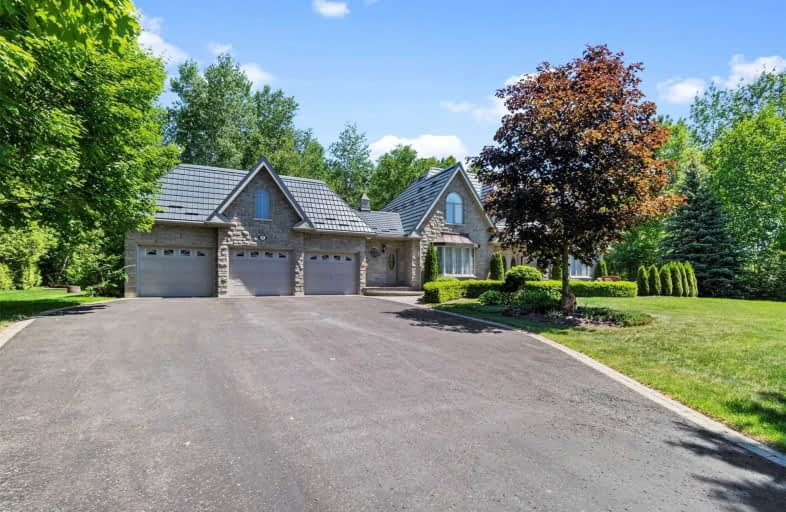Sold on Oct 09, 2020
Note: Property is not currently for sale or for rent.

-
Type: Detached
-
Style: 2-Storey
-
Size: 3000 sqft
-
Lot Size: 157.74 x 582.45 Feet
-
Age: No Data
-
Taxes: $7,215 per year
-
Days on Site: 114 Days
-
Added: Jun 17, 2020 (3 months on market)
-
Updated:
-
Last Checked: 1 month ago
-
MLS®#: N4797053
-
Listed By: Re/max all-stars realty inc., brokerage
Unsurpassed Quality Awaits You In This Remarkable Estate Home. Beautifully Finished With Highest Quality Materials Including Custom Stone Front, Hygrade Lifetime Metal Roofing, Extensive Stone And Interlock Front Entrance, Custom Timber Shelter At Rear For Outdoor Entertaining,Triple Garage Plus Separate 1200 Sq. Ft Shop/Garage For All The Toys And The List Goes On. Recent Pro Finished Basement With Fabulous Stone Wet Bar, Fireplace, Gym And 3 Pc Bathroom.
Extras
*See V-Tour W/ Full 3-D Walk-Thru* All Appliances Including Electrolux Induction Range 2 Propane Fireplaces All Electric Fixtures Including C/Fans Hoist Water System Irrigation System Tv In F/R, Hot Tub, Gdo, Soundproof Office.
Property Details
Facts for 32 John Rye Trail, East Gwillimbury
Status
Days on Market: 114
Last Status: Sold
Sold Date: Oct 09, 2020
Closed Date: Jan 05, 2021
Expiry Date: Oct 31, 2020
Sold Price: $1,700,000
Unavailable Date: Oct 09, 2020
Input Date: Jun 17, 2020
Property
Status: Sale
Property Type: Detached
Style: 2-Storey
Size (sq ft): 3000
Area: East Gwillimbury
Community: Queensville
Availability Date: Flex
Inside
Bedrooms: 4
Bathrooms: 4
Kitchens: 1
Rooms: 13
Den/Family Room: Yes
Air Conditioning: Central Air
Fireplace: Yes
Laundry Level: Main
Washrooms: 4
Utilities
Electricity: Yes
Cable: Yes
Building
Basement: Finished
Basement 2: Full
Heat Type: Forced Air
Heat Source: Oil
Exterior: Brick
Exterior: Stone
Water Supply Type: Drilled Well
Water Supply: Well
Special Designation: Unknown
Other Structures: Workshop
Parking
Driveway: Private
Garage Spaces: 3
Garage Type: Attached
Covered Parking Spaces: 12
Total Parking Spaces: 15
Fees
Tax Year: 2019
Tax Legal Description: Lot 6, Plan 65M3714, East Gwillimbury.**
Taxes: $7,215
Land
Cross Street: Warden/Queensville S
Municipality District: East Gwillimbury
Fronting On: North
Pool: None
Sewer: Septic
Lot Depth: 582.45 Feet
Lot Frontage: 157.74 Feet
Lot Irregularities: Total Site Being 2.17
Acres: 2-4.99
Additional Media
- Virtual Tour: https://vtours.realpix.ca/32-john-rye-trail-east-gwillimbury-45803/unbranded
Rooms
Room details for 32 John Rye Trail, East Gwillimbury
| Type | Dimensions | Description |
|---|---|---|
| Kitchen Ground | 3.16 x 4.08 | Ceramic Floor, Granite Counter, Breakfast Bar |
| Living Ground | 4.87 x 5.18 | Hardwood Floor, Crown Moulding, French Doors |
| Dining Ground | 3.65 x 4.21 | Hardwood Floor, Crown Moulding, Formal Rm |
| Family Ground | 4.08 x 5.18 | Hardwood Floor, Crown Moulding, Fireplace |
| Breakfast Ground | 3.16 x 4.08 | Ceramic Floor, W/O To Patio |
| Office Ground | 3.65 x 4.51 | Hardwood Floor, Crown Moulding, Pot Lights |
| Solarium Ground | 1.83 x 3.35 | Hardwood Floor, Crown Moulding, Bay Window |
| Foyer Ground | 3.47 x 4.57 | Ceramic Floor |
| Master 2nd | 4.38 x 5.79 | Broadloom, 5 Pc Ensuite, His/Hers Closets |
| 2nd Br 2nd | 3.78 x 4.26 | Broadloom, Double Closet |
| 3rd Br 2nd | 3.78 x 4.26 | Broadloom, Double Closet |
| 4th Br 2nd | 2.87 x 4.08 | Broadloom |
| XXXXXXXX | XXX XX, XXXX |
XXXX XXX XXXX |
$X,XXX,XXX |
| XXX XX, XXXX |
XXXXXX XXX XXXX |
$X,XXX,XXX |
| XXXXXXXX XXXX | XXX XX, XXXX | $1,700,000 XXX XXXX |
| XXXXXXXX XXXXXX | XXX XX, XXXX | $1,749,800 XXX XXXX |

Queensville Public School
Elementary: PublicOur Lady of the Lake Catholic Elementary School
Elementary: CatholicPrince of Peace Catholic Elementary School
Elementary: CatholicJersey Public School
Elementary: PublicFairwood Public School
Elementary: PublicLake Simcoe Public School
Elementary: PublicOur Lady of the Lake Catholic College High School
Secondary: CatholicDr John M Denison Secondary School
Secondary: PublicSacred Heart Catholic High School
Secondary: CatholicKeswick High School
Secondary: PublicHuron Heights Secondary School
Secondary: PublicNewmarket High School
Secondary: Public

