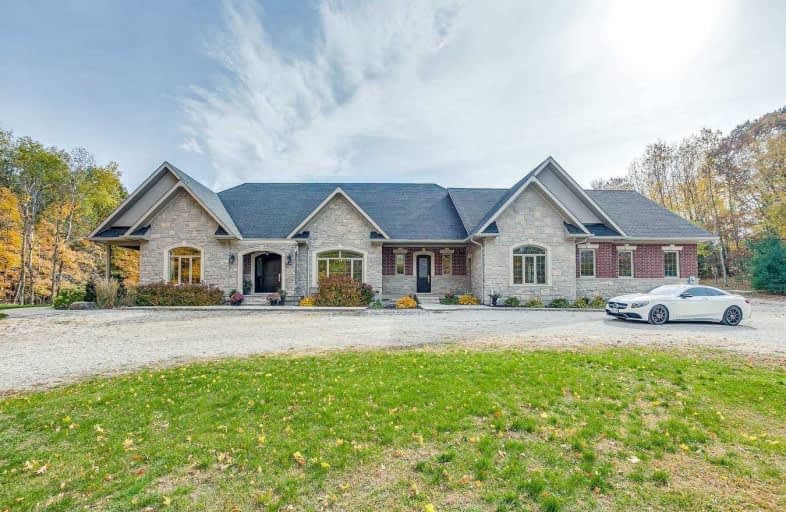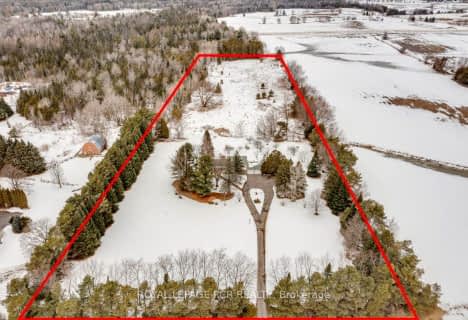Sold on Jun 08, 2020
Note: Property is not currently for sale or for rent.

-
Type: Detached
-
Style: Bungalow
-
Lot Size: 536.12 x 668.83 Feet
-
Age: No Data
-
Taxes: $12,643 per year
-
Days on Site: 74 Days
-
Added: Mar 26, 2020 (2 months on market)
-
Updated:
-
Last Checked: 2 months ago
-
MLS®#: N4731957
-
Listed By: Re/max hallmark realty ltd., brokerage
Stunning Custom Built Bungaloft Situated On 8+ Acres W/Breathtaking Scenic Views From Every Rm! Complete 1Br In-Law Suite, Oversze Heated Gar, Hrdwd Flrs, Coffered Ceil, Led Pot Lights, B/I Speakrs, 10Ft & 9Ft High Ceil On Main & L/L, Elevator To All Levels, Several W/O's To Deck & More! Master W/Spa Like Ensuite Bath W/Spectacular Views Of Pond & Lrg Dressing Rm W/High End B/I's & Wndw Bench To Keep Enjoying The Views.Sep Entrance Loft Is Perfect For In-Law
Extras
All Window Covs, All Elfs, B/I S/S Appl's: 2 Fridges/Freezers, Micro Oven, Oven, 2 Stoves/Ovens W/2 Range Hoods, 2 Dishwashers, Wine Fridge; Washer & Dryer, B/I Speakers, Cameras & Sec Sys. Exercise Rm Can Be Converted To An Extra Bdrm
Property Details
Facts for 3263 Herald Road, East Gwillimbury
Status
Days on Market: 74
Last Status: Sold
Sold Date: Jun 08, 2020
Closed Date: Sep 22, 2020
Expiry Date: Jun 30, 2020
Sold Price: $2,675,000
Unavailable Date: Jun 08, 2020
Input Date: Mar 26, 2020
Prior LSC: Listing with no contract changes
Property
Status: Sale
Property Type: Detached
Style: Bungalow
Area: East Gwillimbury
Community: Rural East Gwillimbury
Availability Date: Tba
Inside
Bedrooms: 3
Bedrooms Plus: 2
Bathrooms: 6
Kitchens: 2
Rooms: 9
Den/Family Room: Yes
Air Conditioning: Central Air
Fireplace: Yes
Laundry Level: Main
Central Vacuum: Y
Washrooms: 6
Building
Basement: Part Fin
Basement 2: W/O
Heat Type: Forced Air
Heat Source: Grnd Srce
Exterior: Brick
Exterior: Stone
Elevator: Y
Water Supply: Well
Special Designation: Unknown
Other Structures: Barn
Other Structures: Garden Shed
Parking
Driveway: Private
Garage Spaces: 3
Garage Type: Attached
Covered Parking Spaces: 20
Total Parking Spaces: 23
Fees
Tax Year: 2019
Tax Legal Description: Pt Lt 5 Con 5 (East Gwillimbury) Pt 2, 65R31864**
Taxes: $12,643
Highlights
Feature: Golf
Feature: Grnbelt/Conserv
Feature: Hospital
Feature: Lake/Pond
Feature: School
Feature: Wooded/Treed
Land
Cross Street: Warden Ave & Davis D
Municipality District: East Gwillimbury
Fronting On: South
Pool: None
Sewer: Septic
Lot Depth: 668.83 Feet
Lot Frontage: 536.12 Feet
Lot Irregularities: R: 543.04 Ft, S: 659.
Acres: 5-9.99
Additional Media
- Virtual Tour: http://www.3263heraldrd.com
Rooms
Room details for 3263 Herald Road, East Gwillimbury
| Type | Dimensions | Description |
|---|---|---|
| Dining Main | 4.27 x 5.67 | Hardwood Floor, Coffered Ceiling, Picture Window |
| Kitchen Main | 4.82 x 6.16 | Centre Island, 2 Way Fireplace, W/O To Deck |
| Breakfast Main | 3.35 x 5.85 | Recessed Lights, Crown Moulding, W/O To Deck |
| Family Main | 5.82 x 5.88 | Open Concept, 2 Way Fireplace, Picture Window |
| Master Main | 4.79 x 5.76 | 5 Pc Ensuite, W/I Closet, W/O To Deck |
| 2nd Br Main | 4.42 x 4.57 | 3 Pc Ensuite, Double Closet, W/O To Deck |
| Living Upper | 4.66 x 5.39 | Open Concept, Gas Fireplace, Picture Window |
| Kitchen Upper | 2.35 x 5.22 | Open Concept, Eat-In Kitchen, Quartz Counter |
| 3rd Br Upper | 3.08 x 4.02 | Vinyl Floor, W/I Closet, Picture Window |
| Rec Lower | 7.65 x 10.91 | Open Concept, Gas Fireplace, W/O To Patio |
| Br Lower | 4.00 x 4.00 | 3 Pc Ensuite, Double Closet, W/O To Patio |
| Exercise Lower | 4.91 x 6.58 | 4 Pc Ensuite, Double Closet, W/O To Patio |
| XXXXXXXX | XXX XX, XXXX |
XXXX XXX XXXX |
$X,XXX,XXX |
| XXX XX, XXXX |
XXXXXX XXX XXXX |
$X,XXX,XXX | |
| XXXXXXXX | XXX XX, XXXX |
XXXXXXX XXX XXXX |
|
| XXX XX, XXXX |
XXXXXX XXX XXXX |
$X,XXX,XXX | |
| XXXXXXXX | XXX XX, XXXX |
XXXXXXXX XXX XXXX |
|
| XXX XX, XXXX |
XXXXXX XXX XXXX |
$X,XXX,XXX | |
| XXXXXXXX | XXX XX, XXXX |
XXXXXXX XXX XXXX |
|
| XXX XX, XXXX |
XXXXXX XXX XXXX |
$X,XXX,XXX | |
| XXXXXXXX | XXX XX, XXXX |
XXXXXXX XXX XXXX |
|
| XXX XX, XXXX |
XXXXXX XXX XXXX |
$X,XXX,XXX |
| XXXXXXXX XXXX | XXX XX, XXXX | $2,675,000 XXX XXXX |
| XXXXXXXX XXXXXX | XXX XX, XXXX | $2,800,000 XXX XXXX |
| XXXXXXXX XXXXXXX | XXX XX, XXXX | XXX XXXX |
| XXXXXXXX XXXXXX | XXX XX, XXXX | $2,998,000 XXX XXXX |
| XXXXXXXX XXXXXXXX | XXX XX, XXXX | XXX XXXX |
| XXXXXXXX XXXXXX | XXX XX, XXXX | $3,588,000 XXX XXXX |
| XXXXXXXX XXXXXXX | XXX XX, XXXX | XXX XXXX |
| XXXXXXXX XXXXXX | XXX XX, XXXX | $3,888,000 XXX XXXX |
| XXXXXXXX XXXXXXX | XXX XX, XXXX | XXX XXXX |
| XXXXXXXX XXXXXX | XXX XX, XXXX | $3,998,000 XXX XXXX |

Glen Cedar Public School
Elementary: PublicOur Lady of Good Counsel Catholic Elementary School
Elementary: CatholicSharon Public School
Elementary: PublicSt Elizabeth Seton Catholic Elementary School
Elementary: CatholicBogart Public School
Elementary: PublicMazo De La Roche Public School
Elementary: PublicDr John M Denison Secondary School
Secondary: PublicSacred Heart Catholic High School
Secondary: CatholicSir William Mulock Secondary School
Secondary: PublicHuron Heights Secondary School
Secondary: PublicNewmarket High School
Secondary: PublicSt Maximilian Kolbe High School
Secondary: Catholic- 3 bath
- 5 bed
- 2500 sqft
3990 Mount Albert Road, East Gwillimbury, Ontario • L0G 1V0 • Sharon



