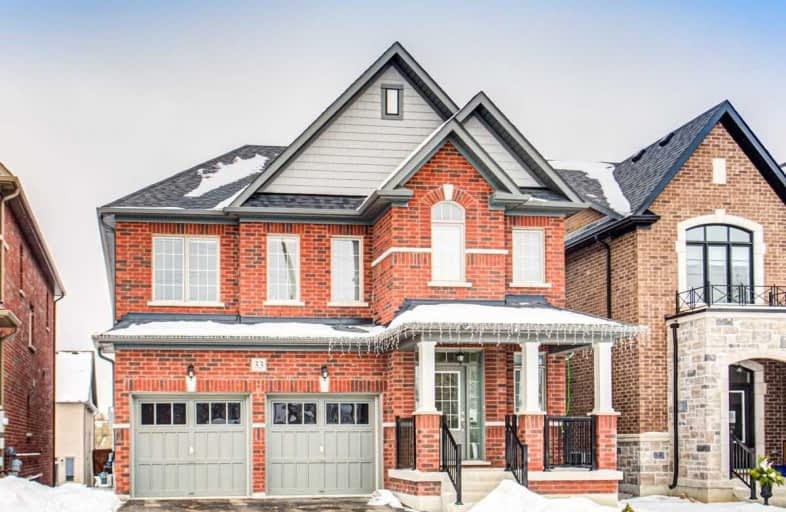Sold on Jan 16, 2021
Note: Property is not currently for sale or for rent.

-
Type: Detached
-
Style: 2-Storey
-
Size: 3000 sqft
-
Lot Size: 40.05 x 105.54 Feet
-
Age: 0-5 years
-
Taxes: $6,000 per year
-
Days on Site: 3 Days
-
Added: Jan 13, 2021 (3 days on market)
-
Updated:
-
Last Checked: 3 months ago
-
MLS®#: N5083504
-
Listed By: Homelife landmark realty inc., brokerage
Immediate Opportunity To Live In The Breathtaken Sharon Community. Fastest Developing Area Among Gta. Rolling Acres & Scenic Nature Forest Scattered. One Year New Home W/9' Ceiling On Main Floor. Close To 3300Sf. 2-Way Fireplace Decorated & Warmed Entire Home. Formal Dinning W/Wet Service Bar Walk Throuth To Upgrade Large Kitchen. Generous Sized Master Room W/Large Ensuite For A Relaxing Retreat. W/O Basement W/Extra Large Windows Enhances The Housusge.
Extras
S.S.Fridge,Stove,Rangehood,Dishwasher,Washer/Dryer,Cac,Humidifier,Rough-In Cvac,Rough-In Bsmt Washroom,All Light Fixture,All Windows Coverings,200 Amp, All Measurement From Seller. One Year New Home. Property Tax To Be Adjusted With Town.
Property Details
Facts for 33 Carondale Square, East Gwillimbury
Status
Days on Market: 3
Last Status: Sold
Sold Date: Jan 16, 2021
Closed Date: Apr 29, 2021
Expiry Date: Apr 30, 2021
Sold Price: $1,350,000
Unavailable Date: Jan 16, 2021
Input Date: Jan 13, 2021
Prior LSC: Listing with no contract changes
Property
Status: Sale
Property Type: Detached
Style: 2-Storey
Size (sq ft): 3000
Age: 0-5
Area: East Gwillimbury
Community: Sharon
Availability Date: Tba
Inside
Bedrooms: 5
Bathrooms: 4
Kitchens: 1
Rooms: 10
Den/Family Room: Yes
Air Conditioning: Central Air
Fireplace: Yes
Laundry Level: Upper
Washrooms: 4
Building
Basement: Unfinished
Basement 2: W/O
Heat Type: Forced Air
Heat Source: Gas
Exterior: Brick
Water Supply: Municipal
Special Designation: Unknown
Parking
Driveway: Private
Garage Spaces: 2
Garage Type: Built-In
Covered Parking Spaces: 3
Total Parking Spaces: 5
Fees
Tax Year: 2020
Tax Legal Description: Lot 5 Plan 65M4626
Taxes: $6,000
Land
Cross Street: Leslie/Mt. Albert Of
Municipality District: East Gwillimbury
Fronting On: South
Pool: None
Sewer: Sewers
Lot Depth: 105.54 Feet
Lot Frontage: 40.05 Feet
Additional Media
- Virtual Tour: http://www.houssmax.ca/vtournb/c8263041
Rooms
Room details for 33 Carondale Square, East Gwillimbury
| Type | Dimensions | Description |
|---|---|---|
| Living Main | 5.43 x 3.48 | B/I Shelves, 2 Way Fireplace, Hardwood Floor |
| Dining Main | 5.06 x 3.66 | Wet Bar, Formal Rm, Hardwood Floor |
| Family Main | 4.88 x 3.66 | B/I Shelves, 2 Way Fireplace, Hardwood Floor |
| Kitchen Main | 2.44 x 4.88 | Centre Island, Greenhouse Kitchen, Ceramic Floor |
| Breakfast Main | 3.05 x 4.88 | Ceramic Floor, W/O To Deck, W/I Closet |
| Master 2nd | 4.27 x 5.36 | 5 Pc Ensuite, South View |
| 2nd Br 2nd | 3.11 x 3.35 | Ensuite Bath, W/I Closet |
| 3rd Br 2nd | 3.35 x 3.96 | Semi Ensuite |
| 4th Br 2nd | 4.02 x 3.96 | Semi Ensuite, O/Looks Frontyard, W/I Closet |
| 5th Br 2nd | 3.57 x 3.47 | O/Looks Frontyard |
| XXXXXXXX | XXX XX, XXXX |
XXXX XXX XXXX |
$X,XXX,XXX |
| XXX XX, XXXX |
XXXXXX XXX XXXX |
$X,XXX,XXX |
| XXXXXXXX XXXX | XXX XX, XXXX | $1,350,000 XXX XXXX |
| XXXXXXXX XXXXXX | XXX XX, XXXX | $1,310,000 XXX XXXX |

ÉÉC Jean-Béliveau
Elementary: CatholicGood Shepherd Catholic Elementary School
Elementary: CatholicHolland Landing Public School
Elementary: PublicOur Lady of Good Counsel Catholic Elementary School
Elementary: CatholicSharon Public School
Elementary: PublicSt Elizabeth Seton Catholic Elementary School
Elementary: CatholicDr John M Denison Secondary School
Secondary: PublicSacred Heart Catholic High School
Secondary: CatholicSir William Mulock Secondary School
Secondary: PublicHuron Heights Secondary School
Secondary: PublicNewmarket High School
Secondary: PublicSt Maximilian Kolbe High School
Secondary: Catholic- 4 bath
- 5 bed
- 3000 sqft
58 Clifford Fairbarn Drive, East Gwillimbury, Ontario • L9N 0S1 • Queensville



