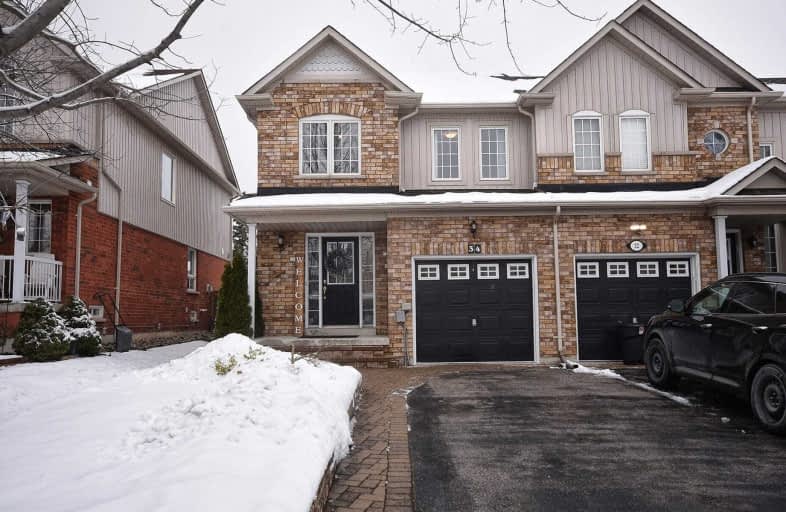Sold on Jan 10, 2021
Note: Property is not currently for sale or for rent.

-
Type: Att/Row/Twnhouse
-
Style: 2-Storey
-
Size: 1500 sqft
-
Lot Size: 27.23 x 144.03 Feet
-
Age: No Data
-
Taxes: $3,125 per year
-
Days on Site: 2 Days
-
Added: Jan 08, 2021 (2 days on market)
-
Updated:
-
Last Checked: 3 months ago
-
MLS®#: N5078859
-
Listed By: Royal lepage terrequity realty, brokerage
Beautiful End Unit Townhome, Like Semi, On Premium Fully Fenced 144Ft Deep Lot And On A Quiet, Family Friendly Cul De Sac, Open Concept Layout And Tasteful Interior With Dark Hardwood Thruout The Main Flr. Breakfast Area With Walkout To A Large Deck And Big Yard. Huge Master Retreat With Large W/I Closet & 4Pc Ensuite Bthrm. Meticulously Maint. Thru-Out. Home Is Move-In Ready, Pride Of Ownership. Only Steps From Parks, Robert Munsch Ps & Child Care Ctr.
Extras
New S/S Fridge, And S/S Oven (2018) ; Kitchen Exhaust; Dishwasher; Washer & Dryer; Electrical Light Fixtures; Window Coverings; Gdo + Remote; Water Softener; Central Vacuum & Equipment; New Roof (2018), New Furnace (2019), Hwt (R)
Property Details
Facts for 34 Battenberg Court, East Gwillimbury
Status
Days on Market: 2
Last Status: Sold
Sold Date: Jan 10, 2021
Closed Date: May 07, 2021
Expiry Date: Apr 30, 2021
Sold Price: $720,000
Unavailable Date: Jan 10, 2021
Input Date: Jan 08, 2021
Prior LSC: Listing with no contract changes
Property
Status: Sale
Property Type: Att/Row/Twnhouse
Style: 2-Storey
Size (sq ft): 1500
Area: East Gwillimbury
Community: Mt Albert
Availability Date: 60-90 Days/Tba
Inside
Bedrooms: 3
Bathrooms: 3
Kitchens: 1
Rooms: 8
Den/Family Room: Yes
Air Conditioning: Central Air
Fireplace: No
Central Vacuum: Y
Washrooms: 3
Building
Basement: Full
Heat Type: Forced Air
Heat Source: Gas
Exterior: Brick
Exterior: Vinyl Siding
Water Supply: Municipal
Special Designation: Unknown
Parking
Driveway: Private
Garage Spaces: 1
Garage Type: Built-In
Covered Parking Spaces: 2
Total Parking Spaces: 3
Fees
Tax Year: 2020
Tax Legal Description: Pt Blk 110, Pl 65M3702 Pt 15 65R27745 Town Of E.G
Taxes: $3,125
Highlights
Feature: Cul De Sac
Feature: Fenced Yard
Feature: Library
Feature: Park
Feature: Rec Centre
Feature: School
Land
Cross Street: King St East Of Cent
Municipality District: East Gwillimbury
Fronting On: North
Pool: None
Sewer: Sewers
Lot Depth: 144.03 Feet
Lot Frontage: 27.23 Feet
Additional Media
- Virtual Tour: https://advirtours.view.property/1759652?idx=1
Rooms
Room details for 34 Battenberg Court, East Gwillimbury
| Type | Dimensions | Description |
|---|---|---|
| Foyer Main | 1.96 x 3.12 | Mirrored Closet, Ceramic Floor |
| Family Main | 3.70 x 5.70 | Hardwood Floor, Open Concept, Combined W/Dining |
| Dining Main | 2.75 x 2.90 | Hardwood Floor, Open Concept, Combined W/Family |
| Kitchen Main | 2.74 x 2.90 | Ceramic Floor, Large Window, Backsplash |
| Breakfast Main | 2.74 x 3.00 | W/O To Deck, Ceramic Floor, Open Concept |
| Master 2nd | 4.27 x 5.72 | 4 Pc Ensuite, W/I Closet, Large Window |
| 2nd Br 2nd | 2.77 x 4.30 | Broadloom, Large Window, Large Closet |
| 3rd Br 2nd | 3.16 x 3.53 | Broadloom, Large Window, Large Closet |
| XXXXXXXX | XXX XX, XXXX |
XXXX XXX XXXX |
$XXX,XXX |
| XXX XX, XXXX |
XXXXXX XXX XXXX |
$XXX,XXX | |
| XXXXXXXX | XXX XX, XXXX |
XXXX XXX XXXX |
$XXX,XXX |
| XXX XX, XXXX |
XXXXXX XXX XXXX |
$XXX,XXX |
| XXXXXXXX XXXX | XXX XX, XXXX | $720,000 XXX XXXX |
| XXXXXXXX XXXXXX | XXX XX, XXXX | $648,800 XXX XXXX |
| XXXXXXXX XXXX | XXX XX, XXXX | $560,000 XXX XXXX |
| XXXXXXXX XXXXXX | XXX XX, XXXX | $579,900 XXX XXXX |

Our Lady of Good Counsel Catholic Elementary School
Elementary: CatholicSharon Public School
Elementary: PublicBallantrae Public School
Elementary: PublicScott Central Public School
Elementary: PublicMount Albert Public School
Elementary: PublicRobert Munsch Public School
Elementary: PublicOur Lady of the Lake Catholic College High School
Secondary: CatholicSutton District High School
Secondary: PublicSacred Heart Catholic High School
Secondary: CatholicKeswick High School
Secondary: PublicHuron Heights Secondary School
Secondary: PublicNewmarket High School
Secondary: Public

