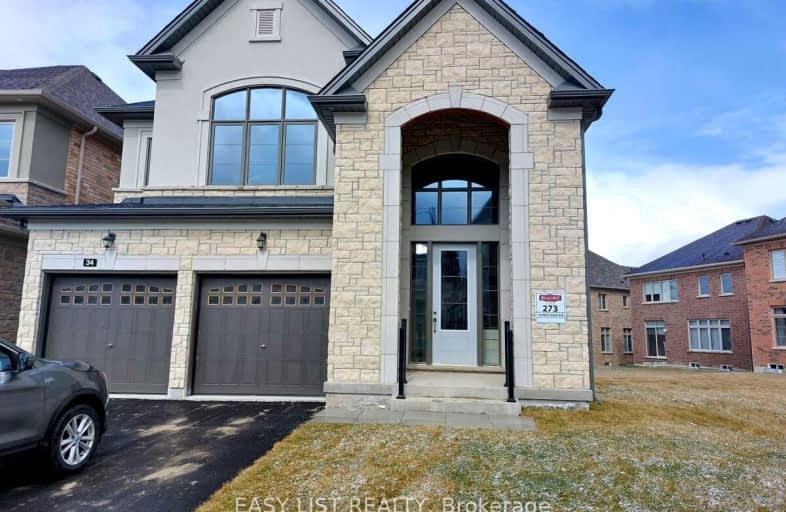Sold on Jun 11, 2024
Note: Property is not currently for sale or for rent.

-
Type: Detached
-
Style: 2-Storey
-
Size: 2500 sqft
-
Lot Size: 45 x 109.9 Feet
-
Age: New
-
Days on Site: 39 Days
-
Added: May 03, 2024 (1 month on market)
-
Updated:
-
Last Checked: 3 months ago
-
MLS®#: N8302908
-
Listed By: Easy list realty
For more info on this property, please click the Brochure button below. This modern never lived detached home, nestled in a prime and desirable location, surrounded by parks and forests, will bring one spirit of happiness! This spacious sun-filled house has four bedrooms, four bathrooms, open concept living room combined with kitchen, breakfast area and dining room. There is a separate entrance door built-in on one side of the house that connects you with the large, look-out basement that has huge potential for the future income if rented. Enjoy deep-pie-shaped lot, attached 2-car garage and oversized front of the house, that can accommodate 4 vehicles. $ 69,000 was spent by the seller on upgrades including modern finishes throughout, quartz countertop and black splash, tiles for double sided fireplace, upgraded faucets, 5 inch "Hickory wave" Hardwood Flooring on the main and second floors, upscale modern tile New Byzantine Azzurro 18 X18 in kitchen and foyer. Stain oak staircase to compliment hardwood. Master Ensuite upgrades include white quartz countertops, Aspen Venation, modern tile Precious Polished 24 X 24 Calacatta, maxi glossy 12 X 24 bathtub/shower wall tile. In addition, tub/shower was upgraded with ultra luxury Moen Vichy Eco-Performance Faucet with Side bar and 3 way diverter. Also, in Master Ensuite, Shower Front walls were removed, and Frameless Glass Shower and Door with Chrome D-handle and Clamps were installed instead. Vanity height was upgraded in all 4 bathrooms to make it convenient and tall, to 36 per cabinet box. Smooth ceilings on the first floor. All New Stainless Steel Whirlpool appliances are included. Air Conditioner, Goodman, 2.5 tons was installed at rear of the house costing $ 4,545. It is conveniently located just minutes from the Go train, HWYs 400 & 404, schools, Costco, plazas, restaurants, and shopping centers!
Extras
Hot water tank is a rental.
Property Details
Facts for 34 Kentledge Avenue, East Gwillimbury
Status
Days on Market: 39
Last Status: Sold
Sold Date: Jun 11, 2024
Closed Date: Jul 25, 2024
Expiry Date: May 02, 2025
Sold Price: $1,550,000
Unavailable Date: Jun 12, 2024
Input Date: May 03, 2024
Property
Status: Sale
Property Type: Detached
Style: 2-Storey
Size (sq ft): 2500
Age: New
Area: East Gwillimbury
Community: Holland Landing
Availability Date: Negotiable
Assessment Amount: $260,000
Assessment Year: 2023
Inside
Bedrooms: 4
Bathrooms: 4
Kitchens: 1
Rooms: 12
Den/Family Room: Yes
Air Conditioning: Central Air
Fireplace: Yes
Laundry Level: Main
Washrooms: 4
Utilities
Electricity: Yes
Gas: Yes
Cable: No
Telephone: No
Building
Basement: Full
Basement 2: Sep Entrance
Heat Type: Forced Air
Heat Source: Gas
Exterior: Brick
Exterior: Stone
Elevator: N
UFFI: No
Water Supply: Municipal
Physically Handicapped-Equipped: N
Special Designation: Unknown
Retirement: N
Parking
Driveway: Private
Garage Spaces: 2
Garage Type: Attached
Covered Parking Spaces: 4
Total Parking Spaces: 6
Fees
Tax Year: 2024
Tax Legal Description: LOT 273, PLAN 65M4600 ;TOWN OF EAST GWILLIMBURY SUBJECT TO AN EA
Highlights
Feature: School
Feature: School Bus Route
Land
Cross Street: 2nd Concession Rd /
Municipality District: East Gwillimbury
Fronting On: East
Parcel Number: 034211247
Pool: None
Sewer: Sewers
Lot Depth: 109.9 Feet
Lot Frontage: 45 Feet
Acres: < .50
Zoning: R2-3(50)
Rooms
Room details for 34 Kentledge Avenue, East Gwillimbury
| Type | Dimensions | Description |
|---|---|---|
| Dining Main | 3.66 x 4.42 | |
| Family Main | 3.66 x 5.59 | |
| Breakfast Main | 3.66 x 3.35 | |
| Kitchen Main | 3.71 x 3.96 | |
| Prim Bdrm 2nd | 3.66 x 5.59 | |
| 2nd Br 2nd | 3.35 x 3.05 | |
| 3rd Br 2nd | 3.05 x 3.40 | |
| 4th Br 2nd | 3.84 x 3.89 |
| XXXXXXXX | XXX XX, XXXX |
XXXXXX XXX XXXX |
$X,XXX,XXX |
| XXXXXXXX | XXX XX, XXXX |
XXXXXXX XXX XXXX |
|
| XXX XX, XXXX |
XXXXXX XXX XXXX |
$X,XXX,XXX |
| XXXXXXXX XXXXXX | XXX XX, XXXX | $1,590,000 XXX XXXX |
| XXXXXXXX XXXXXXX | XXX XX, XXXX | XXX XXXX |
| XXXXXXXX XXXXXX | XXX XX, XXXX | $1,348,000 XXX XXXX |
Car-Dependent
- Almost all errands require a car.

École élémentaire publique L'Héritage
Elementary: PublicChar-Lan Intermediate School
Elementary: PublicSt Peter's School
Elementary: CatholicHoly Trinity Catholic Elementary School
Elementary: CatholicÉcole élémentaire catholique de l'Ange-Gardien
Elementary: CatholicWilliamstown Public School
Elementary: PublicÉcole secondaire publique L'Héritage
Secondary: PublicCharlottenburgh and Lancaster District High School
Secondary: PublicSt Lawrence Secondary School
Secondary: PublicÉcole secondaire catholique La Citadelle
Secondary: CatholicHoly Trinity Catholic Secondary School
Secondary: CatholicCornwall Collegiate and Vocational School
Secondary: Public

