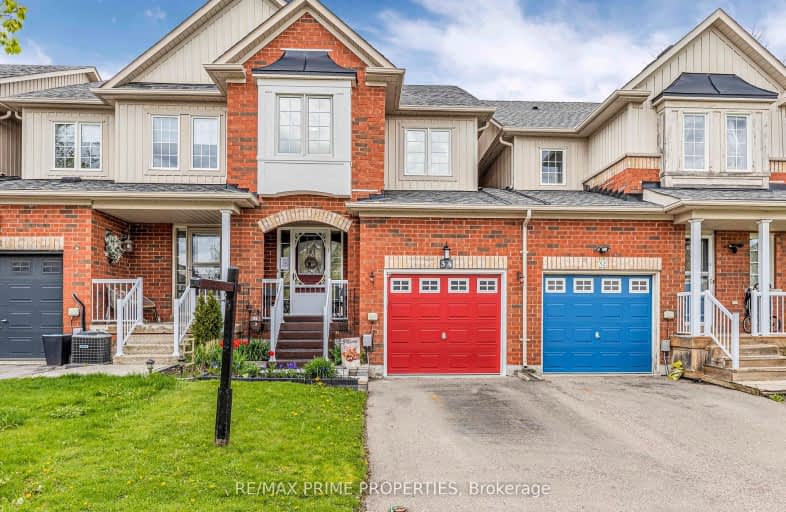Car-Dependent
- Most errands require a car.
28
/100
Somewhat Bikeable
- Most errands require a car.
27
/100

Our Lady of Good Counsel Catholic Elementary School
Elementary: Catholic
10.95 km
Sharon Public School
Elementary: Public
11.96 km
Ballantrae Public School
Elementary: Public
11.28 km
Scott Central Public School
Elementary: Public
8.05 km
Mount Albert Public School
Elementary: Public
1.07 km
Robert Munsch Public School
Elementary: Public
0.26 km
Our Lady of the Lake Catholic College High School
Secondary: Catholic
14.61 km
Sutton District High School
Secondary: Public
18.43 km
Sacred Heart Catholic High School
Secondary: Catholic
14.20 km
Keswick High School
Secondary: Public
15.07 km
Huron Heights Secondary School
Secondary: Public
14.05 km
Newmarket High School
Secondary: Public
14.60 km
-
Sharon Hills Park
East Gwillimbury ON 10.41km -
Valleyview Park
175 Walter English Dr (at Petal Av), East Gwillimbury ON 12.03km -
Coultice Park
Whitchurch-Stouffville ON L4A 7X3 12.64km
-
CIBC
15641 Hwy 48, Ballantrae ON L4A 7X4 10.48km -
BMO Bank of Montreal
18233 Leslie St, Newmarket ON L3Y 7V1 12.15km -
RBC Royal Bank
1181 Davis Dr, Newmarket ON L3Y 8R1 12.71km



