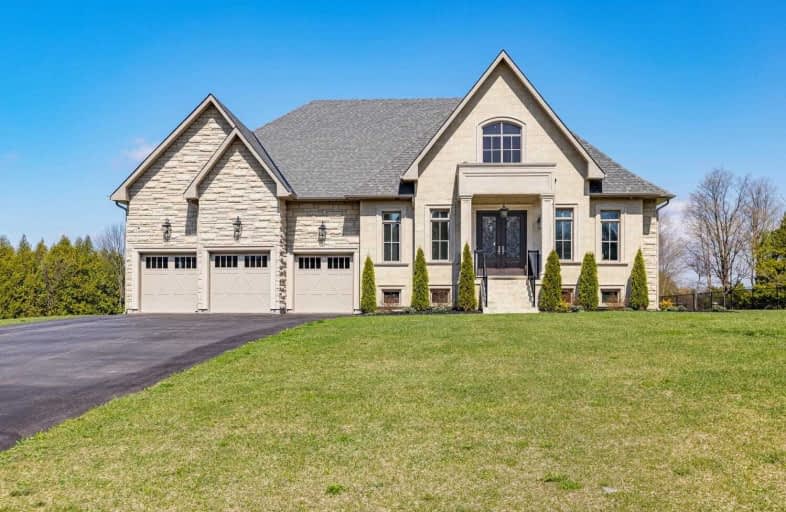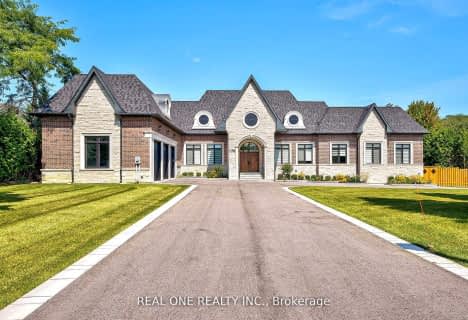Sold on May 10, 2021
Note: Property is not currently for sale or for rent.

-
Type: Detached
-
Style: Bungalow
-
Size: 3500 sqft
-
Lot Size: 147.64 x 410 Feet
-
Age: New
-
Days on Site: 67 Days
-
Added: Mar 03, 2021 (2 months on market)
-
Updated:
-
Last Checked: 3 months ago
-
MLS®#: N5136213
-
Listed By: Sutton group future realty inc., brokerage
Welcome To The Estate Of Sharon Forest. Situated In A Unique Enclave Which Is Surrounded By The Oak Ridges Moraine. This Distinctly Luxurious Custom-Built Home Is Defined By Superb Craftsmanship & Impeccable Finishes. Featuring Bright And Spacious 14' Ceilings, 7" Hardwood Flooring Through Out, Stone Counter Tops, Solid Maple Cabinets, Customized Wall Paneling And Crown Moulding. Full 7 Year New Home Warranty Included!
Extras
B/I Cabinets In Master And Family Room, Full Stone Gas Fp In Family Room, Stone Gas Fp In Master, Custom Light Fixtures, W/I Pantry, Wainscoting, B/I Surround Sound, Full Stone Exterior, W/O Basement, Irrigation System
Property Details
Facts for 34 Peter Schneider Drive, East Gwillimbury
Status
Days on Market: 67
Last Status: Sold
Sold Date: May 10, 2021
Closed Date: Sep 28, 2021
Expiry Date: Jun 03, 2021
Sold Price: $3,475,000
Unavailable Date: May 10, 2021
Input Date: Mar 03, 2021
Property
Status: Sale
Property Type: Detached
Style: Bungalow
Size (sq ft): 3500
Age: New
Area: East Gwillimbury
Community: Sharon
Inside
Bedrooms: 3
Bedrooms Plus: 1
Bathrooms: 4
Kitchens: 1
Rooms: 12
Den/Family Room: Yes
Air Conditioning: Central Air
Fireplace: Yes
Laundry Level: Main
Central Vacuum: Y
Washrooms: 4
Utilities
Electricity: Yes
Gas: Yes
Cable: Yes
Telephone: Yes
Building
Basement: Full
Basement 2: W/O
Heat Type: Forced Air
Heat Source: Gas
Exterior: Stone
Water Supply: Well
Special Designation: Unknown
Parking
Driveway: Private
Garage Spaces: 3
Garage Type: Attached
Covered Parking Spaces: 8
Total Parking Spaces: 11
Fees
Tax Year: 2020
Tax Legal Description: Lot 8 Plan 65M4034
Highlights
Feature: Golf
Feature: Grnbelt/Conserv
Feature: Hospital
Feature: Ravine
Feature: Wooded/Treed
Land
Cross Street: Warden Ave And Harol
Municipality District: East Gwillimbury
Fronting On: North
Pool: None
Sewer: Septic
Lot Depth: 410 Feet
Lot Frontage: 147.64 Feet
Lot Irregularities: 1.48 Acres - Irregula
Additional Media
- Virtual Tour: https://tour.360realtours.ca/1788604?idx=1
Rooms
Room details for 34 Peter Schneider Drive, East Gwillimbury
| Type | Dimensions | Description |
|---|---|---|
| Kitchen Main | 6.92 x 7.50 | B/I Appliances, Hardwood Floor, Stone Counter |
| Breakfast Main | 6.92 x 7.50 | Combined W/Kitchen, Hardwood Floor, W/O To Terrace |
| Family Main | 5.49 x 5.06 | Gas Fireplace, Hardwood Floor, Built-In Speakers |
| Dining Main | 4.27 x 4.88 | Coffered Ceiling, Hardwood Floor, Wainscoting |
| Living Main | 4.27 x 3.66 | Open Concept, Hardwood Floor, Coffered Ceiling |
| Office Main | 4.27 x 4.11 | Crown Moulding, Hardwood Floor, Large Window |
| Master Main | 6.89 x 4.57 | Stone Fireplace, Hardwood Floor, W/I Closet |
| 2nd Br Main | 3.54 x 4.75 | Crown Moulding, Hardwood Floor, W/I Closet |
| 3rd Br Main | 3.54 x 4.75 | Crown Moulding, Hardwood Floor, W/I Closet |
| Laundry Main | 1.98 x 5.36 | Backsplash, Undermount Sink, Stone Counter |
| Foyer Main | 3.05 x 6.71 | Open Concept, Vaulted Ceiling, Double Doors |
| Mudroom Main | 2.59 x 1.86 | Closet, Access To Garage, Closet |
| XXXXXXXX | XXX XX, XXXX |
XXXX XXX XXXX |
$X,XXX,XXX |
| XXX XX, XXXX |
XXXXXX XXX XXXX |
$X,XXX,XXX | |
| XXXXXXXX | XXX XX, XXXX |
XXXXXXXX XXX XXXX |
|
| XXX XX, XXXX |
XXXXXX XXX XXXX |
$X,XXX,XXX | |
| XXXXXXXX | XXX XX, XXXX |
XXXXXXX XXX XXXX |
|
| XXX XX, XXXX |
XXXXXX XXX XXXX |
$X,XXX,XXX | |
| XXXXXXXX | XXX XX, XXXX |
XXXXXXXX XXX XXXX |
|
| XXX XX, XXXX |
XXXXXX XXX XXXX |
$X,XXX,XXX | |
| XXXXXXXX | XXX XX, XXXX |
XXXXXXXX XXX XXXX |
|
| XXX XX, XXXX |
XXXXXX XXX XXXX |
$X,XXX,XXX | |
| XXXXXXXX | XXX XX, XXXX |
XXXXXXXX XXX XXXX |
|
| XXX XX, XXXX |
XXXXXX XXX XXXX |
$X,XXX,XXX | |
| XXXXXXXX | XXX XX, XXXX |
XXXXXXXX XXX XXXX |
|
| XXX XX, XXXX |
XXXXXX XXX XXXX |
$X,XXX,XXX |
| XXXXXXXX XXXX | XXX XX, XXXX | $3,475,000 XXX XXXX |
| XXXXXXXX XXXXXX | XXX XX, XXXX | $3,588,000 XXX XXXX |
| XXXXXXXX XXXXXXXX | XXX XX, XXXX | XXX XXXX |
| XXXXXXXX XXXXXX | XXX XX, XXXX | $3,388,000 XXX XXXX |
| XXXXXXXX XXXXXXX | XXX XX, XXXX | XXX XXXX |
| XXXXXXXX XXXXXX | XXX XX, XXXX | $3,488,000 XXX XXXX |
| XXXXXXXX XXXXXXXX | XXX XX, XXXX | XXX XXXX |
| XXXXXXXX XXXXXX | XXX XX, XXXX | $3,488,000 XXX XXXX |
| XXXXXXXX XXXXXXXX | XXX XX, XXXX | XXX XXXX |
| XXXXXXXX XXXXXX | XXX XX, XXXX | $3,488,000 XXX XXXX |
| XXXXXXXX XXXXXXXX | XXX XX, XXXX | XXX XXXX |
| XXXXXXXX XXXXXX | XXX XX, XXXX | $3,488,000 XXX XXXX |
| XXXXXXXX XXXXXXXX | XXX XX, XXXX | XXX XXXX |
| XXXXXXXX XXXXXX | XXX XX, XXXX | $3,488,000 XXX XXXX |

Glen Cedar Public School
Elementary: PublicOur Lady of Good Counsel Catholic Elementary School
Elementary: CatholicSharon Public School
Elementary: PublicMeadowbrook Public School
Elementary: PublicSt Elizabeth Seton Catholic Elementary School
Elementary: CatholicMazo De La Roche Public School
Elementary: PublicDr John M Denison Secondary School
Secondary: PublicSacred Heart Catholic High School
Secondary: CatholicSir William Mulock Secondary School
Secondary: PublicHuron Heights Secondary School
Secondary: PublicNewmarket High School
Secondary: PublicSt Maximilian Kolbe High School
Secondary: Catholic- 5 bath
- 4 bed
- 5000 sqft
170 Ward Avenue, East Gwillimbury, Ontario • L0G 1V0 • Sharon



