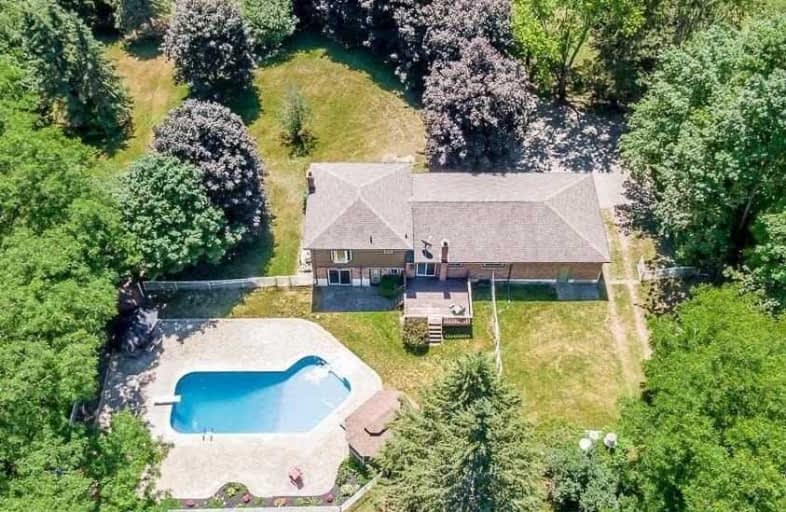Sold on Jun 24, 2021
Note: Property is not currently for sale or for rent.

-
Type: Detached
-
Style: Sidesplit 4
-
Lot Size: 200 x 440 Feet
-
Age: No Data
-
Taxes: $4,174 per year
-
Days on Site: 7 Days
-
Added: Jun 17, 2021 (1 week on market)
-
Updated:
-
Last Checked: 3 months ago
-
MLS®#: N5277842
-
Listed By: Century 21 heritage group ltd., brokerage
Country Oasis. Rare Find! Listen To The Birds Not Traffic. High, Dry & Beautiful. Lazy L 16X38' I/G Salt Pool New Liner 2019.. Screened Gazebo With Hydro, Detached 24X34 Fabric Building + 20X30 Ft Barn W Hydro&Water +Loft. 4 Level Sidesplit -3 Levels Above Grade - Plenty W/Outs, Wired For Generator, Fenced Ppty. Tall Black Locust Trees, Tree Lined Driveway. Hwy 404 Minutes Away. Ppty Not Suitable For Horses Due To Black Locust Trees
Extras
All Appliances As Is Cond. Microwave & Garage Door Openers Not Working. Pool Professionally Maintained. All Pool Equip.
Property Details
Facts for 3408 Queensville Side Road, East Gwillimbury
Status
Days on Market: 7
Last Status: Sold
Sold Date: Jun 24, 2021
Closed Date: Aug 11, 2021
Expiry Date: Aug 31, 2021
Sold Price: $1,526,000
Unavailable Date: Jun 24, 2021
Input Date: Jun 17, 2021
Prior LSC: Listing with no contract changes
Property
Status: Sale
Property Type: Detached
Style: Sidesplit 4
Area: East Gwillimbury
Community: Rural East Gwillimbury
Availability Date: 15/30
Inside
Bedrooms: 3
Bathrooms: 3
Kitchens: 1
Rooms: 8
Den/Family Room: Yes
Air Conditioning: None
Fireplace: Yes
Laundry Level: Lower
Central Vacuum: Y
Washrooms: 3
Utilities
Electricity: Yes
Building
Basement: Part Fin
Basement 2: Sep Entrance
Heat Type: Forced Air
Heat Source: Oil
Exterior: Alum Siding
Exterior: Brick
Water Supply Type: Drilled Well
Water Supply: Well
Special Designation: Unknown
Other Structures: Barn
Other Structures: Garden Shed
Parking
Driveway: Private
Garage Spaces: 2
Garage Type: Attached
Covered Parking Spaces: 6
Total Parking Spaces: 8
Fees
Tax Year: 2020
Tax Legal Description: Pt.Lot 21, Conc 5, Rs65R1531 Part 2
Taxes: $4,174
Land
Cross Street: Between Warden&Kenne
Municipality District: East Gwillimbury
Fronting On: North
Pool: Inground
Sewer: None
Lot Depth: 440 Feet
Lot Frontage: 200 Feet
Lot Irregularities: X 470 East Side X 200
Acres: 2-4.99
Zoning: Ru
Additional Media
- Virtual Tour: http://wylieford.homelistingtours.com/listing2/3408-queensville-side-road
Rooms
Room details for 3408 Queensville Side Road, East Gwillimbury
| Type | Dimensions | Description |
|---|---|---|
| Living Main | 3.60 x 5.60 | O/Looks Frontyard |
| Dining Main | 3.05 x 3.25 | |
| Kitchen Main | 3.40 x 5.10 | Ceramic Floor, W/O To Deck |
| Master Upper | 3.48 x 4.35 | Wood Floor, 4 Pc Ensuite, O/Looks Backyard |
| 2nd Br Upper | 3.06 x 4.00 | Wood Floor, O/Looks Frontyard |
| 3rd Br Upper | 2.85 x 2.95 | Wood Floor, O/Looks Frontyard |
| Family Lower | 3.95 x 6.55 | W/O To Pool, Fireplace Insert, Vinyl Floor |
| Laundry Lower | 1.95 x 3.40 | 4 Pc Ensuite, Ceramic Back Splash, W/O To Yard |
| Office Bsmt | 3.30 x 5.25 | W/W Closet, Vinyl Floor |
| Workshop Bsmt | - | Walk-Up, Concrete Floor |
| XXXXXXXX | XXX XX, XXXX |
XXXX XXX XXXX |
$X,XXX,XXX |
| XXX XX, XXXX |
XXXXXX XXX XXXX |
$X,XXX,XXX |
| XXXXXXXX XXXX | XXX XX, XXXX | $1,526,000 XXX XXXX |
| XXXXXXXX XXXXXX | XXX XX, XXXX | $1,399,900 XXX XXXX |

Queensville Public School
Elementary: PublicÉÉC Jean-Béliveau
Elementary: CatholicOur Lady of Good Counsel Catholic Elementary School
Elementary: CatholicSharon Public School
Elementary: PublicSt Elizabeth Seton Catholic Elementary School
Elementary: CatholicLake Simcoe Public School
Elementary: PublicOur Lady of the Lake Catholic College High School
Secondary: CatholicDr John M Denison Secondary School
Secondary: PublicSacred Heart Catholic High School
Secondary: CatholicKeswick High School
Secondary: PublicHuron Heights Secondary School
Secondary: PublicNewmarket High School
Secondary: Public

