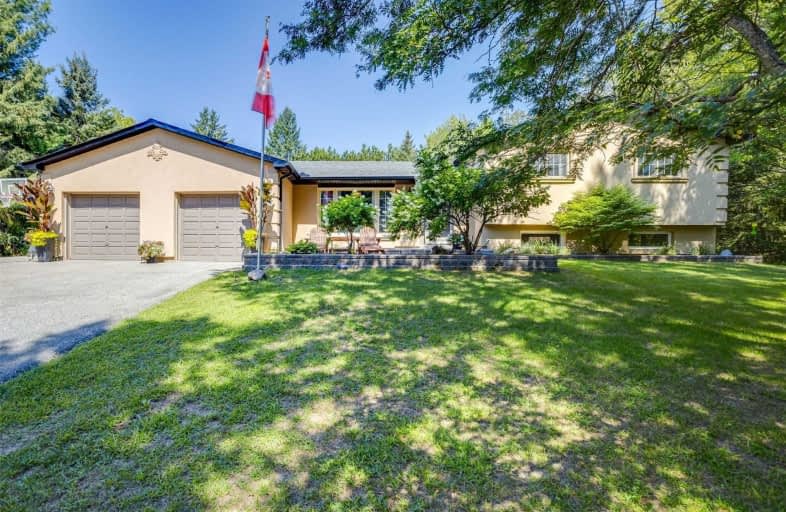Sold on Oct 04, 2020
Note: Property is not currently for sale or for rent.

-
Type: Detached
-
Style: Sidesplit 3
-
Lot Size: 294.32 x 660 Feet
-
Age: No Data
-
Taxes: $6,630 per year
-
Days on Site: 48 Days
-
Added: Aug 17, 2020 (1 month on market)
-
Updated:
-
Last Checked: 2 months ago
-
MLS®#: N4873256
-
Listed By: Century 21 heritage group ltd., brokerage
Spectacular Approx 5 Acre Fully Renovated Sidesplit Home W/ Backyard Oasis & Salt Water Pool Surrounded By Breathtaking Forest Views For Total Privacy! * Cottage Vibes Only Minutes Into Town & 404 Hwy * Spacious Formal Living & Dining Rooms & Gorgeous Custom Kitchen W/ Black Granite Counters, Custom Backsplash & Pantry * 3 Bdrms Plus 4th Bdrm & Full Spa-Like Baths & Powder Room * Pro Finished Basement W/ Rec, Family Rooms & Large Windows * A Must See!!
Extras
Septic Pumped 2020, Roof 2020, Furnace 2004, Bathrms 2020/2014, Pool Liner 2020, Pool Pump/Sand Filter/Salt Water 2019 (Under Warranty), Pool Fence 2019, Oil Tank 2014, Well Pump/Wiring 2020, Pro Fin Base 2020, See Attached-All Extras!
Property Details
Facts for 3460 Herald Road, East Gwillimbury
Status
Days on Market: 48
Last Status: Sold
Sold Date: Oct 04, 2020
Closed Date: Jan 29, 2021
Expiry Date: Oct 17, 2020
Sold Price: $1,320,000
Unavailable Date: Oct 04, 2020
Input Date: Aug 17, 2020
Property
Status: Sale
Property Type: Detached
Style: Sidesplit 3
Area: East Gwillimbury
Community: Rural East Gwillimbury
Availability Date: Tba
Inside
Bedrooms: 3
Bedrooms Plus: 1
Bathrooms: 3
Kitchens: 1
Rooms: 11
Den/Family Room: Yes
Air Conditioning: Central Air
Fireplace: Yes
Central Vacuum: Y
Washrooms: 3
Building
Basement: Finished
Heat Type: Forced Air
Heat Source: Oil
Exterior: Stone
Water Supply: Well
Special Designation: Unknown
Parking
Driveway: Private
Garage Spaces: 2
Garage Type: Built-In
Covered Parking Spaces: 10
Total Parking Spaces: 12
Fees
Tax Year: 2019
Tax Legal Description: Pt Lt 6 Con 5 E Gwillimbury Pt 2,65R2824 Town Of**
Taxes: $6,630
Highlights
Feature: Clear View
Feature: Grnbelt/Conserv
Feature: Ravine
Feature: Wooded/Treed
Land
Cross Street: Warden And Herald
Municipality District: East Gwillimbury
Fronting On: North
Pool: Inground
Sewer: Septic
Lot Depth: 660 Feet
Lot Frontage: 294.32 Feet
Lot Irregularities: Approx 5 Acres
Additional Media
- Virtual Tour: https://www.aryeo.com/v2/17e4f73b-fe57-4c5a-a90a-11c3e524a542/videos/10990
Rooms
Room details for 3460 Herald Road, East Gwillimbury
| Type | Dimensions | Description |
|---|---|---|
| Living Main | 4.60 x 5.00 | Hardwood Floor, Formal Rm, Open Concept |
| Dining Main | 4.40 x 5.20 | Hardwood Floor, Fireplace, W/O To Yard |
| Kitchen Main | 3.00 x 8.60 | Modern Kitchen, Granite Counter, Pantry |
| Master Upper | 5.10 x 5.20 | 5 Pc Ensuite, W/I Closet, Window |
| 2nd Br Upper | 3.80 x 4.80 | Broadloom, Closet, Window |
| 3rd Br Upper | 3.30 x 3.80 | Broadloom, Closet, Window |
| 4th Br Lower | - | Laminate, W/I Closet, Window |
| Family Lower | - | Pot Lights, Fireplace, Large Window |
| Rec Lower | - | Pot Lights, Wainscoting, Large Window |
| XXXXXXXX | XXX XX, XXXX |
XXXX XXX XXXX |
$X,XXX,XXX |
| XXX XX, XXXX |
XXXXXX XXX XXXX |
$X,XXX,XXX | |
| XXXXXXXX | XXX XX, XXXX |
XXXXXXXX XXX XXXX |
|
| XXX XX, XXXX |
XXXXXX XXX XXXX |
$X,XXX,XXX | |
| XXXXXXXX | XXX XX, XXXX |
XXXXXXX XXX XXXX |
|
| XXX XX, XXXX |
XXXXXX XXX XXXX |
$X,XXX,XXX | |
| XXXXXXXX | XXX XX, XXXX |
XXXXXXX XXX XXXX |
|
| XXX XX, XXXX |
XXXXXX XXX XXXX |
$X,XXX,XXX | |
| XXXXXXXX | XXX XX, XXXX |
XXXXXXX XXX XXXX |
|
| XXX XX, XXXX |
XXXXXX XXX XXXX |
$X,XXX,XXX | |
| XXXXXXXX | XXX XX, XXXX |
XXXXXXX XXX XXXX |
|
| XXX XX, XXXX |
XXXXXX XXX XXXX |
$X,XXX,XXX |
| XXXXXXXX XXXX | XXX XX, XXXX | $1,320,000 XXX XXXX |
| XXXXXXXX XXXXXX | XXX XX, XXXX | $1,399,000 XXX XXXX |
| XXXXXXXX XXXXXXXX | XXX XX, XXXX | XXX XXXX |
| XXXXXXXX XXXXXX | XXX XX, XXXX | $1,249,999 XXX XXXX |
| XXXXXXXX XXXXXXX | XXX XX, XXXX | XXX XXXX |
| XXXXXXXX XXXXXX | XXX XX, XXXX | $1,290,000 XXX XXXX |
| XXXXXXXX XXXXXXX | XXX XX, XXXX | XXX XXXX |
| XXXXXXXX XXXXXX | XXX XX, XXXX | $1,399,000 XXX XXXX |
| XXXXXXXX XXXXXXX | XXX XX, XXXX | XXX XXXX |
| XXXXXXXX XXXXXX | XXX XX, XXXX | $1,638,000 XXX XXXX |
| XXXXXXXX XXXXXXX | XXX XX, XXXX | XXX XXXX |
| XXXXXXXX XXXXXX | XXX XX, XXXX | $1,998,000 XXX XXXX |

Glen Cedar Public School
Elementary: PublicOur Lady of Good Counsel Catholic Elementary School
Elementary: CatholicSharon Public School
Elementary: PublicMount Albert Public School
Elementary: PublicSt Elizabeth Seton Catholic Elementary School
Elementary: CatholicMazo De La Roche Public School
Elementary: PublicDr John M Denison Secondary School
Secondary: PublicSacred Heart Catholic High School
Secondary: CatholicSir William Mulock Secondary School
Secondary: PublicHuron Heights Secondary School
Secondary: PublicNewmarket High School
Secondary: PublicSt Maximilian Kolbe High School
Secondary: Catholic- 3 bath
- 4 bed
- 2000 sqft
4435 Mount Albert Road, East Gwillimbury, Ontario • L0G 1M0 • Rural East Gwillimbury



