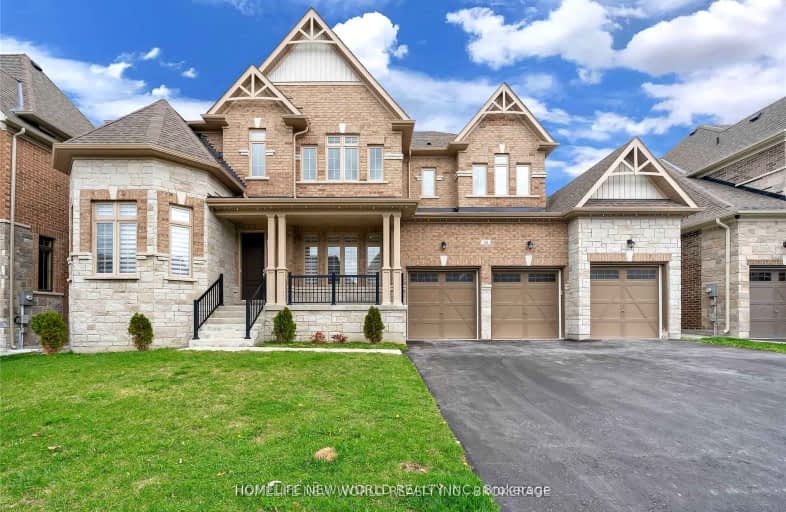Car-Dependent
- Almost all errands require a car.
Somewhat Bikeable
- Most errands require a car.

ÉÉC Jean-Béliveau
Elementary: CatholicGlen Cedar Public School
Elementary: PublicOur Lady of Good Counsel Catholic Elementary School
Elementary: CatholicSharon Public School
Elementary: PublicMeadowbrook Public School
Elementary: PublicSt Elizabeth Seton Catholic Elementary School
Elementary: CatholicDr John M Denison Secondary School
Secondary: PublicSacred Heart Catholic High School
Secondary: CatholicSir William Mulock Secondary School
Secondary: PublicHuron Heights Secondary School
Secondary: PublicNewmarket High School
Secondary: PublicSt Maximilian Kolbe High School
Secondary: Catholic-
Taylor Park
6th Line, Bradford ON 9.46km -
Machell Park
AURORA HEIGHTS Dr, Aurora 9.81km -
Confederation Park
Aurora ON 12.35km
-
CIBC
14 Main St S, Newmarket ON L3Y 3Y2 3.84km -
BMO Bank of Montreal
231 Main St S (Main Street), Newmarket ON L3Y 3Z4 4.4km -
National Bank
72 Davis Dr, Newmarket ON L3Y 2M7 4.76km
- 7 bath
- 5 bed
90 Howard Road, Newmarket, Ontario • L3Y 3G7 • Huron Heights-Leslie Valley
- 5 bath
- 6 bed
- 3500 sqft
106 Silk Twist Drive, East Gwillimbury, Ontario • L9N 0W4 • Holland Landing




