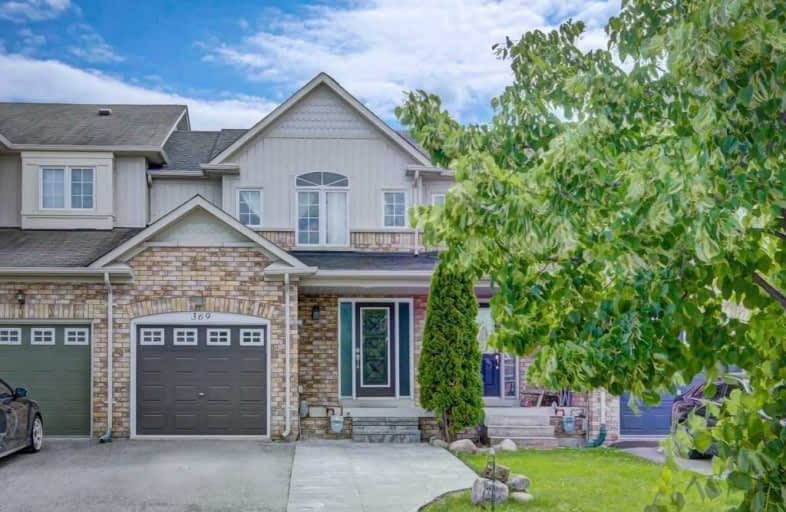Sold on Feb 09, 2020
Note: Property is not currently for sale or for rent.

-
Type: Att/Row/Twnhouse
-
Style: 2-Storey
-
Lot Size: 20.01 x 109.09 Feet
-
Age: 6-15 years
-
Taxes: $2,578 per year
-
Days on Site: 26 Days
-
Added: Jan 14, 2020 (3 weeks on market)
-
Updated:
-
Last Checked: 3 months ago
-
MLS®#: N4667923
-
Listed By: Homelife/future realty inc., brokerage
Impressive 3 Bedroom Freehold Town,Top To Bottom Renovated&Ready To Move In! New Roof, Extended Driveway, Iron Pickers & Oak Solid Staircase,Living Room With Hardwood Doors, The Brand New Kitchen Offers S/S Appliances, Quartz Counter, Backsplash &Porcelain Floors With A Walk Out To A Deck. Approx 1100 Sq + Basement. All 3 Bath's Luxuriously Remodeled. Shutters On Main & Garage Door Opener. Spent On $$$, Close To Shopping, Yrt Stop, Park, Very Close To School.
Extras
S/S Fridge, S/S Stove, S/S Dishwasher, Washer, Gas Dryer, Electrical Fireplace, Garage Door Opener, Gas Bbq Gas Line, All Window Coverings, Hot Water Tank Owned.
Property Details
Facts for 369 King Street East, East Gwillimbury
Status
Days on Market: 26
Last Status: Sold
Sold Date: Feb 09, 2020
Closed Date: Apr 09, 2020
Expiry Date: Apr 15, 2020
Sold Price: $545,000
Unavailable Date: Feb 09, 2020
Input Date: Jan 14, 2020
Property
Status: Sale
Property Type: Att/Row/Twnhouse
Style: 2-Storey
Age: 6-15
Area: East Gwillimbury
Community: Mt Albert
Availability Date: Tba
Inside
Bedrooms: 3
Bathrooms: 3
Kitchens: 1
Rooms: 8
Den/Family Room: No
Air Conditioning: Central Air
Fireplace: No
Washrooms: 3
Building
Basement: Finished
Heat Type: Forced Air
Heat Source: Gas
Exterior: Brick
Exterior: Vinyl Siding
Water Supply: Municipal
Special Designation: Unknown
Parking
Driveway: Available
Garage Spaces: 1
Garage Type: Attached
Covered Parking Spaces: 3
Total Parking Spaces: 4
Fees
Tax Year: 2019
Tax Legal Description: Pt Blk 115 Pl 65M3702 Pts 5 & 6, 65R27747
Taxes: $2,578
Highlights
Feature: Hospital
Feature: Library
Feature: Park
Feature: Public Transit
Feature: School
Land
Cross Street: King & 9th Line
Municipality District: East Gwillimbury
Fronting On: North
Pool: None
Sewer: Sewers
Lot Depth: 109.09 Feet
Lot Frontage: 20.01 Feet
Rooms
Room details for 369 King Street East, East Gwillimbury
| Type | Dimensions | Description |
|---|---|---|
| Kitchen Main | 2.74 x 3.04 | Porcelain Floor |
| Dining Main | 3.04 x 5.77 | Hardwood Floor, W/O To Deck |
| Living Main | 3.04 x 5.77 | Hardwood Floor, Combined W/Dining |
| Master 2nd | 3.95 x 3.98 | Laminate, Closet |
| 2nd Br 2nd | 2.74 x 2.42 | Laminate |
| 3rd Br 2nd | 2.56 x 2.59 | Laminate |
| Office Bsmt | 2.10 x 2.40 | Laminate |
| Rec Bsmt | 4.80 x 5.10 | Laminate, Ensuite Bath, Fireplace |
| XXXXXXXX | XXX XX, XXXX |
XXXX XXX XXXX |
$XXX,XXX |
| XXX XX, XXXX |
XXXXXX XXX XXXX |
$XXX,XXX | |
| XXXXXXXX | XXX XX, XXXX |
XXXXXXX XXX XXXX |
|
| XXX XX, XXXX |
XXXXXX XXX XXXX |
$XXX,XXX | |
| XXXXXXXX | XXX XX, XXXX |
XXXXXXX XXX XXXX |
|
| XXX XX, XXXX |
XXXXXX XXX XXXX |
$XXX,XXX | |
| XXXXXXXX | XXX XX, XXXX |
XXXXXXX XXX XXXX |
|
| XXX XX, XXXX |
XXXXXX XXX XXXX |
$XXX,XXX | |
| XXXXXXXX | XXX XX, XXXX |
XXXX XXX XXXX |
$XXX,XXX |
| XXX XX, XXXX |
XXXXXX XXX XXXX |
$XXX,XXX |
| XXXXXXXX XXXX | XXX XX, XXXX | $545,000 XXX XXXX |
| XXXXXXXX XXXXXX | XXX XX, XXXX | $544,900 XXX XXXX |
| XXXXXXXX XXXXXXX | XXX XX, XXXX | XXX XXXX |
| XXXXXXXX XXXXXX | XXX XX, XXXX | $558,000 XXX XXXX |
| XXXXXXXX XXXXXXX | XXX XX, XXXX | XXX XXXX |
| XXXXXXXX XXXXXX | XXX XX, XXXX | $559,000 XXX XXXX |
| XXXXXXXX XXXXXXX | XXX XX, XXXX | XXX XXXX |
| XXXXXXXX XXXXXX | XXX XX, XXXX | $528,000 XXX XXXX |
| XXXXXXXX XXXX | XXX XX, XXXX | $440,000 XXX XXXX |
| XXXXXXXX XXXXXX | XXX XX, XXXX | $449,900 XXX XXXX |

Our Lady of Good Counsel Catholic Elementary School
Elementary: CatholicSharon Public School
Elementary: PublicBallantrae Public School
Elementary: PublicScott Central Public School
Elementary: PublicMount Albert Public School
Elementary: PublicRobert Munsch Public School
Elementary: PublicOur Lady of the Lake Catholic College High School
Secondary: CatholicSutton District High School
Secondary: PublicSacred Heart Catholic High School
Secondary: CatholicKeswick High School
Secondary: PublicHuron Heights Secondary School
Secondary: PublicNewmarket High School
Secondary: Public

