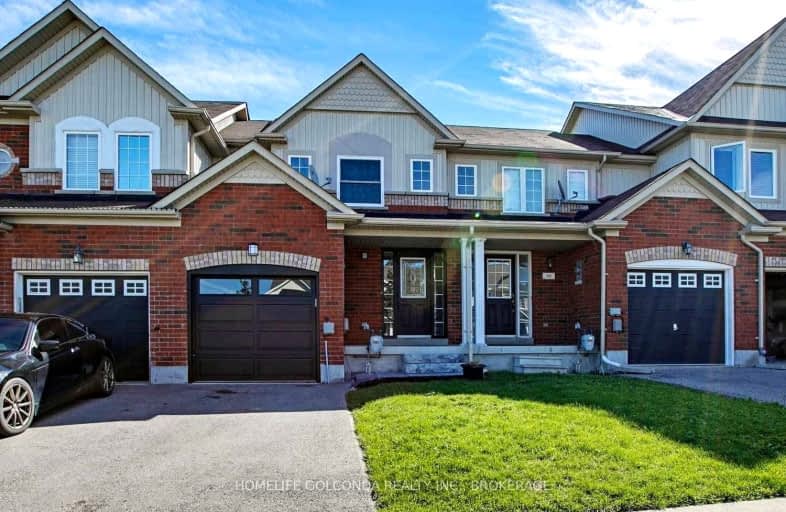Car-Dependent
- Almost all errands require a car.
6
/100
Somewhat Bikeable
- Most errands require a car.
29
/100

Goodwood Public School
Elementary: Public
13.76 km
Our Lady of Good Counsel Catholic Elementary School
Elementary: Catholic
11.27 km
Ballantrae Public School
Elementary: Public
10.98 km
Scott Central Public School
Elementary: Public
7.58 km
Mount Albert Public School
Elementary: Public
1.12 km
Robert Munsch Public School
Elementary: Public
0.26 km
Our Lady of the Lake Catholic College High School
Secondary: Catholic
15.12 km
Sutton District High School
Secondary: Public
18.78 km
Sacred Heart Catholic High School
Secondary: Catholic
14.39 km
Keswick High School
Secondary: Public
15.58 km
Huron Heights Secondary School
Secondary: Public
14.27 km
Newmarket High School
Secondary: Public
14.75 km
-
The Clubhouse
280 Main St N (Technology Square, north on Main St.), Uxbridge ON L9P 1X4 14.12km -
Charles E Boyd park
Crowder, Newmarket 14.3km -
Lake Simcoe Region Conservation Authority
120 Bayview Pky, Newmarket ON L3Y 3W3 15.05km
-
BMO Bank of Montreal
18233 Leslie St, Newmarket ON L3Y 7V1 12.42km -
TD Bank Financial Group
1155 Davis Dr, Newmarket ON L3Y 8R1 12.99km -
TD Bank Financial Group
230 Toronto St S, Uxbridge ON L9P 0C4 14.52km


