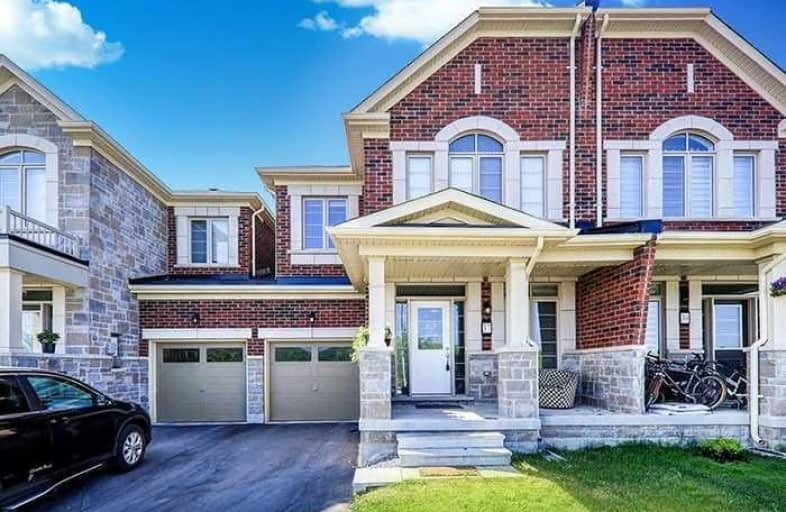Sold on Aug 18, 2020
Note: Property is not currently for sale or for rent.

-
Type: Att/Row/Twnhouse
-
Style: 2-Storey
-
Size: 2000 sqft
-
Lot Size: 24.67 x 91.86 Feet
-
Age: 0-5 years
-
Taxes: $4,413 per year
-
Days on Site: 19 Days
-
Added: Jul 30, 2020 (2 weeks on market)
-
Updated:
-
Last Checked: 2 months ago
-
MLS®#: N4851100
-
Listed By: Homelife/future realty inc., brokerage
4 Bedroom Spacious Townhouse In The High Demanding Area Of Queensville. 9Ft Ceilings On Main Floor, Upgraded Window Coverings, Hardwood Floors On Main Floor, Gas Fireplace In Family Room 2nd Floor Laundry, Glass Door In Master Bedroom Shower. Wrought Iron Railing On Oak Staircase And Many More Upgrades, Close To Highway 404 And All The Amenities. Must See Regards
Extras
S/S Fridge, S/S Stove, Dishwasher, Washer, Dryer, All Existing Window Coverings & Blinds, All Existing Existing Electric Light Fixtures.
Property Details
Facts for 37 Jim Mortson Drive, East Gwillimbury
Status
Days on Market: 19
Last Status: Sold
Sold Date: Aug 18, 2020
Closed Date: Oct 15, 2020
Expiry Date: Oct 30, 2020
Sold Price: $741,000
Unavailable Date: Aug 18, 2020
Input Date: Jul 30, 2020
Prior LSC: Listing with no contract changes
Property
Status: Sale
Property Type: Att/Row/Twnhouse
Style: 2-Storey
Size (sq ft): 2000
Age: 0-5
Area: East Gwillimbury
Community: Queensville
Availability Date: Flexible
Inside
Bedrooms: 4
Bathrooms: 3
Kitchens: 1
Rooms: 8
Den/Family Room: Yes
Air Conditioning: Central Air
Fireplace: Yes
Washrooms: 3
Building
Basement: Full
Heat Type: Forced Air
Heat Source: Gas
Exterior: Brick
Water Supply: Municipal
Special Designation: Unknown
Parking
Driveway: Private
Garage Spaces: 1
Garage Type: Built-In
Covered Parking Spaces: 2
Total Parking Spaces: 3
Fees
Tax Year: 2019
Tax Legal Description: Plan 65M4493 Pt Blk 264 Rp 65R36594 Parts 29 And 3
Taxes: $4,413
Land
Cross Street: Leslie St & Jim Mort
Municipality District: East Gwillimbury
Fronting On: South
Pool: None
Sewer: Sewers
Lot Depth: 91.86 Feet
Lot Frontage: 24.67 Feet
Additional Media
- Virtual Tour: http://realtypresents.com/vtour/37JimMortsonDr/index_.php
Rooms
Room details for 37 Jim Mortson Drive, East Gwillimbury
| Type | Dimensions | Description |
|---|---|---|
| Living Main | 4.27 x 4.07 | Hardwood Floor |
| Family Main | 3.35 x 5.30 | Hardwood Floor, Fireplace |
| Dining Main | 2.76 x 3.50 | Ceramic Floor, W/O To Yard, Combined W/Kitchen |
| Kitchen Main | 2.76 x 3.63 | Ceramic Floor, Combined W/Dining |
| Master 2nd | 3.60 x 5.30 | Broadloom, 5 Pc Ensuite, W/I Closet |
| 2nd Br 2nd | 2.86 x 3.33 | Broadloom, Window |
| 3rd Br 2nd | 2.86 x 3.22 | Broadloom, Window |
| 4th Br 2nd | 3.22 x 3.43 | Broadloom, Window |
| XXXXXXXX | XXX XX, XXXX |
XXXX XXX XXXX |
$XXX,XXX |
| XXX XX, XXXX |
XXXXXX XXX XXXX |
$XXX,XXX | |
| XXXXXXXX | XXX XX, XXXX |
XXXXXXX XXX XXXX |
|
| XXX XX, XXXX |
XXXXXX XXX XXXX |
$XXX,XXX | |
| XXXXXXXX | XXX XX, XXXX |
XXXX XXX XXXX |
$XXX,XXX |
| XXX XX, XXXX |
XXXXXX XXX XXXX |
$XXX,XXX | |
| XXXXXXXX | XXX XX, XXXX |
XXXXXXX XXX XXXX |
|
| XXX XX, XXXX |
XXXXXX XXX XXXX |
$XXX,XXX |
| XXXXXXXX XXXX | XXX XX, XXXX | $741,000 XXX XXXX |
| XXXXXXXX XXXXXX | XXX XX, XXXX | $759,900 XXX XXXX |
| XXXXXXXX XXXXXXX | XXX XX, XXXX | XXX XXXX |
| XXXXXXXX XXXXXX | XXX XX, XXXX | $769,000 XXX XXXX |
| XXXXXXXX XXXX | XXX XX, XXXX | $669,900 XXX XXXX |
| XXXXXXXX XXXXXX | XXX XX, XXXX | $699,900 XXX XXXX |
| XXXXXXXX XXXXXXX | XXX XX, XXXX | XXX XXXX |
| XXXXXXXX XXXXXX | XXX XX, XXXX | $739,000 XXX XXXX |

Queensville Public School
Elementary: PublicÉÉC Jean-Béliveau
Elementary: CatholicGood Shepherd Catholic Elementary School
Elementary: CatholicHolland Landing Public School
Elementary: PublicOur Lady of Good Counsel Catholic Elementary School
Elementary: CatholicSharon Public School
Elementary: PublicOur Lady of the Lake Catholic College High School
Secondary: CatholicDr John M Denison Secondary School
Secondary: PublicSacred Heart Catholic High School
Secondary: CatholicKeswick High School
Secondary: PublicHuron Heights Secondary School
Secondary: PublicNewmarket High School
Secondary: Public

