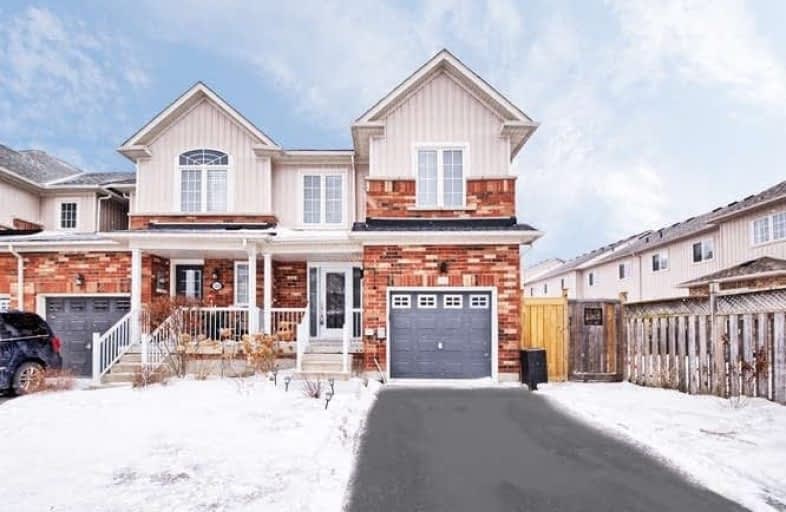Sold on Mar 21, 2019
Note: Property is not currently for sale or for rent.

-
Type: Att/Row/Twnhouse
-
Style: 2-Storey
-
Size: 1500 sqft
-
Lot Size: 27.9 x 108.26 Feet
-
Age: No Data
-
Taxes: $2,907 per year
-
Days on Site: 22 Days
-
Added: Sep 07, 2019 (3 weeks on market)
-
Updated:
-
Last Checked: 3 months ago
-
MLS®#: N4367586
-
Listed By: Sutton group-heritage realty inc., brokerage
**Styled To Perfection** Welcome Home To This Beautiful End Unit Town Boasting Over 1500Sqft Of Family Living. Backyard Dream With No Neighbours & Direct Access To The Park. Inside This Stylish Home Is Renovated On All Levels. Open Concept Main Floor Living & Beautiful White Kitchen. Second Floor Features Huge Bedrooms, New 3/4" Hardwood & Second Floor Laundry. Lower Level In-Law Suite W/ Kitchen, Bedroom, Family Room & 4 Piece Bath. Ready For A Large Family!
Extras
*No Sidewalks* Reno List: New Direct Garage Access, New Wire Scraped 3/4" Hardwood, New High End Laminate (Main/Bsmt) New Trim/Doors, New S/S Appliances, Gas Range, New Paint, New Central Vac, Water Softener & Landscaping W/ Raised Gardens.
Property Details
Facts for 37 Lilly McKeowan Crescent, East Gwillimbury
Status
Days on Market: 22
Last Status: Sold
Sold Date: Mar 21, 2019
Closed Date: Jun 14, 2019
Expiry Date: May 31, 2019
Sold Price: $580,000
Unavailable Date: Mar 21, 2019
Input Date: Feb 26, 2019
Property
Status: Sale
Property Type: Att/Row/Twnhouse
Style: 2-Storey
Size (sq ft): 1500
Area: East Gwillimbury
Community: Mt Albert
Availability Date: Flex 30/60/90
Inside
Bedrooms: 3
Bedrooms Plus: 1
Bathrooms: 4
Kitchens: 1
Kitchens Plus: 1
Rooms: 7
Den/Family Room: Yes
Air Conditioning: Central Air
Fireplace: Yes
Laundry Level: Upper
Central Vacuum: Y
Washrooms: 4
Utilities
Electricity: Yes
Gas: Yes
Cable: Yes
Telephone: Yes
Building
Basement: Apartment
Basement 2: Finished
Heat Type: Forced Air
Heat Source: Gas
Exterior: Brick
Exterior: Vinyl Siding
Water Supply: Municipal
Special Designation: Unknown
Parking
Driveway: Private
Garage Spaces: 1
Garage Type: Attached
Covered Parking Spaces: 2
Total Parking Spaces: 3
Fees
Tax Year: 2018
Tax Legal Description: Plan 65M3702 Pt Blk 120 Rp 65R26557 Parts 1 To 3
Taxes: $2,907
Land
Cross Street: Center And King
Municipality District: East Gwillimbury
Fronting On: East
Parcel Number: 034530633
Pool: None
Sewer: Sewers
Lot Depth: 108.26 Feet
Lot Frontage: 27.9 Feet
Lot Irregularities: ***Backs Onto Park!!*
Waterfront: None
Additional Media
- Virtual Tour: https://tours.homesinfocus.ca/1238204?idx=1
Rooms
Room details for 37 Lilly McKeowan Crescent, East Gwillimbury
| Type | Dimensions | Description |
|---|---|---|
| Family Main | 4.87 x 3.53 | Gas Fireplace, Open Concept, Laminate |
| Kitchen Main | 2.90 x 2.80 | Stainless Steel Appl, Updated, O/Looks Backyard |
| Breakfast Main | 2.95 x 2.90 | Hardwood Floor, Open Concept, W/O To Patio |
| Dining Main | 3.37 x 2.59 | Hardwood Floor, Crown Moulding |
| Master 2nd | 5.30 x 4.05 | Hardwood Floor, 4 Pc Ensuite, W/I Closet |
| 2nd Br 2nd | 4.80 x 2.80 | Hardwood Floor, Large Closet, Large Window |
| 3rd Br 2nd | 3.26 x 2.90 | Hardwood Floor, Large Closet, Large Window |
| 4th Br Bsmt | 3.83 x 2.45 | Laminate, Separate Rm |
| Kitchen Bsmt | 3.09 x 3.24 | Laminate, Eat-In Kitchen, L-Shaped Room |
| Rec Bsmt | 5.77 x 4.60 | Laminate, Open Concept, Pot Lights |
| XXXXXXXX | XXX XX, XXXX |
XXXX XXX XXXX |
$XXX,XXX |
| XXX XX, XXXX |
XXXXXX XXX XXXX |
$XXX,XXX | |
| XXXXXXXX | XXX XX, XXXX |
XXXX XXX XXXX |
$XXX,XXX |
| XXX XX, XXXX |
XXXXXX XXX XXXX |
$XXX,XXX |
| XXXXXXXX XXXX | XXX XX, XXXX | $580,000 XXX XXXX |
| XXXXXXXX XXXXXX | XXX XX, XXXX | $614,900 XXX XXXX |
| XXXXXXXX XXXX | XXX XX, XXXX | $485,000 XXX XXXX |
| XXXXXXXX XXXXXX | XXX XX, XXXX | $475,000 XXX XXXX |

Our Lady of Good Counsel Catholic Elementary School
Elementary: CatholicSharon Public School
Elementary: PublicBallantrae Public School
Elementary: PublicScott Central Public School
Elementary: PublicMount Albert Public School
Elementary: PublicRobert Munsch Public School
Elementary: PublicOur Lady of the Lake Catholic College High School
Secondary: CatholicSutton District High School
Secondary: PublicSacred Heart Catholic High School
Secondary: CatholicKeswick High School
Secondary: PublicHuron Heights Secondary School
Secondary: PublicNewmarket High School
Secondary: Public

