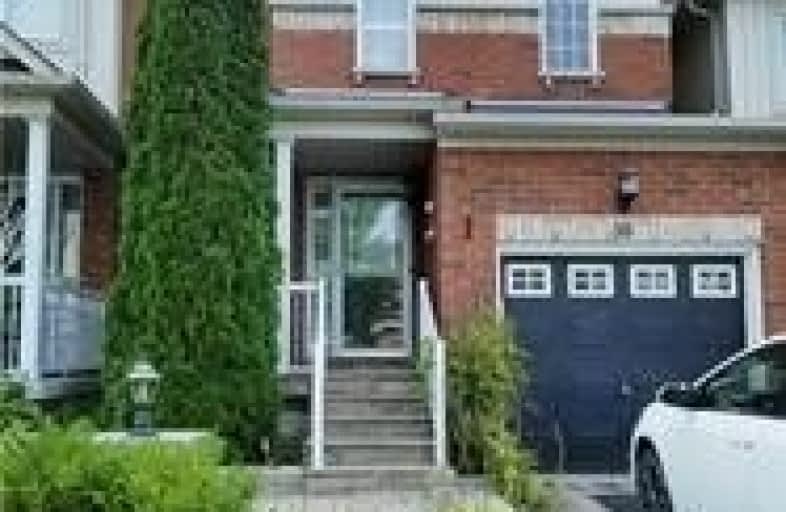Sold on Jan 10, 2020
Note: Property is not currently for sale or for rent.

-
Type: Att/Row/Twnhouse
-
Style: 2-Storey
-
Size: 1500 sqft
-
Lot Size: 20.01 x 98.43 Feet
-
Age: No Data
-
Taxes: $2,810 per year
-
Days on Site: 35 Days
-
Added: Dec 06, 2019 (1 month on market)
-
Updated:
-
Last Checked: 2 months ago
-
MLS®#: N4649172
-
Listed By: Century 21 leading edge realty inc., brokerage
Freehold Townhome..1st Time Homebuyers Opportunity..Very Well Maintain 3+1Bdrm & 3-Bathrooms In A Resort Like Community..Concrete Front Porch..Walkout To B/Yard From Dining..Finished Basement B/I Theatre W/Pot Lights..In-House Access To Garage..Cent Air..5 Appliances..Walk To Park, 2-Schools (Catholic & Public)..Mins To Hwy48, 15 Mins To Hwy7, Mins Drive To Hwy404, Davis Dr, Keswick, Newmarket, Go Train..Won't Last!
Extras
Fridge, Stove, Built-In Dishwasher, Washer, Dryer, Kitchen Exhaust Fan, Central Air Condition, Window Shutters, Pot Lights &Existing Elf, Tv, Electric Waterfall, Gas Fireplace, Furnace & Heating Equipment, Hwt (Rental To Assume).
Property Details
Facts for 38 Lilly McKeowan Crescent, East Gwillimbury
Status
Days on Market: 35
Last Status: Sold
Sold Date: Jan 10, 2020
Closed Date: Jun 19, 2020
Expiry Date: Jun 30, 2020
Sold Price: $560,000
Unavailable Date: Jan 10, 2020
Input Date: Dec 06, 2019
Property
Status: Sale
Property Type: Att/Row/Twnhouse
Style: 2-Storey
Size (sq ft): 1500
Area: East Gwillimbury
Community: Mt Albert
Availability Date: See Remarks
Inside
Bedrooms: 3
Bedrooms Plus: 1
Bathrooms: 3
Kitchens: 1
Rooms: 7
Den/Family Room: No
Air Conditioning: Central Air
Fireplace: Yes
Laundry Level: Lower
Central Vacuum: N
Washrooms: 3
Building
Basement: Finished
Heat Type: Forced Air
Heat Source: Gas
Exterior: Alum Siding
Exterior: Brick
Elevator: N
UFFI: No
Water Supply: Municipal
Special Designation: Unknown
Parking
Driveway: Private
Garage Spaces: 1
Garage Type: Attached
Covered Parking Spaces: 1
Total Parking Spaces: 2
Fees
Tax Year: 2019
Tax Legal Description: Plan 65M3702 Pt Blk 106 Rp 65R26561 Pt 8 To 10
Taxes: $2,810
Highlights
Feature: Cul De Sac
Feature: Fenced Yard
Feature: Library
Feature: Park
Feature: Place Of Worship
Feature: School
Land
Cross Street: Hwy48/Davis Dr/King
Municipality District: East Gwillimbury
Fronting On: West
Pool: None
Sewer: Sewers
Lot Depth: 98.43 Feet
Lot Frontage: 20.01 Feet
Lot Irregularities: Walkout To Backyard F
Zoning: Res
Additional Media
- Virtual Tour: www.dreamhometoronto.com
Rooms
Room details for 38 Lilly McKeowan Crescent, East Gwillimbury
| Type | Dimensions | Description |
|---|---|---|
| Foyer Main | 1.80 x 4.30 | 2 Pc Bath, Ceramic Floor, Access To Garage |
| Living Main | 3.10 x 6.10 | Open Concept, California Shutters, Hardwood Floor |
| Dining Main | 2.80 x 3.50 | L-Shaped Room, W/O To Garden, Hardwood Floor |
| Kitchen Main | 2.80 x 3.10 | Breakfast Bar, Ceramic Back Splash, Ceramic Floor |
| Master 2nd | 4.30 x 5.10 | 4 Pc Ensuite, Walk Through, Picture Window |
| 2nd Br 2nd | 3.30 x 3.30 | Large Window, Large Closet, Broadloom |
| Rec 2nd | 2.80 x 3.60 | Pot Lights, Formal Rm, Ceramic Floor |
| Den Bsmt | 2.80 x 6.10 | Open Concept, Staircase, Ceramic Floor |
| Furnace Bsmt | - | Combined W/Laundry, Enclosed, Concrete Floor |
| XXXXXXXX | XXX XX, XXXX |
XXXX XXX XXXX |
$XXX,XXX |
| XXX XX, XXXX |
XXXXXX XXX XXXX |
$XXX,XXX | |
| XXXXXXXX | XXX XX, XXXX |
XXXXXXX XXX XXXX |
|
| XXX XX, XXXX |
XXXXXX XXX XXXX |
$XXX,XXX |
| XXXXXXXX XXXX | XXX XX, XXXX | $560,000 XXX XXXX |
| XXXXXXXX XXXXXX | XXX XX, XXXX | $568,800 XXX XXXX |
| XXXXXXXX XXXXXXX | XXX XX, XXXX | XXX XXXX |
| XXXXXXXX XXXXXX | XXX XX, XXXX | $567,700 XXX XXXX |

Our Lady of Good Counsel Catholic Elementary School
Elementary: CatholicSharon Public School
Elementary: PublicBallantrae Public School
Elementary: PublicScott Central Public School
Elementary: PublicMount Albert Public School
Elementary: PublicRobert Munsch Public School
Elementary: PublicOur Lady of the Lake Catholic College High School
Secondary: CatholicSutton District High School
Secondary: PublicSacred Heart Catholic High School
Secondary: CatholicKeswick High School
Secondary: PublicHuron Heights Secondary School
Secondary: PublicNewmarket High School
Secondary: Public

