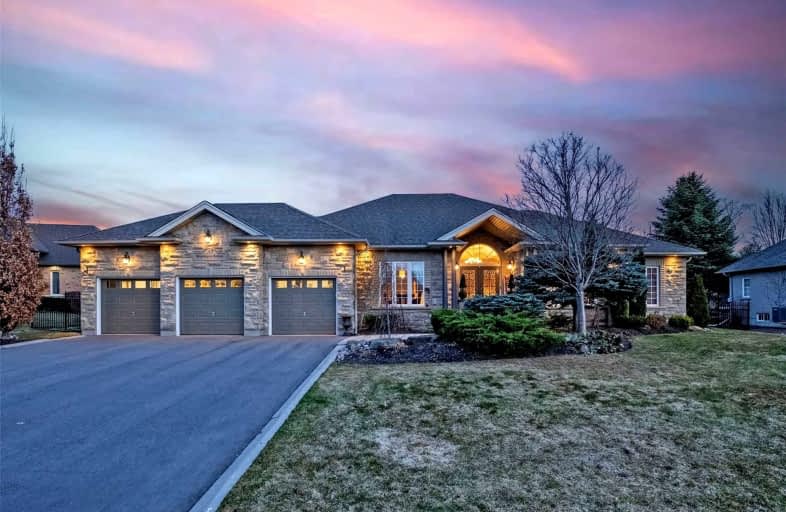Car-Dependent
- Almost all errands require a car.
0
/100
Somewhat Bikeable
- Almost all errands require a car.
21
/100

Glen Cedar Public School
Elementary: Public
3.55 km
Our Lady of Good Counsel Catholic Elementary School
Elementary: Catholic
0.80 km
Sharon Public School
Elementary: Public
1.45 km
Meadowbrook Public School
Elementary: Public
3.90 km
St Elizabeth Seton Catholic Elementary School
Elementary: Catholic
2.72 km
Mazo De La Roche Public School
Elementary: Public
4.41 km
Dr John M Denison Secondary School
Secondary: Public
5.35 km
Sacred Heart Catholic High School
Secondary: Catholic
4.77 km
Sir William Mulock Secondary School
Secondary: Public
8.64 km
Huron Heights Secondary School
Secondary: Public
4.23 km
Newmarket High School
Secondary: Public
5.80 km
St Maximilian Kolbe High School
Secondary: Catholic
10.92 km
-
Sunnyhill Park
ON 5.14km -
Leslie Glen Park
Newmarket ON 6.07km -
Riverdrive Park Playground
East Gwillimbury ON 7.69km
-
TD Bank Financial Group
1155 Davis Dr, Newmarket ON L3Y 8R1 3.58km -
TD Bank Financial Group
18154 Yonge St, East Gwillimbury ON L9N 0J3 5.71km -
TD Bank Financial Group
18154 Yonge St, East Gwillimbury ON L9N 0J3 5.7km




