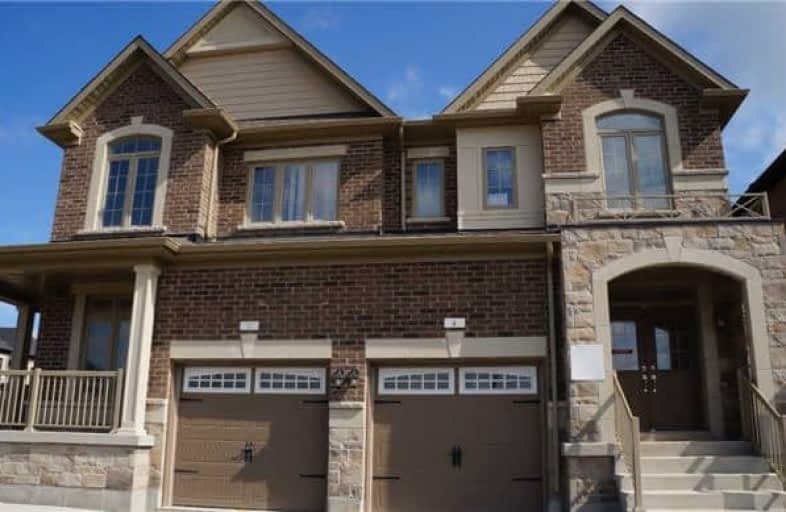Sold on Oct 11, 2017
Note: Property is not currently for sale or for rent.

-
Type: Semi-Detached
-
Style: 2-Storey
-
Lot Size: 23.88 x 111.55 Feet
-
Age: No Data
-
Days on Site: 62 Days
-
Added: Sep 07, 2019 (2 months on market)
-
Updated:
-
Last Checked: 2 months ago
-
MLS®#: N3897322
-
Listed By: Right at home realty inc., brokerage
Gorgeous Brand New 4 Bedroom In Sharon Village, By Wycliffe. This Stunning, Modern Semi Was Buid With Only The Most Upscale Material. Featuring A Beautiful Bright Kitchen With Granite Counter Top, And Hardwood Throughout The Main Level, And The Upstairs Hallway. Master Bedroom Includes A Walking Closet And A 5 Pc Ensuite. All New S/S Kitchen Appliances Are Included. Laundry Room Was Conveniently Built On The 2nd Level, Beside The M/Br.
Extras
Brand New; S/S Kitchen Appliances Washer/Dryer
Property Details
Facts for 4 Ladder Crescent, East Gwillimbury
Status
Days on Market: 62
Last Status: Sold
Sold Date: Oct 11, 2017
Closed Date: Nov 30, 2017
Expiry Date: Nov 10, 2017
Sold Price: $715,000
Unavailable Date: Oct 11, 2017
Input Date: Aug 11, 2017
Prior LSC: Listing with no contract changes
Property
Status: Sale
Property Type: Semi-Detached
Style: 2-Storey
Area: East Gwillimbury
Community: Sharon
Availability Date: Asap
Inside
Bedrooms: 4
Bathrooms: 3
Kitchens: 1
Rooms: 9
Den/Family Room: Yes
Air Conditioning: None
Fireplace: Yes
Laundry Level: Upper
Central Vacuum: Y
Washrooms: 3
Building
Basement: Unfinished
Heat Type: Forced Air
Heat Source: Gas
Exterior: Brick
UFFI: No
Water Supply: Municipal
Special Designation: Unknown
Parking
Driveway: Private
Garage Spaces: 1
Garage Type: Built-In
Covered Parking Spaces: 2
Total Parking Spaces: 3
Fees
Tax Year: 2017
Tax Legal Description: 65M4512 Pt Lot 20 Rp 6536709 Part 2
Land
Cross Street: Mount Albert/Leslie
Municipality District: East Gwillimbury
Fronting On: South
Parcel Number: 195400022
Pool: None
Sewer: Sewers
Lot Depth: 111.55 Feet
Lot Frontage: 23.88 Feet
Rooms
Room details for 4 Ladder Crescent, East Gwillimbury
| Type | Dimensions | Description |
|---|---|---|
| Dining Ground | 3.54 x 3.11 | Combined W/Family, Open Concept, Large Window |
| Family Ground | 4.57 x 3.11 | Hardwood Floor, Open Concept, Fireplace |
| Kitchen Ground | 3.54 x 2.40 | Ceramic Floor, Open Concept |
| Breakfast Ground | 3.66 x 2.40 | Ceramic Floor, W/O To Yard |
| Master 2nd | 5.49 x 3.84 | 5 Pc Ensuite, W/I Closet |
| 2nd Br 2nd | 3.54 x 2.70 | Cathedral Ceiling, Large Window |
| 3rd Br 2nd | 3.38 x 2.62 | Cathedral Ceiling, Large Window |
| 4th Br 2nd | 3.84 x 2.93 | Large Window |
| XXXXXXXX | XXX XX, XXXX |
XXXX XXX XXXX |
$XXX,XXX |
| XXX XX, XXXX |
XXXXXX XXX XXXX |
$XXX,XXX |
| XXXXXXXX XXXX | XXX XX, XXXX | $715,000 XXX XXXX |
| XXXXXXXX XXXXXX | XXX XX, XXXX | $730,000 XXX XXXX |

ÉÉC Jean-Béliveau
Elementary: CatholicGood Shepherd Catholic Elementary School
Elementary: CatholicHolland Landing Public School
Elementary: PublicPark Avenue Public School
Elementary: PublicPoplar Bank Public School
Elementary: PublicPhoebe Gilman Public School
Elementary: PublicBradford Campus
Secondary: PublicDr John M Denison Secondary School
Secondary: PublicSacred Heart Catholic High School
Secondary: CatholicSir William Mulock Secondary School
Secondary: PublicHuron Heights Secondary School
Secondary: PublicNewmarket High School
Secondary: Public

