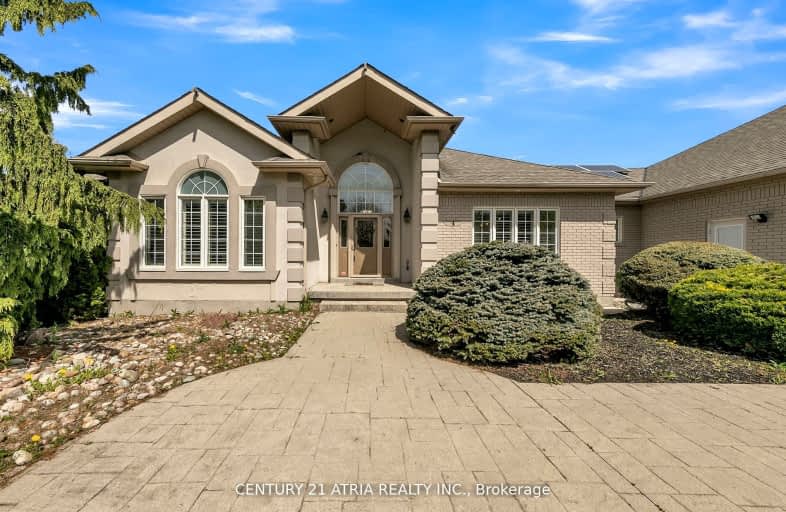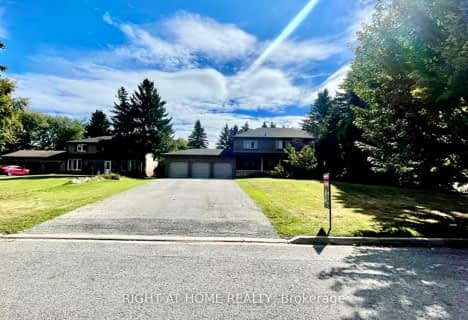Car-Dependent
- Almost all errands require a car.
Somewhat Bikeable
- Most errands require a car.

ÉÉC Jean-Béliveau
Elementary: CatholicGlen Cedar Public School
Elementary: PublicOur Lady of Good Counsel Catholic Elementary School
Elementary: CatholicSharon Public School
Elementary: PublicMeadowbrook Public School
Elementary: PublicSt Elizabeth Seton Catholic Elementary School
Elementary: CatholicDr John M Denison Secondary School
Secondary: PublicSacred Heart Catholic High School
Secondary: CatholicSir William Mulock Secondary School
Secondary: PublicHuron Heights Secondary School
Secondary: PublicNewmarket High School
Secondary: PublicSt Maximilian Kolbe High School
Secondary: Catholic-
Valleyview Park
175 Walter English Dr (at Petal Av), East Gwillimbury ON 3.84km -
Wesley Brooks Memorial Conservation Area
Newmarket ON 6.13km -
Bonshaw Park
Bonshaw Ave (Red River Cres), Newmarket ON 6.15km
-
Scotiabank
18233 Leslie St, Newmarket ON L3Y 7V1 1.73km -
RBC Royal Bank
1181 Davis Dr, Newmarket ON L3Y 8R1 3.45km -
Southlake Reg Health CTR Empls CR Un
596 Davis Dr, Newmarket ON L3Y 2P9 4.58km
- 4 bath
- 4 bed
- 3500 sqft
3 John Weddell Avenue, East Gwillimbury, Ontario • L9N 0P4 • Sharon
- 4 bath
- 4 bed
- 3000 sqft
128 Ben Sinclair Avenue, East Gwillimbury, Ontario • L9N 0Z2 • Queensville








