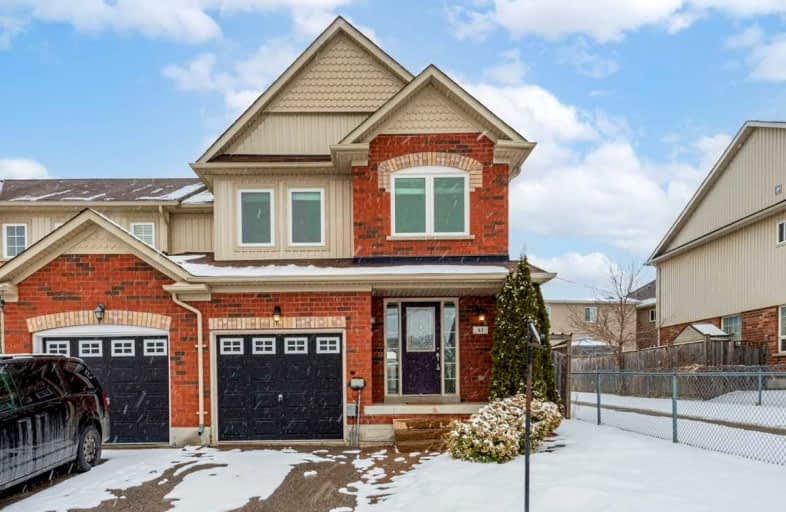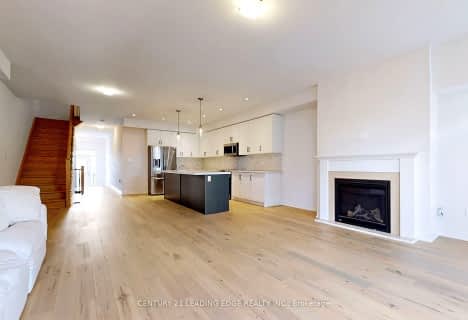Sold on Mar 23, 2022
Note: Property is not currently for sale or for rent.

-
Type: Att/Row/Twnhouse
-
Style: 2-Storey
-
Size: 1500 sqft
-
Lot Size: 27.23 x 98.43 Feet
-
Age: 6-15 years
-
Taxes: $3,074 per year
-
Days on Site: 8 Days
-
Added: Mar 15, 2022 (1 week on market)
-
Updated:
-
Last Checked: 2 months ago
-
MLS®#: N5536193
-
Listed By: Re/max premier inc., brokerage
Rare Large Corner Unit Freehold Townhouse Available In Family-Friendly And Growing Mt. Albert Area! You Will Fall In Love With This Sun-Filled Home... It Contains Hardwood Flooring And Potlights Throughout Main Level, Open Concept Living/Dining With Walk-Out To Yard, And Good Size Bedrooms With Lots Of Windows. Fully Fenced Lot And Within Walking Distance To School, Park, And So Much More! Lockbox For Easy Showings.
Extras
Appliances Including Fridge, Stove, Range Hood, Dishwasher, Washer, Dryer, Newer Furnace, All Window Coverings, All Elfs, Central Vacuum And Attachments, Garage Door Opener W/Remote. Water Softener And Water Filtration System.
Property Details
Facts for 41 Hammill Heights, East Gwillimbury
Status
Days on Market: 8
Last Status: Sold
Sold Date: Mar 23, 2022
Closed Date: Apr 29, 2022
Expiry Date: Jul 26, 2022
Sold Price: $990,000
Unavailable Date: Mar 23, 2022
Input Date: Mar 15, 2022
Prior LSC: Listing with no contract changes
Property
Status: Sale
Property Type: Att/Row/Twnhouse
Style: 2-Storey
Size (sq ft): 1500
Age: 6-15
Area: East Gwillimbury
Community: Mt Albert
Availability Date: Immediate
Inside
Bedrooms: 3
Bathrooms: 3
Kitchens: 1
Rooms: 7
Den/Family Room: No
Air Conditioning: Central Air
Fireplace: No
Central Vacuum: Y
Washrooms: 3
Building
Basement: Full
Heat Type: Forced Air
Heat Source: Gas
Exterior: Alum Siding
Exterior: Brick
Water Supply: Municipal
Special Designation: Unknown
Parking
Driveway: Private
Garage Spaces: 1
Garage Type: Attached
Covered Parking Spaces: 2
Total Parking Spaces: 2
Fees
Tax Year: 2021
Tax Legal Description: Pt Blk 86 Pl65M3902, Pt50, 65R29897
Taxes: $3,074
Highlights
Feature: Park
Feature: Rec Centre
Feature: River/Stream
Feature: School
Land
Cross Street: Mount Albert And 9th
Municipality District: East Gwillimbury
Fronting On: North
Pool: None
Sewer: Sewers
Lot Depth: 98.43 Feet
Lot Frontage: 27.23 Feet
Rooms
Room details for 41 Hammill Heights, East Gwillimbury
| Type | Dimensions | Description |
|---|---|---|
| Living Flat | 2.87 x 6.35 | Hardwood Floor, Large Window, Combined W/Dining |
| Dining Flat | 2.87 x 2.54 | Hardwood Floor, Open Concept, Combined W/Living |
| Kitchen Flat | 2.87 x 2.87 | Pot Lights, Backsplash |
| Breakfast Flat | 2.87 x 3.07 | W/O To Yard, Ceramic Floor |
| Prim Bdrm 2nd | 4.17 x 5.72 | 4 Pc Ensuite, W/I Closet, Large Window |
| 2nd Br 2nd | 2.77 x 4.32 | Large Window |
| 3rd Br 2nd | 3.10 x 3.56 | Large Window |
| XXXXXXXX | XXX XX, XXXX |
XXXX XXX XXXX |
$XXX,XXX |
| XXX XX, XXXX |
XXXXXX XXX XXXX |
$XXX,XXX | |
| XXXXXXXX | XXX XX, XXXX |
XXXXXX XXX XXXX |
$X,XXX |
| XXX XX, XXXX |
XXXXXX XXX XXXX |
$X,XXX | |
| XXXXXXXX | XXX XX, XXXX |
XXXXXX XXX XXXX |
$X,XXX |
| XXX XX, XXXX |
XXXXXX XXX XXXX |
$X,XXX | |
| XXXXXXXX | XXX XX, XXXX |
XXXXXX XXX XXXX |
$X,XXX |
| XXX XX, XXXX |
XXXXXX XXX XXXX |
$X,XXX |
| XXXXXXXX XXXX | XXX XX, XXXX | $990,000 XXX XXXX |
| XXXXXXXX XXXXXX | XXX XX, XXXX | $829,000 XXX XXXX |
| XXXXXXXX XXXXXX | XXX XX, XXXX | $2,400 XXX XXXX |
| XXXXXXXX XXXXXX | XXX XX, XXXX | $2,400 XXX XXXX |
| XXXXXXXX XXXXXX | XXX XX, XXXX | $1,800 XXX XXXX |
| XXXXXXXX XXXXXX | XXX XX, XXXX | $1,800 XXX XXXX |
| XXXXXXXX XXXXXX | XXX XX, XXXX | $1,500 XXX XXXX |
| XXXXXXXX XXXXXX | XXX XX, XXXX | $1,500 XXX XXXX |

Goodwood Public School
Elementary: PublicOur Lady of Good Counsel Catholic Elementary School
Elementary: CatholicBallantrae Public School
Elementary: PublicScott Central Public School
Elementary: PublicMount Albert Public School
Elementary: PublicRobert Munsch Public School
Elementary: PublicÉSC Pape-François
Secondary: CatholicOur Lady of the Lake Catholic College High School
Secondary: CatholicSutton District High School
Secondary: PublicSacred Heart Catholic High School
Secondary: CatholicHuron Heights Secondary School
Secondary: PublicNewmarket High School
Secondary: Public- 3 bath
- 3 bed
86 Lyall Stokes Circle, East Gwillimbury, Ontario • L0G 1M0 • Mt Albert
- 3 bath
- 3 bed
- 1500 sqft
56 Cupples Farm Lane, East Gwillimbury, Ontario • L0G 1M0 • Mt Albert




